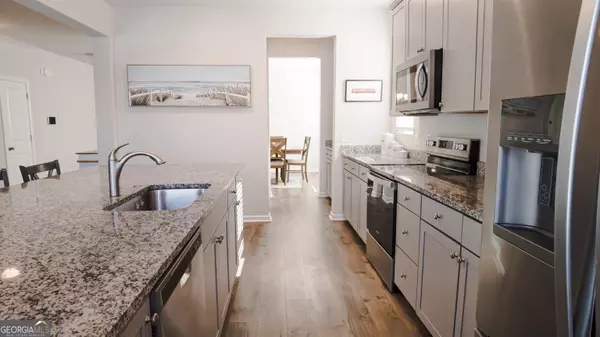Bought with Non-Mls Salesperson • Non-Mls Company
$515,000
$515,000
For more information regarding the value of a property, please contact us for a free consultation.
5 Beds
4 Baths
3,295 SqFt
SOLD DATE : 03/28/2024
Key Details
Sold Price $515,000
Property Type Single Family Home
Sub Type Single Family Residence
Listing Status Sold
Purchase Type For Sale
Square Footage 3,295 sqft
Price per Sqft $156
Subdivision Hunt Club
MLS Listing ID 10245964
Sold Date 03/28/24
Style Traditional
Bedrooms 5
Full Baths 4
Construction Status Resale
HOA Y/N No
Year Built 2019
Annual Tax Amount $3,693
Tax Year 2023
Lot Size 10,454 Sqft
Property Description
Welcome home! Nestled in the highly desirable Hunt Club Subdivision, this 5 bed/4 bath home offers a lifestyle tucked away from the hustle and bustle! Walk in and be greeted by space suitable for your office or upscale living room, and your new home boasts a spacious dining room right off the foyer. Entertaining guests is easy with a fully-equipped butler pantry, complete with a wine fridge, seamlessly connecting to the gourmet kitchen. Enjoy the elegance of the kitchen cabinets, stainless appliances, and an extra-large island bar! Downstairs is a welcoming in-law suite with a full bath. Upstairs, find your oversized owner's retreat with tray ceilings and a pampering spa bath with dual vanities, a walk-in shower, a garden tub, and two walk-in closets. Additionally find 3 more spacious bedrooms, one with its own en-suite bath. Enjoy the large laundry room and ample storage, for all life's needs, located throughout your home. Make enduring memories in the privacy of your fully-fenced backyard, overlooking a wooded preserve with the star feature of your 16x32 saltwater pool creating a serene oasis perfect for personal downtime or entertaining family and friends. Centrally located, with convenient access to I-95, shopping, restaurants, and the greater Savannah area, this home seamlessly blends tranquility with convenience! Come see it today! Make it yours for many tomorrows!
Location
State GA
County Chatham
Rooms
Basement None
Main Level Bedrooms 1
Interior
Interior Features High Ceilings, Double Vanity, Soaking Tub, Separate Shower, Walk-In Closet(s)
Heating Electric
Cooling Electric, Ceiling Fan(s), Central Air
Flooring Other
Exterior
Parking Features Garage
Garage Spaces 4.0
Fence Back Yard
Community Features Park, Playground, Pool, Sidewalks, Street Lights, Walk To Schools, Walk To Shopping
Utilities Available Cable Available, Electricity Available, High Speed Internet, Sewer Available, Water Available
Roof Type Composition
Building
Story Two
Foundation Slab
Sewer Public Sewer
Level or Stories Two
Construction Status Resale
Schools
Elementary Schools Other
Middle Schools Other
High Schools New Hampstead
Others
Acceptable Financing Cash, Conventional, FHA, VA Loan
Listing Terms Cash, Conventional, FHA, VA Loan
Financing Conventional
Read Less Info
Want to know what your home might be worth? Contact us for a FREE valuation!

Our team is ready to help you sell your home for the highest possible price ASAP

© 2025 Georgia Multiple Listing Service. All Rights Reserved.
Making real estate simple, fun and stress-free!






