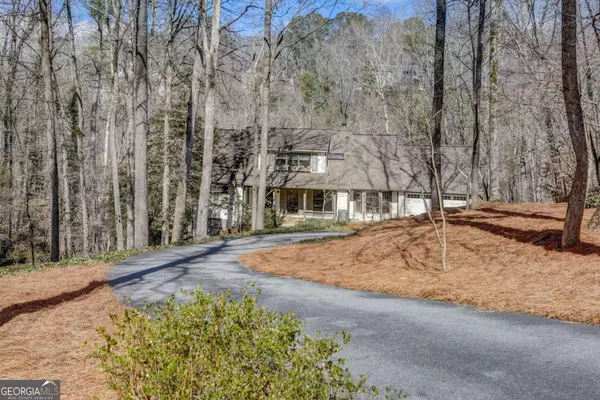Bought with Laura Dew • Atlanta Fine Homes Sotheby's
$1,000,000
$950,000
5.3%For more information regarding the value of a property, please contact us for a free consultation.
5 Beds
4.5 Baths
4,575 SqFt
SOLD DATE : 03/29/2024
Key Details
Sold Price $1,000,000
Property Type Single Family Home
Sub Type Single Family Residence
Listing Status Sold
Purchase Type For Sale
Square Footage 4,575 sqft
Price per Sqft $218
Subdivision Wyndham Hills
MLS Listing ID 10259678
Sold Date 03/29/24
Style Traditional
Bedrooms 5
Full Baths 4
Half Baths 1
Construction Status Resale
HOA Y/N No
Year Built 1972
Annual Tax Amount $3,833
Tax Year 2023
Lot Size 1.471 Acres
Property Description
Nestled on a quiet cul-de-sac street, this magnificent home offers an unrivaled living experience on a sprawling 1.5-acre private, wooded lot right in the heart of Sandy Springs. Embrace the tranquility of nature with your own walking trails and the soothing sounds of a year-round flowing creek right in your backyard. Upon entering this meticulously designed home, you'll find the master suite conveniently located on the main floor, providing a peaceful retreat with stunning views of the surrounding nature. Equipped with a built out walk in closet, custom bathroom cabinetry, walk in shower and oversized soaking tub. The main level also features multiple living spaces, a formal dining room, and fully equipped chef's kitchen. Ascending to the upper level, you are greeted by three spacious bedrooms and two full bathrooms, offering ample space for family and guests alike. An additional secret bonus room presents a unique opportunity for a playroom, library, or private studio, adding an element of surprise and flexibility to the home's layout. The full finished basement is a highlight, offering endless possibilities to cater to your lifestyle needs. Complete with a kitchenette, cozy fireplace, massive flex area and a guest suite, this space is ideal for a home gym, office, or an entertainment haven. Ample storage areas ensure that every item has its place, making organization a breeze. Making our way back outside, the exterior is more than impressive. Featuring double decks overlooking a serene and beautifully landscaped backyard that invites both outdoor living and exploration. The private nature trails and creek provide a perfect backdrop for adventure or relaxation, all within the confines of your own property. Located in the heart of Sandy Springs, this home offers privacy and seclusion while being conveniently close to top-rated schools, shopping, dining, and entertainment options. It's a rare opportunity!
Location
State GA
County Fulton
Rooms
Basement Bath Finished, Daylight, Interior Entry, Exterior Entry, Finished
Main Level Bedrooms 1
Interior
Interior Features Bookcases, Vaulted Ceiling(s), Beamed Ceilings, Rear Stairs, Walk-In Closet(s), Master On Main Level, Wine Cellar
Heating Natural Gas, Central, Zoned
Cooling Ceiling Fan(s), Central Air, Zoned
Flooring Hardwood, Tile, Carpet
Fireplaces Number 2
Fireplaces Type Basement, Family Room, Gas Starter, Gas Log
Exterior
Parking Features Attached, Garage Door Opener, Garage, Kitchen Level
Community Features Street Lights, Walk To Schools, Walk To Shopping
Utilities Available Cable Available, Electricity Available, High Speed Internet, Natural Gas Available, Phone Available, Sewer Available, Water Available
Waterfront Description No Dock Or Boathouse,Creek
Roof Type Composition
Building
Story Two
Foundation Block
Sewer Public Sewer
Level or Stories Two
Construction Status Resale
Schools
Elementary Schools Spalding Drive
Middle Schools Sandy Springs
High Schools North Springs
Others
Financing Conventional
Read Less Info
Want to know what your home might be worth? Contact us for a FREE valuation!

Our team is ready to help you sell your home for the highest possible price ASAP

© 2025 Georgia Multiple Listing Service. All Rights Reserved.
Making real estate simple, fun and stress-free!






