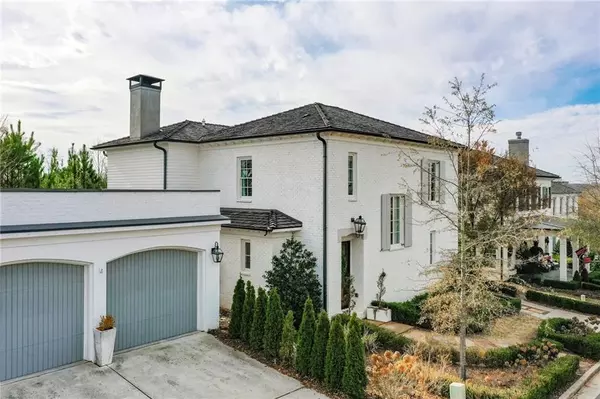$1,170,000
$1,190,000
1.7%For more information regarding the value of a property, please contact us for a free consultation.
4 Beds
4.5 Baths
2,740 SqFt
SOLD DATE : 02/22/2024
Key Details
Sold Price $1,170,000
Property Type Single Family Home
Sub Type Single Family Residence
Listing Status Sold
Purchase Type For Sale
Square Footage 2,740 sqft
Price per Sqft $427
Subdivision Vickery
MLS Listing ID 7323983
Sold Date 02/22/24
Style European
Bedrooms 4
Full Baths 4
Half Baths 1
Construction Status Resale
HOA Fees $1,500
HOA Y/N Yes
Originating Board First Multiple Listing Service
Year Built 2016
Annual Tax Amount $9,783
Tax Year 2023
Lot Size 9,147 Sqft
Acres 0.21
Property Description
Embrace luxury living in Vickery with this exquisite residence. Featuring four large bedrooms, 4 and 1/2 baths, and upscale finishes, the home exudes sophistication. A charming portico welcomes you, while the versatile carriage house adds extra space for guests or a home office.
Beautiful bright open chef-inspired kitchen opens into the well-lit airy family room. Complete with the comfort of the Neat Method kitchen, ensuring an organized and stylish living space. Drift into the oversized master retreat with a master bath that provides a serene escape with a soaking tub and elegant fixtures. Step outside to the English garden, a tranquil oasis complementing the luxurious interiors.
Conveniently located near premier shopping and dining, this home offers not just living space but a lifestyle. Top-rated schools nearby ensure an enriching educational environment. This Vickery Village residence is a testament to refined taste, where upscale living meets practical design.
Location
State GA
County Forsyth
Lake Name None
Rooms
Bedroom Description None
Other Rooms Garage(s)
Basement None
Main Level Bedrooms 1
Dining Room Open Concept
Interior
Interior Features High Ceilings 9 ft Upper
Heating Central, Electric, Hot Water
Cooling Central Air
Flooring Carpet, Ceramic Tile, Hardwood
Fireplaces Number 1
Fireplaces Type Brick, Gas Starter
Window Features Double Pane Windows,Insulated Windows
Appliance Dishwasher, Gas Oven, Gas Range, Microwave, Range Hood, Refrigerator
Laundry Laundry Room, Sink, Upper Level
Exterior
Exterior Feature Courtyard, Storage
Parking Features Detached, Driveway, Garage, Level Driveway
Garage Spaces 2.0
Fence None
Pool None
Community Features Clubhouse, Homeowners Assoc, Meeting Room, Near Schools, Near Shopping, Pickleball, Playground, Pool, Tennis Court(s)
Utilities Available Cable Available, Electricity Available, Natural Gas Available, Phone Available, Sewer Available, Underground Utilities, Water Available
Waterfront Description None
View Other
Roof Type Composition
Street Surface Asphalt
Accessibility None
Handicap Access None
Porch None
Total Parking Spaces 2
Private Pool false
Building
Lot Description Back Yard, Front Yard, Landscaped, Level
Story Two
Foundation Block, Slab
Sewer Public Sewer
Water Public
Architectural Style European
Level or Stories Two
Structure Type Brick 3 Sides
New Construction No
Construction Status Resale
Schools
Elementary Schools Vickery Creek
Middle Schools Vickery Creek
High Schools West Forsyth
Others
HOA Fee Include Swim,Tennis
Senior Community no
Restrictions false
Tax ID 058 575
Acceptable Financing Cash, Conventional
Listing Terms Cash, Conventional
Special Listing Condition None
Read Less Info
Want to know what your home might be worth? Contact us for a FREE valuation!

Our team is ready to help you sell your home for the highest possible price ASAP

Bought with Harry Norman Realtors
Making real estate simple, fun and stress-free!






