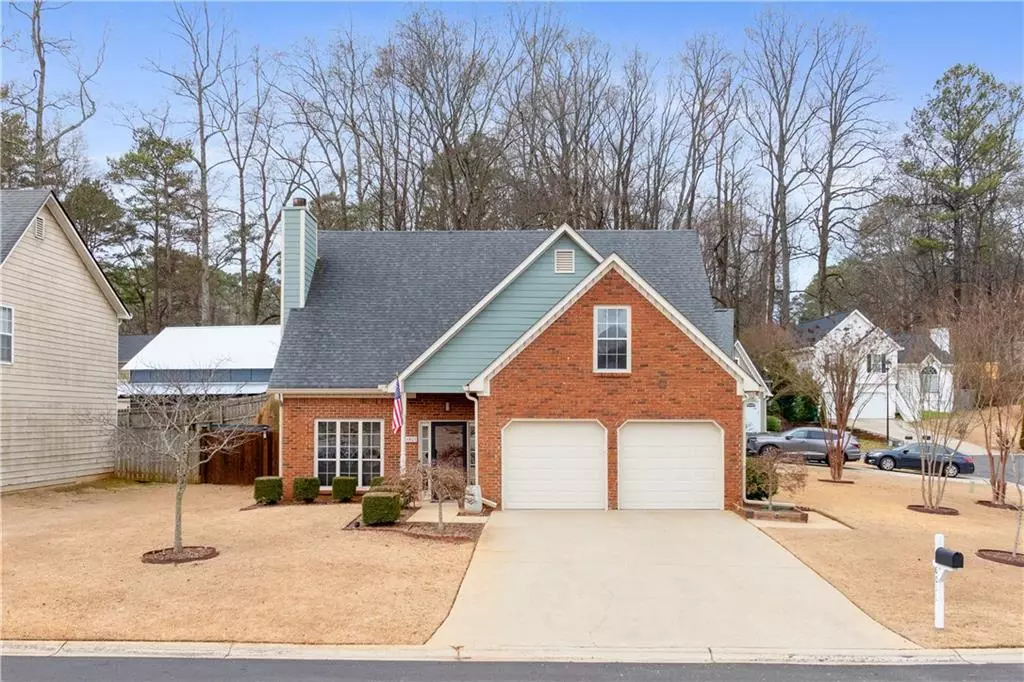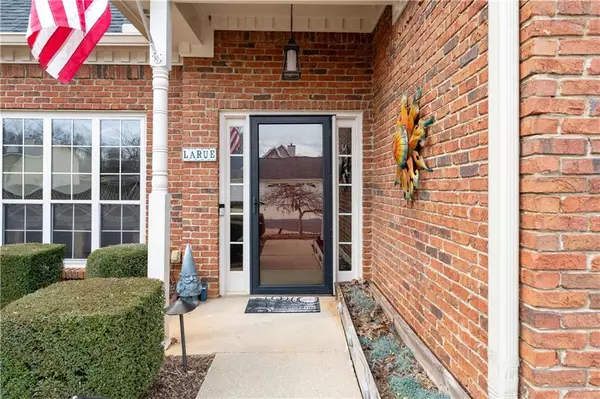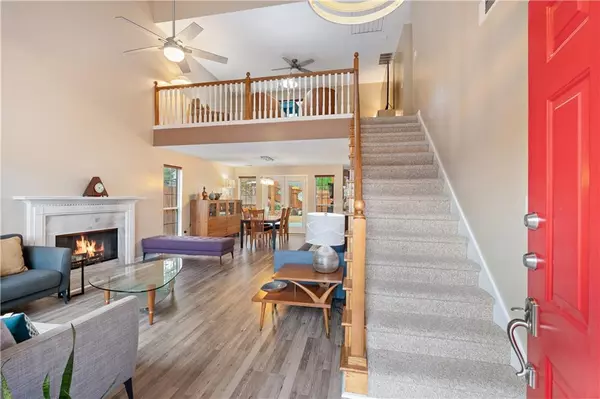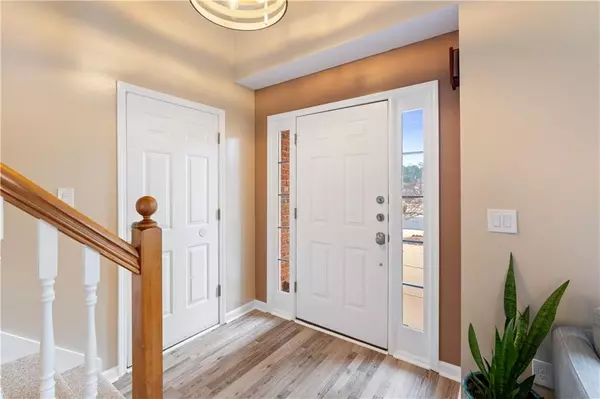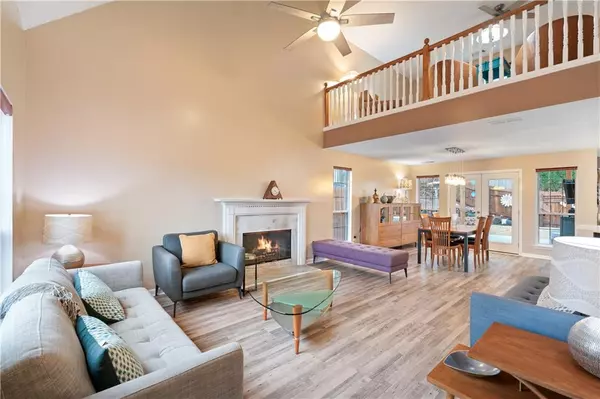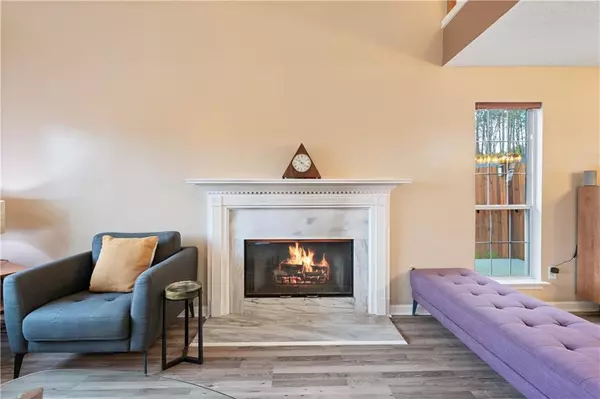$499,000
$499,900
0.2%For more information regarding the value of a property, please contact us for a free consultation.
4 Beds
2.5 Baths
2,050 SqFt
SOLD DATE : 03/22/2024
Key Details
Sold Price $499,000
Property Type Single Family Home
Sub Type Single Family Residence
Listing Status Sold
Purchase Type For Sale
Square Footage 2,050 sqft
Price per Sqft $243
Subdivision Chateau Walk
MLS Listing ID 7337207
Sold Date 03/22/24
Style Traditional
Bedrooms 4
Full Baths 2
Half Baths 1
Construction Status Resale
HOA Fees $600
HOA Y/N Yes
Originating Board First Multiple Listing Service
Year Built 1996
Annual Tax Amount $511
Tax Year 2022
Lot Size 6,660 Sqft
Acres 0.1529
Property Description
Nestled on a charming corner lot in a tranquil neighborhood, this exquisite 4-bedroom, 2.5-bathroom residence boasts timeless elegance and modern comforts throughout. As you approach the home, a picturesque facade welcomes you, adorned with lush landscaping and a serene pond that adds to the neighborhood's allure. Stepping inside, you're greeted by a spacious open floor plan that seamlessly blends the living room and dining area, creating an inviting atmosphere perfect for both casual gatherings and formal entertaining with new flooring and paint. The focal point of the living space is a magnificent fireplace, exuding warmth and charm, ideal for cozying up on cooler evenings. The heart of the home is the gourmet kitchen, featuring sleek quartz countertops, new stainless steel appliances, and ample refinished cabinetry for storage, along with new flooring, pantry shelving and new lighting. A convenient eat-in area provides the perfect spot for enjoying morning coffee or casual meals with family and friends. The fabulous dining room boasts new flooring, paint, a French door and lighting. Retreat to the luxurious primary suite located on the main level, offering a peaceful sanctuary for relaxation and rejuvenation. The ensuite bathroom boasts dual vanities, a large soaking tub, and a glass walk-in shower with meticulously tiled walls, creating a spa-like ambiance with a beautiful stained glass window. Upstairs, a versatile loft space and bonus room offer endless possibilities for customization, whether it be a home office, playroom, or additional living area to suit your lifestyle. Step outside to discover the expansive fenced backyard oasis, complete with a charming pergola and plenty of space for outdoor entertaining and recreation. A corner garden area adds a touch of natural beauty, while the nearby community amenities such as the pool, playground, and tennis courts provide endless opportunities for leisure and enjoyment. With its combination of elegant design, modern amenities, and idyllic surroundings, this home offers the perfect blend of comfort and sophistication, making it the ideal retreat for creating lasting memories with loved ones.
Location
State GA
County Cobb
Lake Name None
Rooms
Bedroom Description Master on Main,Oversized Master
Other Rooms None
Basement None
Main Level Bedrooms 1
Dining Room Open Concept, Seats 12+
Interior
Interior Features Disappearing Attic Stairs, Double Vanity, Entrance Foyer, High Ceilings 10 ft Main, His and Hers Closets, Walk-In Closet(s)
Heating Central, Hot Water
Cooling Ceiling Fan(s), Central Air
Flooring Carpet, Ceramic Tile, Hardwood
Fireplaces Number 1
Fireplaces Type Gas Log, Gas Starter, Living Room
Window Features Double Pane Windows
Appliance Dishwasher, Disposal, Gas Range, Gas Water Heater, Microwave
Laundry Upper Level
Exterior
Exterior Feature Private Front Entry, Private Rear Entry, Private Yard, Rain Gutters
Parking Features Attached, Driveway, Garage, Garage Door Opener, Garage Faces Front, Level Driveway
Garage Spaces 2.0
Fence Back Yard, Fenced
Pool Fenced, In Ground
Community Features Clubhouse, Homeowners Assoc, Near Schools, Near Shopping, Near Trails/Greenway, Pickleball, Playground, Pool, Street Lights, Tennis Court(s)
Utilities Available Cable Available, Electricity Available, Natural Gas Available, Phone Available, Sewer Available, Water Available
Waterfront Description None
View Trees/Woods, Other
Roof Type Composition,Shingle
Street Surface Paved
Accessibility None
Handicap Access None
Porch Patio
Private Pool false
Building
Lot Description Back Yard, Corner Lot, Front Yard, Landscaped, Level, Private
Story Two
Foundation Slab
Sewer Public Sewer
Water Public
Architectural Style Traditional
Level or Stories Two
Structure Type Brick Front,Cement Siding
New Construction No
Construction Status Resale
Schools
Elementary Schools Norton Park
Middle Schools Griffin
High Schools Campbell
Others
Senior Community no
Restrictions false
Tax ID 17027200710
Special Listing Condition None
Read Less Info
Want to know what your home might be worth? Contact us for a FREE valuation!

Our team is ready to help you sell your home for the highest possible price ASAP

Bought with Atlanta Fine Homes Sotheby's International
Making real estate simple, fun and stress-free!

