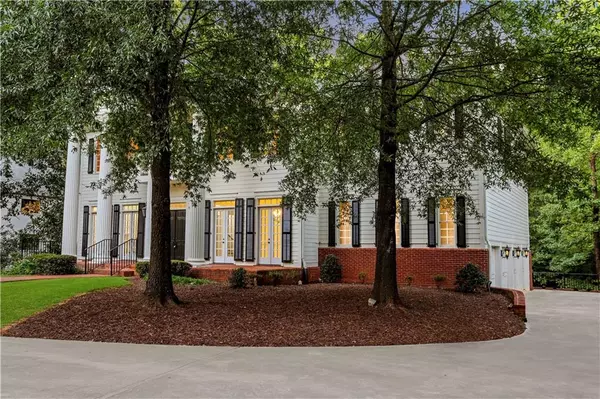$2,875,000
$2,995,000
4.0%For more information regarding the value of a property, please contact us for a free consultation.
6 Beds
6.5 Baths
8,200 SqFt
SOLD DATE : 03/20/2024
Key Details
Sold Price $2,875,000
Property Type Single Family Home
Sub Type Single Family Residence
Listing Status Sold
Purchase Type For Sale
Square Footage 8,200 sqft
Price per Sqft $350
Subdivision Buckhead
MLS Listing ID 7341004
Sold Date 03/20/24
Style Traditional
Bedrooms 6
Full Baths 6
Half Baths 1
Construction Status Resale
HOA Y/N No
Originating Board First Multiple Listing Service
Year Built 2003
Annual Tax Amount $33,763
Tax Year 2022
Lot Size 0.702 Acres
Acres 0.7022
Property Description
Stunning Greek Revival style home located in premiere Buckhead location steps to world class shopping and dining, museums, businesses. A recent full renovation breathed new life into the interior spaces with exquisite details carefully designed to contribute a subtle sophistication to every room including refinished hardwoods, all new bathrooms, and a brand new state-of-the-art kitchen with large center island, marble counters and backsplash, custom cabinetry, dramatic statement range hood, premium Sub-Zero/Wolf appliances and a built-in coffee maker. Additional enviable features include an oversized primary suite with new bathroom and two walk-in closets, all en-suite secondary bedrooms, elevator access to all three levels and an expertly finished terrace level with media room, private guest suite, additional living space that opens to a covered patio and large, level backyard with ample room for a pool. Gated secure driveway, 3 car garage, and great mudroom area. Don't miss this incredible deal for a fully renovated home on one of the most prestigious streets in Buckhead!
Location
State GA
County Fulton
Lake Name None
Rooms
Bedroom Description Oversized Master,Sitting Room
Other Rooms None
Basement Exterior Entry, Finished, Finished Bath, Full, Interior Entry
Dining Room Butlers Pantry, Separate Dining Room
Interior
Interior Features Beamed Ceilings, Bookcases, Cathedral Ceiling(s), Double Vanity, Elevator, Entrance Foyer, High Ceilings 10 ft Main, High Ceilings 10 ft Upper, Walk-In Closet(s)
Heating Forced Air, Natural Gas, Zoned
Cooling Ceiling Fan(s), Central Air, Zoned
Flooring Hardwood
Fireplaces Number 5
Fireplaces Type Basement, Family Room, Living Room, Master Bedroom, Other Room
Window Features Insulated Windows
Appliance Dishwasher, Double Oven, Gas Range, Range Hood, Refrigerator
Laundry Laundry Room, Mud Room, Upper Level
Exterior
Exterior Feature Balcony, Private Yard, Rain Gutters
Parking Features Driveway, Garage, Garage Faces Side
Garage Spaces 4.0
Fence Back Yard, Fenced, Front Yard
Pool None
Community Features Near Schools, Near Shopping, Near Trails/Greenway, Sidewalks, Street Lights
Utilities Available Other
Waterfront Description None
View Other
Roof Type Composition
Street Surface Paved
Accessibility Accessible Elevator Installed
Handicap Access Accessible Elevator Installed
Porch Covered, Front Porch, Patio
Private Pool false
Building
Lot Description Back Yard, Front Yard, Landscaped, Level, Private
Story Three Or More
Foundation Concrete Perimeter
Sewer Public Sewer
Water Public
Architectural Style Traditional
Level or Stories Three Or More
Structure Type Cement Siding
New Construction No
Construction Status Resale
Schools
Elementary Schools Jackson - Atlanta
Middle Schools Willis A. Sutton
High Schools North Atlanta
Others
Senior Community no
Restrictions false
Tax ID 17 009900090031
Special Listing Condition None
Read Less Info
Want to know what your home might be worth? Contact us for a FREE valuation!

Our team is ready to help you sell your home for the highest possible price ASAP

Bought with BHGRE Metro Brokers
Making real estate simple, fun and stress-free!






