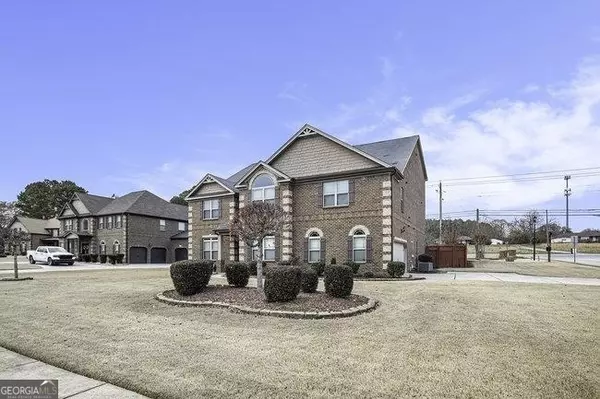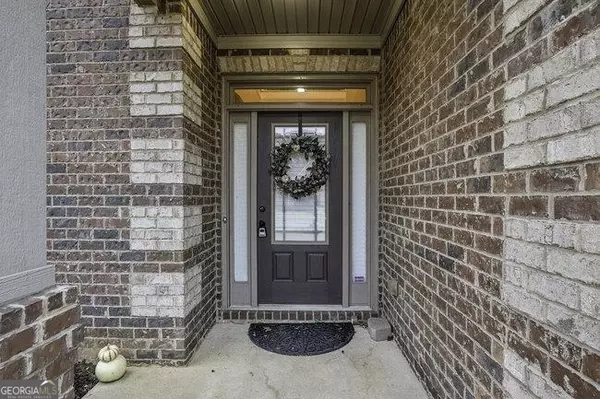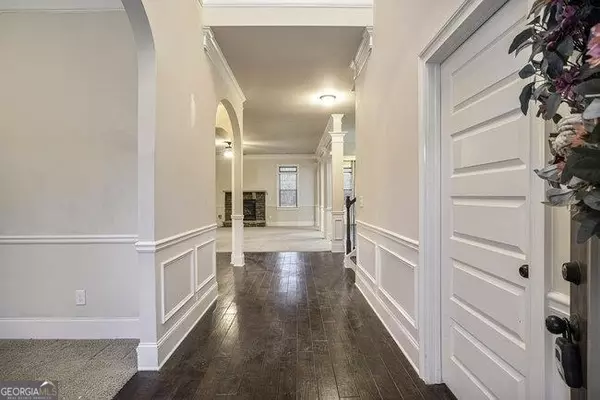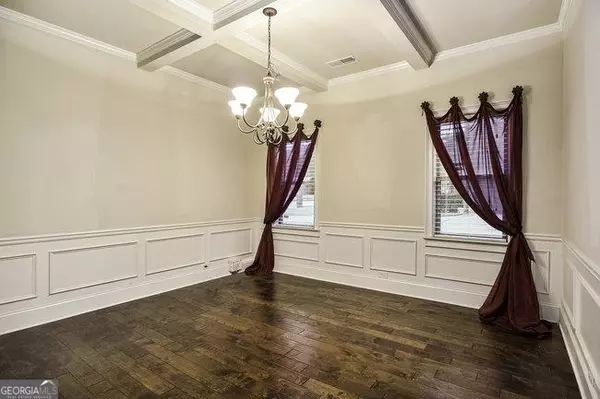$555,000
$540,000
2.8%For more information regarding the value of a property, please contact us for a free consultation.
7 Beds
4.5 Baths
5,908 SqFt
SOLD DATE : 03/22/2024
Key Details
Sold Price $555,000
Property Type Single Family Home
Sub Type Single Family Residence
Listing Status Sold
Purchase Type For Sale
Square Footage 5,908 sqft
Price per Sqft $93
Subdivision Wyntercreek Estates
MLS Listing ID 10231957
Sold Date 03/22/24
Style Brick 4 Side,Traditional
Bedrooms 7
Full Baths 4
Half Baths 1
HOA Fees $400
HOA Y/N Yes
Originating Board Georgia MLS 2
Year Built 2013
Annual Tax Amount $8,054
Tax Year 2022
Lot Size 0.416 Acres
Acres 0.416
Lot Dimensions 18120.96
Property Description
Luxury home on a gorgeous corner lot in sought after Wyntercreek Estates! Floorplan "Jefferson III" features: Three full floors of living space offering 7 BR/4.5BA! Chef inspired gourmet Kitchen w/double oven, large central island, enormous walk-in pantry & opens to the spacious Great Room with stone, wood-burning fireplace. Separate Formal Dining Room is elegant with archways and premium trim/moldings. 2nd floor Loft and Master Suite features sitting room w/fireplace and custom master bathroom. Additional In-law or Teen suite. Private Office. Decorative archways that adorn the loft area. Full Theater room. Located in convenient location just seconds from I-75, premium shopping, local restaurants, and great schools! Come and Tour this home today!
Location
State GA
County Henry
Rooms
Basement None
Dining Room Seats 12+
Interior
Interior Features Tray Ceiling(s), Double Vanity, Beamed Ceilings, Walk-In Closet(s), In-Law Floorplan, Split Bedroom Plan
Heating Natural Gas
Cooling Ceiling Fan(s), Central Air
Flooring Hardwood, Tile
Fireplaces Number 1
Fireplaces Type Family Room
Equipment Home Theater
Fireplace Yes
Appliance Gas Water Heater, Dryer, Dishwasher, Double Oven, Disposal, Microwave, Refrigerator
Laundry Other
Exterior
Exterior Feature Other
Parking Features Garage
Garage Spaces 2.0
Fence Back Yard
Community Features Walk To Schools, Near Shopping
Utilities Available Underground Utilities, Cable Available, Electricity Available, High Speed Internet, Natural Gas Available, Phone Available, Sewer Available, Water Available
Waterfront Description No Dock Or Boathouse
View Y/N No
Roof Type Composition
Total Parking Spaces 2
Garage Yes
Private Pool No
Building
Lot Description Corner Lot, Private
Faces GPS friendly
Sewer Public Sewer
Water Public
Structure Type Concrete
New Construction No
Schools
Elementary Schools Dutchtown
Middle Schools Dutchtown
High Schools Dutchtown
Others
HOA Fee Include Other
Tax ID 017B01001000
Security Features Carbon Monoxide Detector(s)
Special Listing Condition Resale
Read Less Info
Want to know what your home might be worth? Contact us for a FREE valuation!

Our team is ready to help you sell your home for the highest possible price ASAP

© 2025 Georgia Multiple Listing Service. All Rights Reserved.
Making real estate simple, fun and stress-free!






