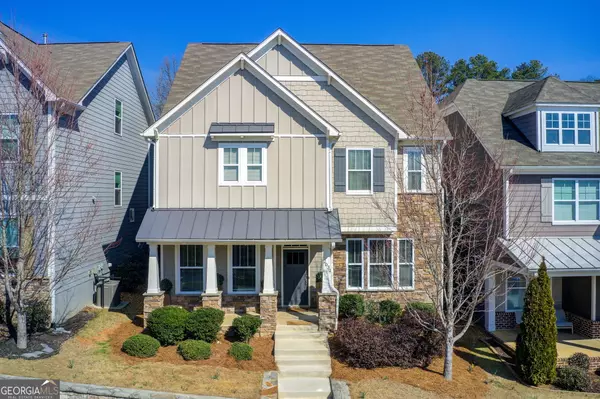$614,000
$600,000
2.3%For more information regarding the value of a property, please contact us for a free consultation.
4 Beds
2.5 Baths
2,508 SqFt
SOLD DATE : 03/22/2024
Key Details
Sold Price $614,000
Property Type Single Family Home
Sub Type Single Family Residence
Listing Status Sold
Purchase Type For Sale
Square Footage 2,508 sqft
Price per Sqft $244
Subdivision West Highlands
MLS Listing ID 10256822
Sold Date 03/22/24
Style Craftsman
Bedrooms 4
Full Baths 2
Half Baths 1
HOA Fees $1,400
HOA Y/N Yes
Originating Board Georgia MLS 2
Year Built 2017
Annual Tax Amount $5,355
Tax Year 2023
Lot Size 4,356 Sqft
Acres 0.1
Lot Dimensions 4356
Property Description
Welcome to your new dream home in West Highlands! This nearly new 4B/2.5 Craftsman-style gem is nestled in the highly sought-after Upper Westside. Step inside this move-in ready home and be greeted by the allure of modern elegance that makes this home a true sanctuary. The charming front porch sets the stage for warm welcomes and peaceful moments, overlooking the fenced front yard. Inside, an open floorplan bathes the main living spaces in abundant natural light, creating a welcoming ambiance for gatherings and daily life. The chef's style kitchen, boasting a spacious granite island perfect for entertaining. White Cabinets, stainless steel appliances, and ample storage ensure both style and functionality. Relax and entertain in the open living and dining room complete with a cozy fireplace. Step outside to the covered patio providing an enchanting backdrop for outdoor dining and relaxation. Retreat to the oversized primary suite, a luxurious haven featuring a spa-like bath with modern fixtures, a rejuvenating soaking tub, separate shower, and generously sized walk-in closet. The guest rooms are equally inviting, offering ample space and walk-in closets, while the guest bath boasts double vanities for added convenience. In addition, the third floor offers an amazing unfinished flex space that can be used as storage or finished to offer additional bedroom, bathroom or more living space. The community's exceptional amenities include: a resort-style pool, a serene park and playground, a dog park, and access to the Proctor Creek Greenway trail for leisurely walks and bike rides. Discover endless activities for every member of the family, making this home the ultimate retreat for modern living at its finest.
Location
State GA
County Fulton
Rooms
Basement None
Interior
Interior Features Double Vanity, Walk-In Closet(s)
Heating Central
Cooling Ceiling Fan(s), Central Air
Flooring Hardwood
Fireplaces Number 1
Fireplace Yes
Appliance Dishwasher, Disposal, Dryer, Microwave, Refrigerator, Washer
Laundry In Hall, Upper Level
Exterior
Parking Features Garage
Garage Spaces 2.0
Fence Front Yard
Community Features Park, Playground, Pool, Sidewalks, Street Lights, Near Public Transport, Walk To Schools, Near Shopping
Utilities Available Cable Available, Electricity Available, Natural Gas Available, Water Available
View Y/N No
Roof Type Composition
Total Parking Spaces 2
Garage Yes
Private Pool No
Building
Lot Description Private
Faces TAKE 75/85 TO 10TH ST, GO WEST. LT ON HOWELL MILL. RT ON 8TH ST WHICH RUNS INTO W. MARIETTA. GO 1.6 MILES. W. MARIETTA TURNS INTO PERRY BLVD. COMMUNITY IS 1.3 M
Foundation Slab
Sewer Public Sewer
Water Public
Structure Type Concrete,Stone
New Construction No
Schools
Elementary Schools Boyd
Middle Schools Sutton
High Schools Douglass
Others
HOA Fee Include Reserve Fund,Swimming,Tennis
Tax ID 17 0228 LL0449
Security Features Security System,Smoke Detector(s)
Special Listing Condition Resale
Read Less Info
Want to know what your home might be worth? Contact us for a FREE valuation!

Our team is ready to help you sell your home for the highest possible price ASAP

© 2025 Georgia Multiple Listing Service. All Rights Reserved.
Making real estate simple, fun and stress-free!






