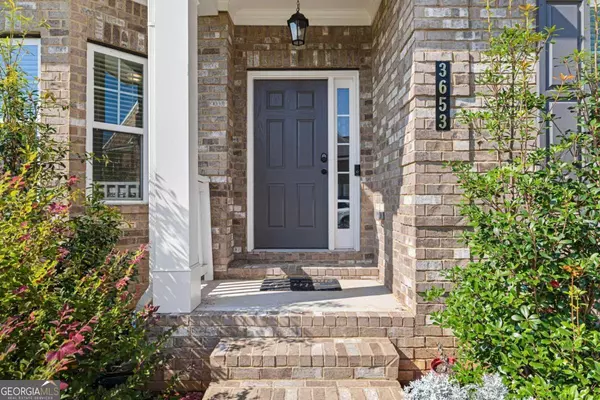$535,000
$535,000
For more information regarding the value of a property, please contact us for a free consultation.
5 Beds
4 Baths
0.37 Acres Lot
SOLD DATE : 03/11/2024
Key Details
Sold Price $535,000
Property Type Single Family Home
Sub Type Single Family Residence
Listing Status Sold
Purchase Type For Sale
Subdivision Ozora Lake
MLS Listing ID 10205953
Sold Date 03/11/24
Style Brick Front,Traditional
Bedrooms 5
Full Baths 4
HOA Y/N Yes
Originating Board Georgia MLS 2
Year Built 2020
Annual Tax Amount $6,535
Tax Year 2022
Lot Size 0.370 Acres
Acres 0.37
Lot Dimensions 16117.2
Property Description
Welcome to your dream home! This stunning 5-bedroom, 4-bathroom gem, located in the coveted Ozora Lake community of Atlanta, Georgia, is a true masterpiece. As you step inside, you'll be greeted by a spacious main floor that's designed for modern living. The open-concept family room and kitchen with an island and breakfast room create the perfect hub for family gatherings and entertaining. With double ovens and a gas cooktop, this kitchen is a chef's paradise. There's also a formal living and dining room, adding a touch of elegance to your lifestyle, along with a large laundry room for your convenience. Upstairs, you'll discover the expansive Owner's Retreat featuring a relaxing sitting room, a luxurious soaking tub, and a beautifully tiled shower. Three more bedrooms, one with its private bathroom, provide ample space for your family and guests. But the real showstopper is the tiered back deck Co a paradise for outdoor enthusiasts and entertainers alike. Whether you're hosting a barbecue, sipping your morning coffee, or simply enjoying the peaceful surroundings, you'll appreciate this unique outdoor space. But that's not all! The unfinished basement is a blank canvas, with electrical, plumbing, and framing already completed. It's ready for your personal touch, whether you envision a theater room, man cave, she den, an additional bathroom, or even an in-law suite. Don't miss out on this incredible opportunity to make this house your forever home. Schedule a viewing today and start living the life you've always dreamed of in Atlanta's Ozora Lake community.
Location
State GA
County Gwinnett
Rooms
Basement Unfinished
Dining Room Seats 12+
Interior
Interior Features Tray Ceiling(s), Walk-In Closet(s)
Heating Natural Gas, Zoned
Cooling Central Air, Zoned
Flooring Carpet, Laminate
Fireplaces Number 1
Fireplaces Type Family Room
Fireplace Yes
Appliance Dishwasher, Microwave
Laundry In Hall, Upper Level
Exterior
Parking Features Garage Door Opener, Garage, Kitchen Level
Garage Spaces 4.0
Community Features Playground, Pool, Street Lights, Tennis Court(s)
Utilities Available Cable Available, Electricity Available, High Speed Internet, Natural Gas Available, Phone Available, Sewer Available
View Y/N Yes
View City
Roof Type Composition
Total Parking Spaces 4
Garage Yes
Private Pool No
Building
Lot Description Cul-De-Sac
Faces See Gps
Sewer Public Sewer
Water Public
Structure Type Vinyl Siding
New Construction No
Schools
Elementary Schools Other
Middle Schools Mcconnell
High Schools Archer
Others
HOA Fee Include None
Tax ID R5226 518
Security Features Security System
Special Listing Condition Resale
Read Less Info
Want to know what your home might be worth? Contact us for a FREE valuation!

Our team is ready to help you sell your home for the highest possible price ASAP

© 2025 Georgia Multiple Listing Service. All Rights Reserved.
Making real estate simple, fun and stress-free!






