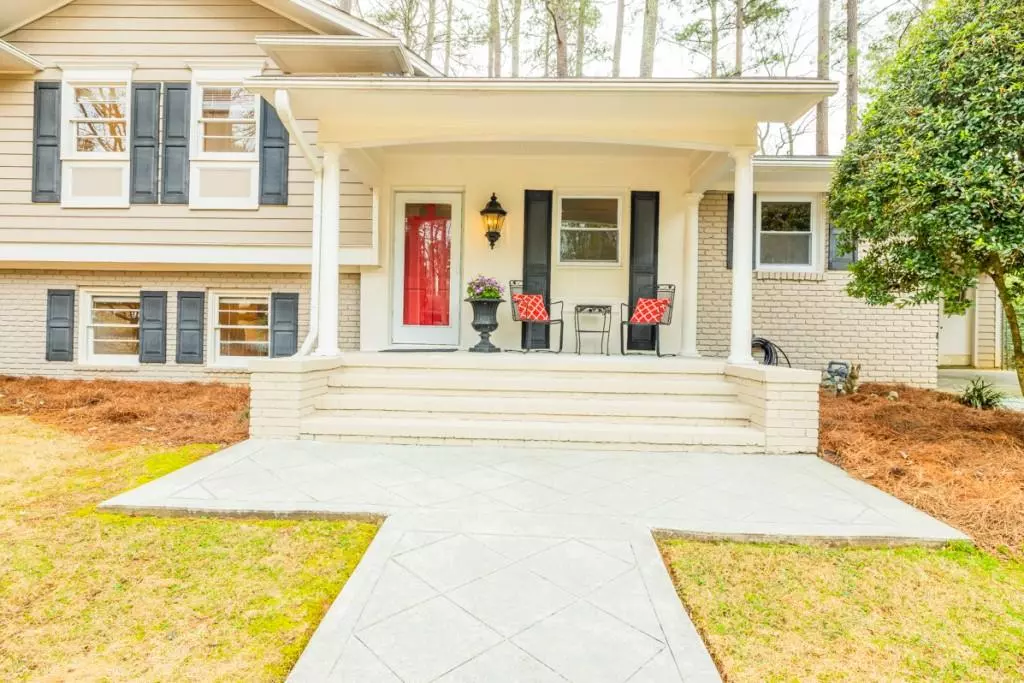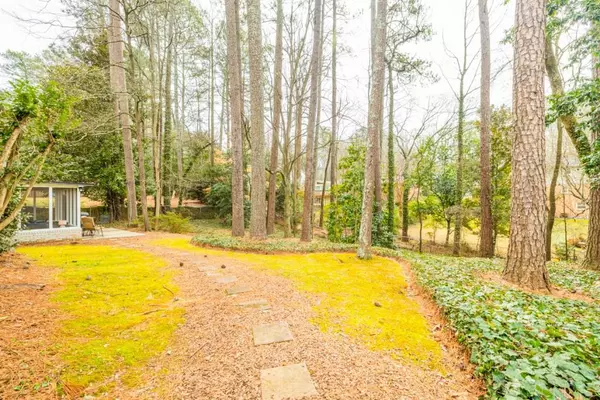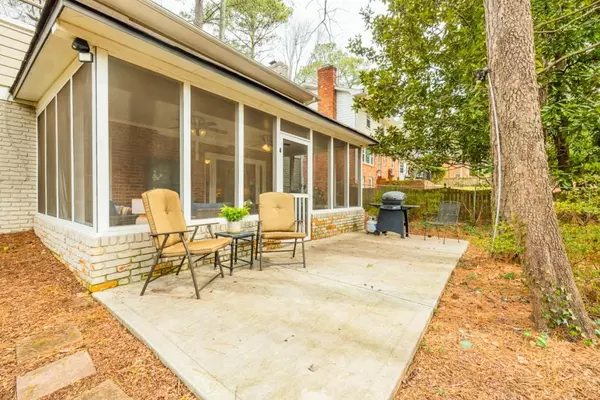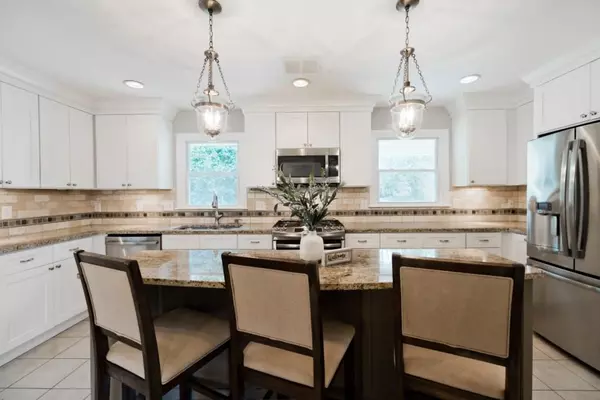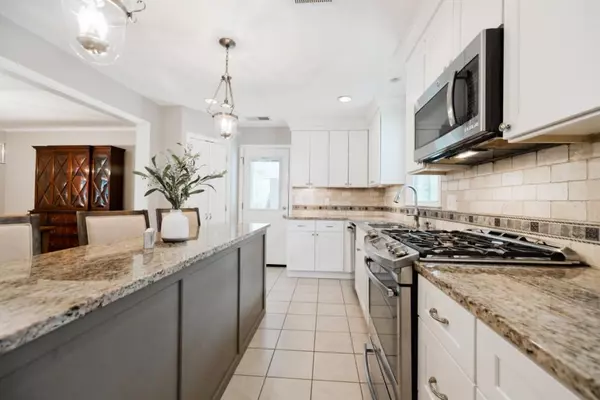$593,000
$590,000
0.5%For more information regarding the value of a property, please contact us for a free consultation.
4 Beds
2.5 Baths
2,046 SqFt
SOLD DATE : 03/15/2024
Key Details
Sold Price $593,000
Property Type Single Family Home
Sub Type Single Family Residence
Listing Status Sold
Purchase Type For Sale
Square Footage 2,046 sqft
Price per Sqft $289
Subdivision Chateau Woods
MLS Listing ID 7337298
Sold Date 03/15/24
Style Traditional
Bedrooms 4
Full Baths 2
Half Baths 1
Construction Status Resale
HOA Y/N No
Originating Board First Multiple Listing Service
Year Built 1964
Annual Tax Amount $4,386
Tax Year 2023
Lot Size 0.400 Acres
Acres 0.4
Property Description
Welcome to a completely charming Dunwoody home in the delightful Chateau Woods neighborhood! This freshly painted and well-maintained Dunwoody home awaits your discovery! This home boasts front and back porch living, a fully remodeled kitchen with stainless steel appliances, a generous island, and a pantry. Two inviting living areas, one features a wood-burning stove, and the other is bathed in natural light and highlights a tranquil wooded view. Some of the updates include a completely remodeled and enlarged kitchen, a new driveway, an enlarged front porch, new HVAC, and more! The screened porch which overlooks the private, fenced-in backyard, offers tranquility and yet.. the location! Ideally located at the crossroads of convenience, offering easy access to essential amenities, and outdoor activities and situated near major hospitals, 1611 Rochelle Dr combines comfort with practicality. Swim, tennis, and social activities are optional at the nearby Georgetown Recreational Club or the Vermack Club.
Location
State GA
County Dekalb
Lake Name None
Rooms
Bedroom Description Other
Other Rooms None
Basement Crawl Space
Dining Room Open Concept
Interior
Interior Features Bookcases, Disappearing Attic Stairs, Entrance Foyer, High Speed Internet, Walk-In Closet(s)
Heating Central
Cooling Ceiling Fan(s), Central Air, Electric
Flooring Ceramic Tile, Hardwood
Fireplaces Number 1
Fireplaces Type Family Room, Wood Burning Stove
Window Features Double Pane Windows,Plantation Shutters
Appliance Dishwasher, Disposal, Dryer, Gas Range, Gas Water Heater, Microwave, Range Hood, Refrigerator, Self Cleaning Oven, Washer
Laundry Laundry Room, Lower Level
Exterior
Exterior Feature Private Front Entry, Private Rear Entry, Private Yard, Rain Gutters
Parking Features Carport, Driveway, Kitchen Level, Level Driveway
Fence Back Yard, Chain Link, Fenced
Pool None
Community Features Dog Park, Near Marta, Near Schools, Near Shopping, Near Trails/Greenway, Park, Pickleball, Playground, Pool, Restaurant, Swim Team, Tennis Court(s)
Utilities Available Cable Available, Electricity Available, Natural Gas Available, Phone Available, Sewer Available, Water Available
Waterfront Description None
View Trees/Woods
Roof Type Composition
Street Surface Asphalt,Paved
Accessibility None
Handicap Access None
Porch Covered, Enclosed, Front Porch, Patio, Rear Porch, Screened
Private Pool false
Building
Lot Description Back Yard, Front Yard, Landscaped, Level, Private, Wooded
Story One and One Half
Foundation Slab
Sewer Public Sewer
Water Public
Architectural Style Traditional
Level or Stories One and One Half
Structure Type Brick 4 Sides,HardiPlank Type,Other
New Construction No
Construction Status Resale
Schools
Elementary Schools Dunwoody
Middle Schools Peachtree
High Schools Dunwoody
Others
HOA Fee Include Swim,Tennis
Senior Community no
Restrictions false
Tax ID 18 346 06 019
Ownership Fee Simple
Acceptable Financing Cash, Conventional, FHA, VA Loan
Listing Terms Cash, Conventional, FHA, VA Loan
Financing no
Special Listing Condition None
Read Less Info
Want to know what your home might be worth? Contact us for a FREE valuation!

Our team is ready to help you sell your home for the highest possible price ASAP

Bought with Coldwell Banker Realty
Making real estate simple, fun and stress-free!

