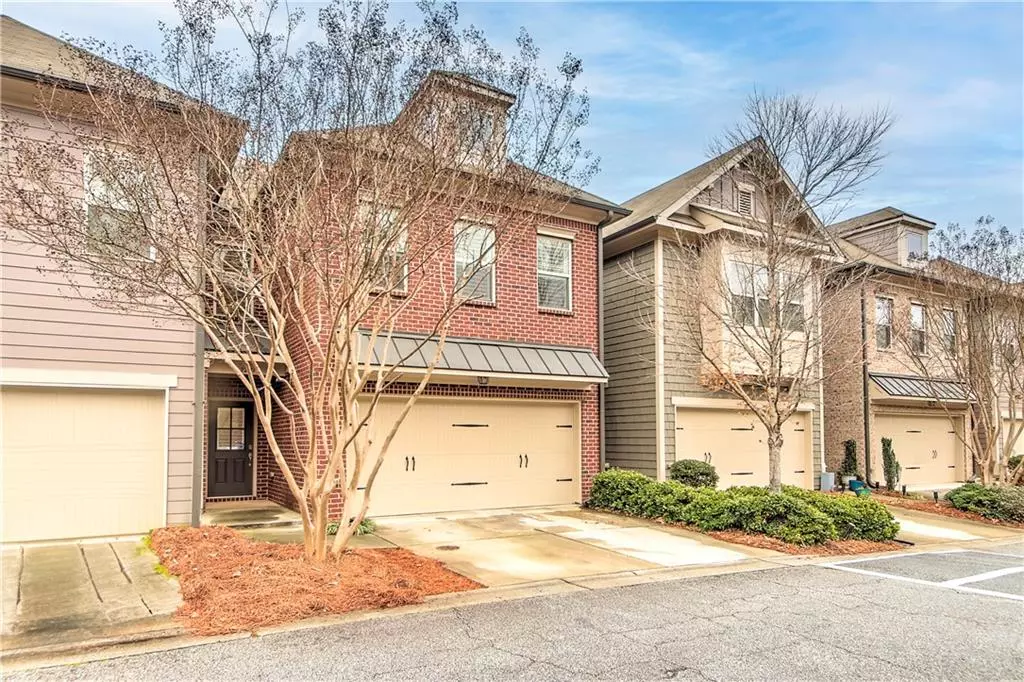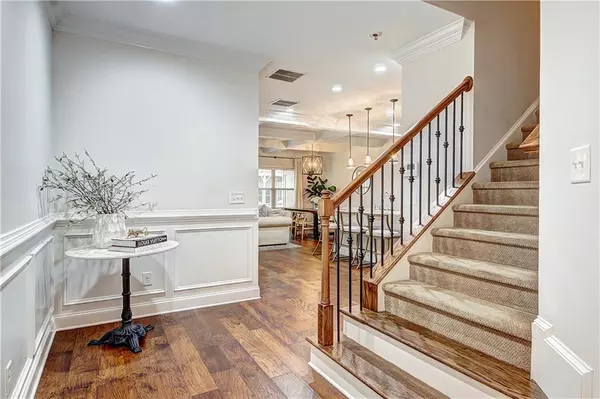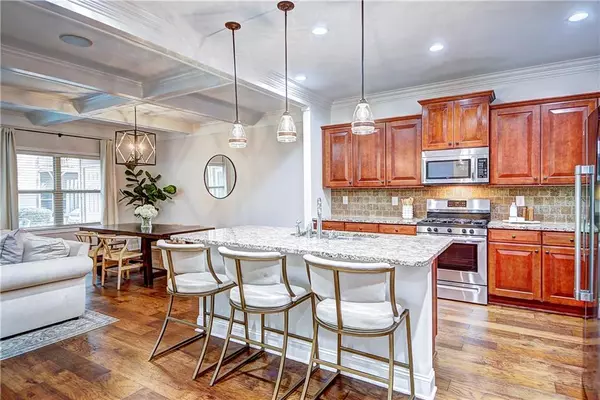$522,500
$525,000
0.5%For more information regarding the value of a property, please contact us for a free consultation.
3 Beds
2.5 Baths
2,452 SqFt
SOLD DATE : 03/14/2024
Key Details
Sold Price $522,500
Property Type Townhouse
Sub Type Townhouse
Listing Status Sold
Purchase Type For Sale
Square Footage 2,452 sqft
Price per Sqft $213
Subdivision West Village
MLS Listing ID 7327708
Sold Date 03/14/24
Style Townhouse
Bedrooms 3
Full Baths 2
Half Baths 1
Construction Status Resale
HOA Fees $720
HOA Y/N Yes
Originating Board First Multiple Listing Service
Year Built 2011
Annual Tax Amount $5,430
Tax Year 2022
Lot Size 1,306 Sqft
Acres 0.03
Property Description
Welcome to a residence that epitomizes the essence of a live, work, play lifestyle in the vibrant community of West Village. From the moment you step through the door, the foyer welcomes you with thoughtful features like the gorgeous wide plank wood floors on the main level and trim molding. Entertain and unwind in the family room, highlighted by a coffered ceiling that adds architectural charm as well as a new remote start fireplace that creates a cozy atmosphere, making this space a perfect gathering spot for family and friends. The kitchen, open to the family room, is a chef's delight. Modern appliances, ample counter space, and thoughtful storage solutions make meal preparation a joy. With the main living areas on the ground floor, bringing groceries from the garage to your kitchen is effortlessly convenient…unlike most 3 story townhomes you typically see. Ascend to the upper level and discover an oversized primary retreat that defines luxury. A spacious walk-in closet and double vanities in the ensuite bath provide both functionality and indulgence, creating a private sanctuary within your home. To complete the second level you'll find 2 secondary bedrooms, a hall bath and an efficiently located laundry room. Other modern updates include plantation shutters, freshly painted baseboards and a relaxing exterior patio off the living area, where you can enjoy al fresco dining or morning coffee. All of this is just a stroll away from boutique shopping, delectable restaurants as well as easy access to I-285, Vinings, The Battery and Hartsfield Jackson International Airport. Whether for work or play, your townhome's strategic location makes commuting a breeze.
Location
State GA
County Cobb
Lake Name None
Rooms
Bedroom Description Oversized Master
Other Rooms None
Basement None
Dining Room Open Concept
Interior
Interior Features Double Vanity, High Speed Internet
Heating Central
Cooling Central Air
Flooring Carpet, Ceramic Tile, Hardwood
Fireplaces Number 1
Fireplaces Type Factory Built, Family Room, Gas Log
Window Features Insulated Windows
Appliance Other
Laundry Laundry Room
Exterior
Exterior Feature Private Front Entry
Parking Features Garage, Garage Faces Front, Level Driveway
Garage Spaces 2.0
Fence None
Pool None
Community Features Homeowners Assoc, Near Shopping, Pool, Street Lights, Tennis Court(s)
Utilities Available Cable Available, Electricity Available, Natural Gas Available, Phone Available, Sewer Available, Underground Utilities, Water Available
Waterfront Description None
View Other
Roof Type Composition
Street Surface Asphalt
Accessibility None
Handicap Access None
Porch Patio
Private Pool false
Building
Lot Description Back Yard, Landscaped, Level
Story Two
Foundation Slab
Sewer Public Sewer
Water Public
Architectural Style Townhouse
Level or Stories Two
Structure Type Brick Front,Cement Siding
New Construction No
Construction Status Resale
Schools
Elementary Schools Nickajack
Middle Schools Campbell
High Schools Campbell
Others
HOA Fee Include Maintenance Structure,Maintenance Grounds,Reserve Fund,Sewer,Swim,Tennis,Trash
Senior Community no
Restrictions false
Tax ID 17074901650
Ownership Fee Simple
Acceptable Financing Cash, Conventional, FHA, VA Loan
Listing Terms Cash, Conventional, FHA, VA Loan
Financing yes
Special Listing Condition None
Read Less Info
Want to know what your home might be worth? Contact us for a FREE valuation!

Our team is ready to help you sell your home for the highest possible price ASAP

Bought with Compass
Making real estate simple, fun and stress-free!






