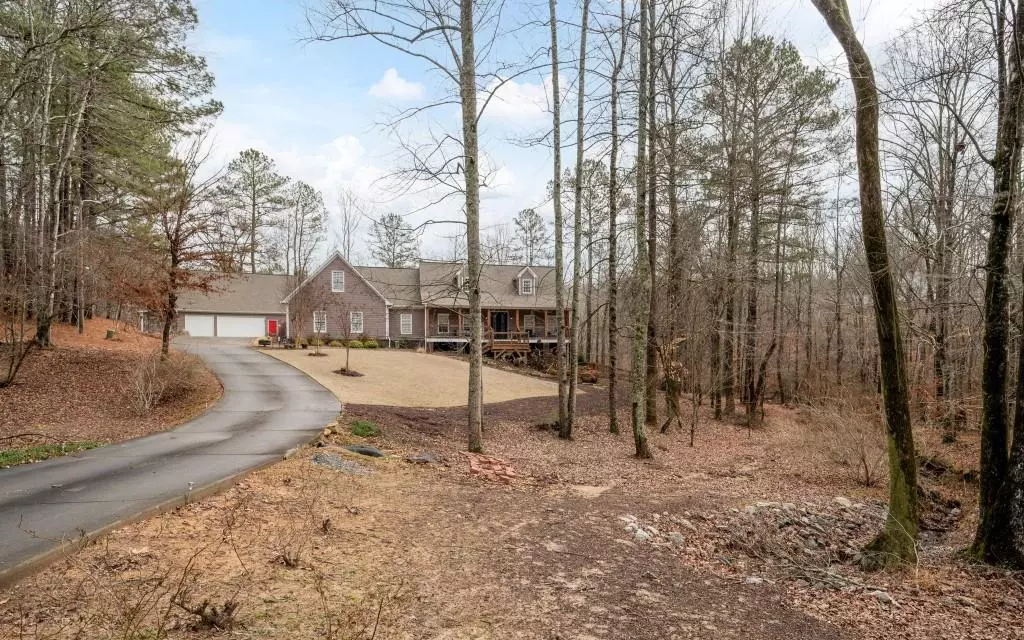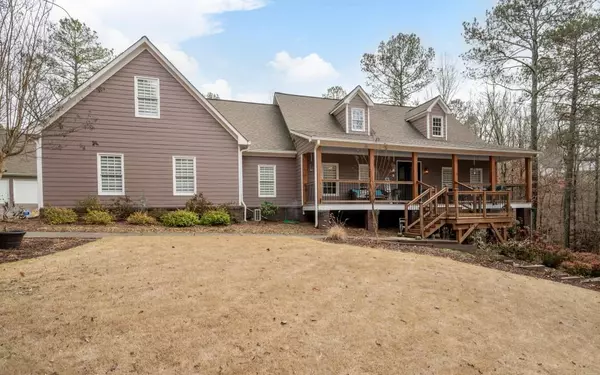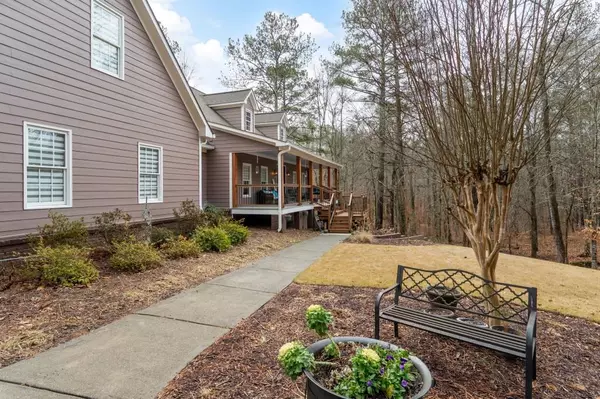$720,000
$700,000
2.9%For more information regarding the value of a property, please contact us for a free consultation.
4 Beds
3.5 Baths
4,420 SqFt
SOLD DATE : 03/14/2024
Key Details
Sold Price $720,000
Property Type Single Family Home
Sub Type Single Family Residence
Listing Status Sold
Purchase Type For Sale
Square Footage 4,420 sqft
Price per Sqft $162
Subdivision Windrift
MLS Listing ID 7326657
Sold Date 03/14/24
Style Ranch
Bedrooms 4
Full Baths 3
Half Baths 1
Construction Status Resale
HOA Y/N No
Originating Board First Multiple Listing Service
Year Built 2000
Annual Tax Amount $3,977
Tax Year 2023
Lot Size 2.080 Acres
Acres 2.08
Property Description
Country estate on 2 private acres features a Saltwater Pool, detached 3 car garage/workshop and In-Law Suite. This Great ranch style home has so much to offer including a welcoming front porch, custom front door, new light fixtures, ceiling fans throughout plus original hardwood floors on main level. The spacious kitchen has been totally renovated with a Huge Island, custom cabinetry, Gas range with double ovens, Newer Stainless Appliances with Vented Range Hood and tons of storage space. The Primary Suite features custom wall and ceiling shiplap, private entrance to pool, LPV flooring, custom frosted glass door and a Custom Closet. Primary Bath features double vanities, huge walk-in shower and stone composite soaking tub. There is a Second primary suite on the main level with barn door and pocket doors, oversized closet, ensuite bath with oversized tile shower plus custom cabinetry and mirrors. Third bedroom on main is currently used as an office and features frosted French doors. The Great Room which is open to the kitchen features a Vaulted Ceiling and Fireplace with gas logs. Great view of pool area and private backyard from the Sunroom. Huge Bonus Room over garage has a separate entrance, oversized closet and is heated and cooled by a mini split heat and air system. The Terrace level features a large game/play room, two additional rooms that have closets/ currently used as bedrooms, Full Bath, Large Living Room, efficiency kitchenette, new HVAC system, New Flooring and Ceiling Tiles and its own laundry area. Outside enjoy the Oversized Deck, Stone Patio, Inground Saltwater Pool that is Solar Heated and a Covered Pavilion with propane grill and refrigerator. The Detached 3-Car Garage makes a Great workshop with a full sized loft with motorized lift and side shed for additional parking or storage. This home has Everything!
Location
State GA
County Paulding
Lake Name None
Rooms
Bedroom Description In-Law Floorplan,Master on Main,Split Bedroom Plan
Other Rooms Garage(s), Gazebo, Outdoor Kitchen, Workshop
Basement Exterior Entry, Finished, Finished Bath, Full, Interior Entry
Main Level Bedrooms 3
Dining Room Seats 12+, Separate Dining Room
Interior
Interior Features Beamed Ceilings, Bookcases, Double Vanity, Entrance Foyer, High Speed Internet, Walk-In Closet(s)
Heating Forced Air, Heat Pump, Natural Gas
Cooling Ceiling Fan(s), Central Air, Electric, Zoned
Flooring Carpet, Ceramic Tile, Hardwood, Vinyl
Fireplaces Type Factory Built, Great Room
Window Features Double Pane Windows
Appliance Dishwasher, Disposal, Double Oven, Gas Range, Microwave, Range Hood, Refrigerator, Self Cleaning Oven
Laundry In Basement, Main Level
Exterior
Exterior Feature Private Front Entry, Private Rear Entry, Private Yard, Storage
Parking Features Attached, Detached, Garage, Garage Door Opener, Garage Faces Side, Kitchen Level, Level Driveway
Garage Spaces 5.0
Fence Back Yard
Pool Heated, In Ground
Community Features None
Utilities Available Cable Available, Electricity Available, Natural Gas Available, Phone Available, Water Available
Waterfront Description None
View Trees/Woods
Roof Type Composition
Street Surface Paved
Accessibility None
Handicap Access None
Porch Deck, Front Porch
Private Pool false
Building
Lot Description Creek On Lot, Cul-De-Sac, Private, Wooded
Story One
Foundation See Remarks
Sewer Septic Tank
Water Public
Architectural Style Ranch
Level or Stories One
Structure Type Cement Siding
New Construction No
Construction Status Resale
Schools
Elementary Schools Burnt Hickory
Middle Schools Sammy Mcclure Sr.
High Schools North Paulding
Others
Senior Community no
Restrictions false
Tax ID 043944
Ownership Fee Simple
Acceptable Financing Cash, Conventional, FHA, VA Loan
Listing Terms Cash, Conventional, FHA, VA Loan
Financing no
Special Listing Condition None
Read Less Info
Want to know what your home might be worth? Contact us for a FREE valuation!

Our team is ready to help you sell your home for the highest possible price ASAP

Bought with HomeSmart
Making real estate simple, fun and stress-free!






