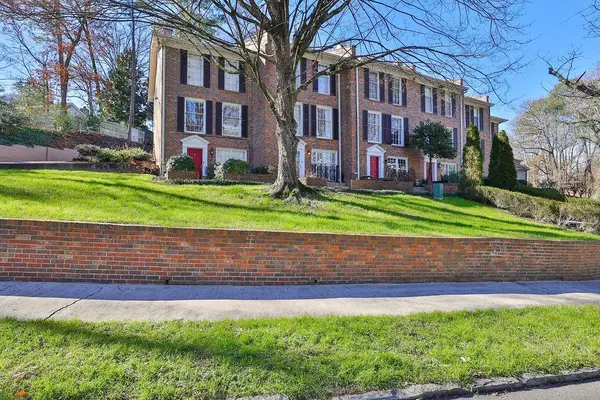$470,000
$480,000
2.1%For more information regarding the value of a property, please contact us for a free consultation.
3 Beds
3.5 Baths
2,484 SqFt
SOLD DATE : 03/13/2024
Key Details
Sold Price $470,000
Property Type Condo
Sub Type Condominium
Listing Status Sold
Purchase Type For Sale
Square Footage 2,484 sqft
Price per Sqft $189
Subdivision Alberta Terrace
MLS Listing ID 7318929
Sold Date 03/13/24
Style Townhouse,Traditional
Bedrooms 3
Full Baths 3
Half Baths 1
Construction Status Resale
HOA Fees $350
HOA Y/N Yes
Originating Board First Multiple Listing Service
Year Built 1973
Annual Tax Amount $3,927
Tax Year 2023
Lot Size 2,482 Sqft
Acres 0.057
Property Description
Welcome to this beautifully updated townhome that seamlessly blends modern elegance with warmth and comfort. The main level welcomes you with an inviting open floor plan, seamlessly connecting the dining room, kitchen, and living room with a cozy fireplace. The kitchen has timeless white cabinets, a large island with seating, and top-of-the-line appliances, creating the perfect space for cooking and entertaining. The upper level has split bedrooms, each featuring its own ensuite for privacy and convenience. The lower level has a bonus bedroom and a second living room, complete with its own fireplace, offering a place for relaxation or hosting guests. It also is the perfect setup to be used as an in-law suite or for rental income, as it's already studded for a second kitchen, with a second laundry access hookup. Nestled close to the city yet tucked away, this residence provides the best of both worlds - convenient urban access and a private oasis to call home. There are no rent restrictions. Schedule your showing today!
Location
State GA
County Fulton
Lake Name None
Rooms
Bedroom Description In-Law Floorplan,Split Bedroom Plan
Other Rooms None
Basement Daylight, Exterior Entry, Finished, Finished Bath, Full, Interior Entry
Dining Room Open Concept
Interior
Interior Features Bookcases, Crown Molding, High Ceilings 9 ft Lower, High Ceilings 9 ft Upper
Heating Forced Air
Cooling Ceiling Fan(s), Central Air
Flooring Carpet, Ceramic Tile, Vinyl
Fireplaces Number 2
Fireplaces Type Basement, Living Room
Window Features None
Appliance Other
Laundry In Hall, Laundry Room, Lower Level
Exterior
Exterior Feature Private Rear Entry
Parking Features Assigned, Kitchen Level, Parking Pad
Fence Brick
Pool None
Community Features Other
Utilities Available Cable Available, Electricity Available, Natural Gas Available
Waterfront Description None
View Trees/Woods, Other
Roof Type Composition
Street Surface Asphalt,Paved
Accessibility None
Handicap Access None
Porch Enclosed, Rear Porch
Total Parking Spaces 2
Private Pool false
Building
Lot Description Cul-De-Sac, Front Yard, Landscaped, Private, Sloped
Story Three Or More
Foundation Slab
Sewer Public Sewer
Water Public
Architectural Style Townhouse, Traditional
Level or Stories Three Or More
Structure Type Brick 4 Sides
New Construction No
Construction Status Resale
Schools
Elementary Schools Sarah Rawson Smith
Middle Schools Willis A. Sutton
High Schools North Atlanta
Others
HOA Fee Include Maintenance Structure,Maintenance Grounds,Pest Control,Termite
Senior Community no
Restrictions false
Tax ID 17 009800050044
Ownership Fee Simple
Acceptable Financing Cash, Conventional, FHA, VA Loan
Listing Terms Cash, Conventional, FHA, VA Loan
Financing no
Special Listing Condition None
Read Less Info
Want to know what your home might be worth? Contact us for a FREE valuation!

Our team is ready to help you sell your home for the highest possible price ASAP

Bought with Engel & Volkers Atlanta
Making real estate simple, fun and stress-free!






