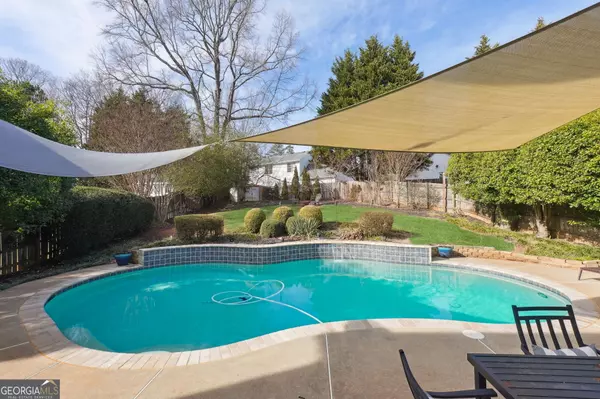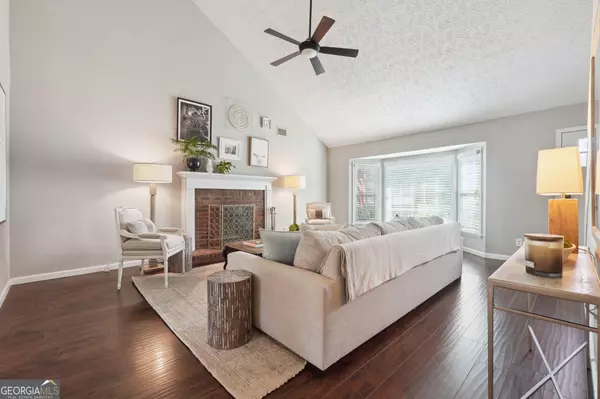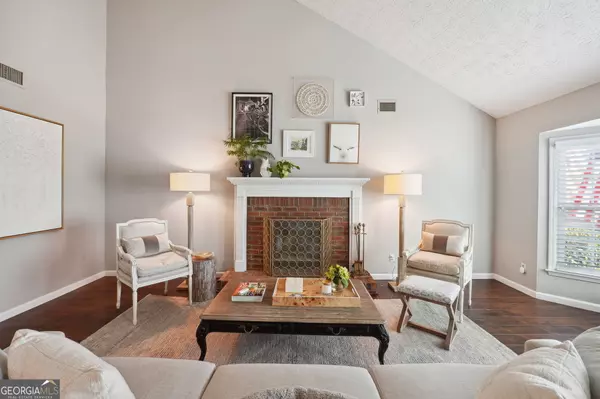$575,000
$550,000
4.5%For more information regarding the value of a property, please contact us for a free consultation.
3 Beds
2 Baths
2,124 SqFt
SOLD DATE : 03/15/2024
Key Details
Sold Price $575,000
Property Type Single Family Home
Sub Type Single Family Residence
Listing Status Sold
Purchase Type For Sale
Square Footage 2,124 sqft
Price per Sqft $270
Subdivision Hampton Square
MLS Listing ID 10248996
Sold Date 03/15/24
Style Cape Cod,Traditional
Bedrooms 3
Full Baths 2
HOA Y/N No
Originating Board Georgia MLS 2
Year Built 1988
Annual Tax Amount $2,134
Tax Year 2017
Lot Size 0.270 Acres
Acres 0.27
Lot Dimensions 11761.2
Property Description
Welcome to your very own oasis! Situated in the heart of bustling Alpharetta/Johns Creek, this chic home has an incredibly functional layout for multiple lifestyles. With two bedrooms on the main floor, one can be utilized as a master suite, with a larger master suite upstairs offering one upstairs and one down. The bonus room upstairs would make a fantastic study, computer room or second master closet. It can easily be converted to a 4th bedroom/bunk room if additional space is needed. For entertainers, or self-care experts, the beautiful in-ground gunite pool and picturesque back yard can be seen from most rooms - and the waterfall peeks through the patio doors as you enter the home. Expansive patios surround the kidney shaped pool which was recently renovated, including new surfacing, sealing, filter, pump and tile work. No need to worry about the big ticket items; roof, hot water heater, HVAC and gutters have all been replaced recently, along with all new exterior doors and aluminum clad windows throughout the house. Kitchen is incredibly functional, with a view to the back yard, and the coffee bar area right off of the kitchen is a really nice touch. This home is one in a million, so it wonat be around long. Blink and youall miss it!
Location
State GA
County Fulton
Rooms
Other Rooms Shed(s)
Basement None
Dining Room Separate Room
Interior
Interior Features Double Vanity, Master On Main Level, Separate Shower, Soaking Tub, Vaulted Ceiling(s), Walk-In Closet(s)
Heating Natural Gas, Forced Air
Cooling Electric, Central Air
Flooring Laminate
Fireplaces Number 1
Fireplaces Type Gas Log, Gas Starter, Living Room
Fireplace Yes
Appliance Dishwasher, Oven/Range (Combo)
Laundry In Kitchen
Exterior
Exterior Feature Water Feature
Parking Features Attached
Garage Spaces 2.0
Fence Back Yard, Privacy
Pool In Ground
Community Features None
Utilities Available Cable Available, Electricity Available, High Speed Internet, Natural Gas Available, Phone Available, Sewer Connected, Underground Utilities, Water Available
View Y/N No
Roof Type Composition
Total Parking Spaces 2
Garage Yes
Private Pool Yes
Building
Lot Description Level, Private
Faces From 400 N, Take right on exit 10 for Old Milton Pkwy toward Alpharetta, turn left onto Kimball Bridge Rd, right onto Jones Bridge Rd, right onto Hampton Square Dr, right onto Ridge Hill Dr, right onto Sengen Trace
Foundation Slab
Sewer Public Sewer
Water Public
Structure Type Other
New Construction No
Schools
Elementary Schools Ocee
Middle Schools Taylor Road
High Schools Chattahoochee
Others
HOA Fee Include None
Tax ID 11 045301640266
Security Features Carbon Monoxide Detector(s),Smoke Detector(s)
Special Listing Condition Resale
Read Less Info
Want to know what your home might be worth? Contact us for a FREE valuation!

Our team is ready to help you sell your home for the highest possible price ASAP

© 2025 Georgia Multiple Listing Service. All Rights Reserved.
Making real estate simple, fun and stress-free!






