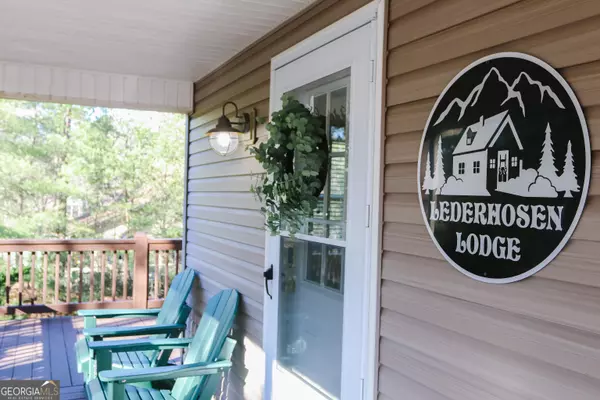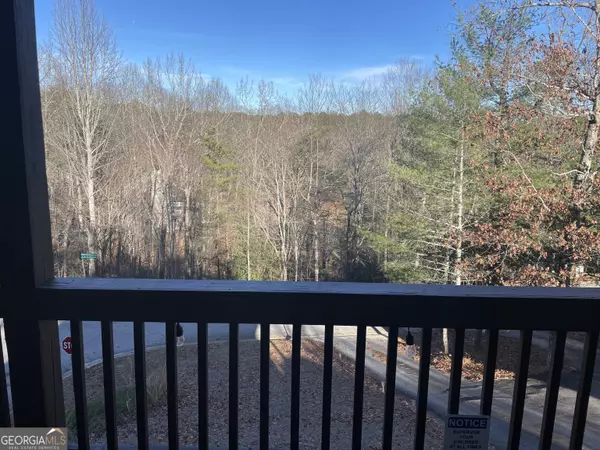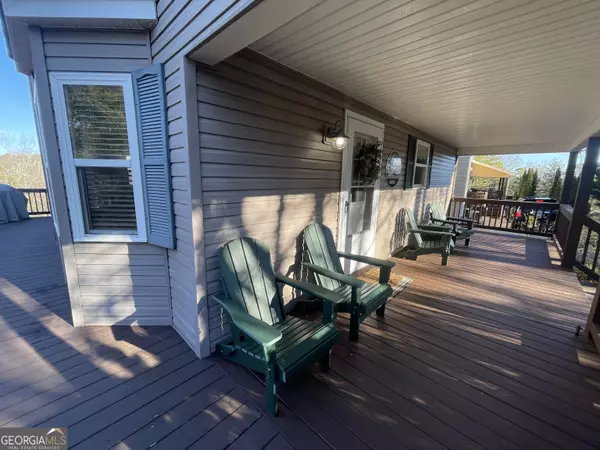$415,000
$419,000
1.0%For more information regarding the value of a property, please contact us for a free consultation.
3 Beds
3 Baths
2,448 SqFt
SOLD DATE : 03/12/2024
Key Details
Sold Price $415,000
Property Type Single Family Home
Sub Type Single Family Residence
Listing Status Sold
Purchase Type For Sale
Square Footage 2,448 sqft
Price per Sqft $169
Subdivision Innsbruck
MLS Listing ID 10243154
Sold Date 03/12/24
Style Bungalow/Cottage,Country/Rustic,Traditional
Bedrooms 3
Full Baths 3
HOA Y/N Yes
Originating Board Georgia MLS 2
Year Built 2001
Annual Tax Amount $1,775
Tax Year 2023
Lot Size 1.000 Acres
Acres 1.0
Lot Dimensions 1
Property Description
This is your perfect get away located within an hour from Atlanta Metro Area! Located in Innsbruck Golf and Country Club Resort which offers great amenities and convenience to great restaurants. Boasting a fantastic layout including a great Primary Suite on the top floor level, a loft area, 2 kitchens, 2 living areas, 2 dining areas, hardwood floors, beautiful decks with great views, and a cozy fire pit area. The lower level offers the additional kitchen, game room/ living space, bedroom, bath, and walk out basement. Close to everything, including all that downtown Alpine Helen has to offer with dining, shopping, attractions like tubing, rafting, water parks, archery, falls, hiking trails, and Anna Ruby Falls & Unicoi State Park just a few minutes away. HVAC was replaced in 2023, new refrigerator & new washer/dryer! The possibilities are endless with this sweet home!
Location
State GA
County White
Rooms
Basement Daylight, Interior Entry, Finished, Full
Interior
Interior Features Vaulted Ceiling(s), High Ceilings, Tile Bath, In-Law Floorplan, Master On Main Level, Roommate Plan
Heating Central, Forced Air
Cooling Central Air
Flooring Hardwood
Fireplaces Number 1
Fireplaces Type Family Room, Masonry
Fireplace Yes
Appliance Dryer, Washer, Dishwasher, Microwave, Oven/Range (Combo), Refrigerator
Laundry Common Area
Exterior
Parking Features Parking Pad
Garage Spaces 6.0
Community Features Clubhouse, Gated, Golf, Playground, Pool, Street Lights, Tennis Court(s)
Utilities Available Electricity Available, Phone Available, Water Available
View Y/N Yes
View Mountain(s)
Roof Type Composition
Total Parking Spaces 6
Garage No
Private Pool No
Building
Lot Description Sloped
Faces USE GPS
Sewer Public Sewer
Water Public
Structure Type Aluminum Siding
New Construction No
Schools
Elementary Schools Mt Yonah
Middle Schools White County
High Schools White County
Others
HOA Fee Include Facilities Fee,Management Fee
Tax ID 056A 175
Special Listing Condition Resale
Read Less Info
Want to know what your home might be worth? Contact us for a FREE valuation!

Our team is ready to help you sell your home for the highest possible price ASAP

© 2025 Georgia Multiple Listing Service. All Rights Reserved.
Making real estate simple, fun and stress-free!






