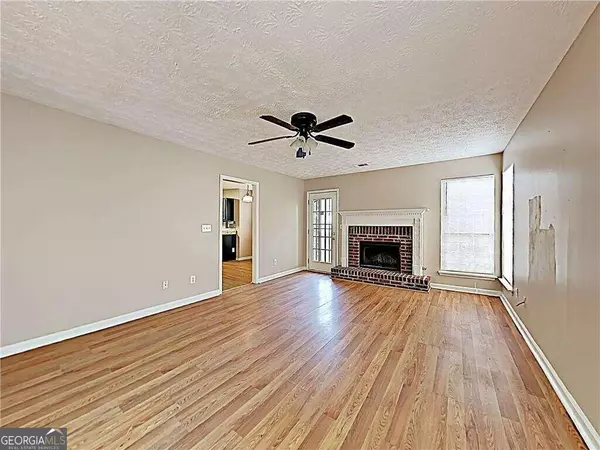$320,000
$324,900
1.5%For more information regarding the value of a property, please contact us for a free consultation.
3 Beds
2.5 Baths
2,170 SqFt
SOLD DATE : 03/08/2024
Key Details
Sold Price $320,000
Property Type Single Family Home
Sub Type Single Family Residence
Listing Status Sold
Purchase Type For Sale
Square Footage 2,170 sqft
Price per Sqft $147
Subdivision Whispering Pines/Enon Pines
MLS Listing ID 10239541
Sold Date 03/08/24
Style Traditional
Bedrooms 3
Full Baths 2
Half Baths 1
HOA Fees $100
HOA Y/N Yes
Originating Board Georgia MLS 2
Year Built 1994
Annual Tax Amount $3,559
Tax Year 2022
Lot Size 0.367 Acres
Acres 0.367
Lot Dimensions 15986.52
Property Description
New Year - New Home in a great location!! Amazing 3 bedroom/2.5 bathroom large corner lot home w/tons of previous renovations & potential is perfect for owner occupied home buyers or investors! Spacious kitchen includes appliances , beautiful backsplash & ample area for a dinette. Separate dining & living rooms plus a flex/den/bonus room that may be used as an office, family room and more. All bedrooms & laundry room (washer/dryer included) are upstairs. Primary bath includes double vanity, separate tub/shower, & a walk-in closet. All rooms are very comfortable & larger than typical. Backyard is perfect for relaxing and/or entertaining family & friends! Pictures are from a previous listing (some appliances may have been replaced). This property has been investor owned/professionally managed. All info/data contained herein is deemed to be accurate, but not warranted. If needed, visit the local county school board to confirm school assignments.
Location
State GA
County Fulton
Rooms
Basement None
Interior
Interior Features Double Vanity, High Ceilings, Other, Split Bedroom Plan, Tray Ceiling(s)
Heating Central
Cooling Ceiling Fan(s), Central Air
Flooring Carpet, Hardwood, Other
Fireplaces Number 1
Fireplaces Type Family Room
Fireplace Yes
Appliance Other, Refrigerator
Laundry Upper Level
Exterior
Parking Features Garage, Kitchen Level, Side/Rear Entrance
Garage Spaces 2.0
Community Features Sidewalks, Street Lights, Near Public Transport, Walk To Schools
Utilities Available Cable Available, Electricity Available, High Speed Internet, Natural Gas Available, Phone Available, Water Available
View Y/N No
Roof Type Composition
Total Parking Spaces 2
Garage Yes
Private Pool No
Building
Lot Description Corner Lot, Level
Faces Use GPS
Sewer Public Sewer
Water Public
Structure Type Other
New Construction No
Schools
Elementary Schools Randolph
Middle Schools Sandtown
High Schools Westlake
Others
HOA Fee Include Other
Tax ID 14F007700011364
Security Features Smoke Detector(s)
Acceptable Financing Cash, Conventional, FHA, VA Loan
Listing Terms Cash, Conventional, FHA, VA Loan
Special Listing Condition Resale
Read Less Info
Want to know what your home might be worth? Contact us for a FREE valuation!

Our team is ready to help you sell your home for the highest possible price ASAP

© 2025 Georgia Multiple Listing Service. All Rights Reserved.
Making real estate simple, fun and stress-free!






