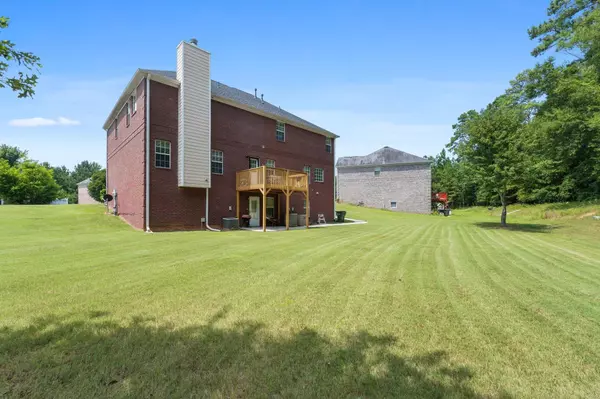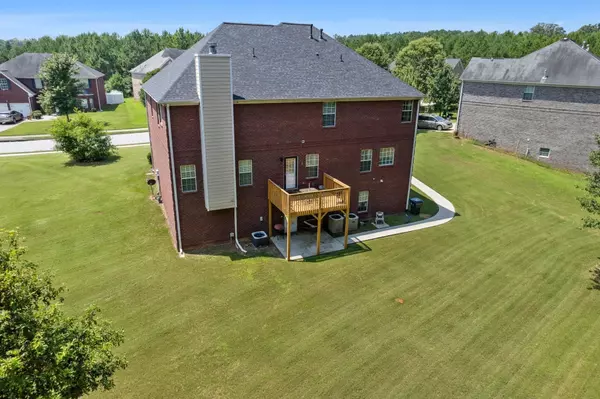$525,000
$545,990
3.8%For more information regarding the value of a property, please contact us for a free consultation.
6 Beds
5.5 Baths
5,402 SqFt
SOLD DATE : 03/08/2024
Key Details
Sold Price $525,000
Property Type Single Family Home
Sub Type Single Family Residence
Listing Status Sold
Purchase Type For Sale
Square Footage 5,402 sqft
Price per Sqft $97
Subdivision Wildwood Estates
MLS Listing ID 20143135
Sold Date 03/08/24
Style Brick 4 Side,Traditional
Bedrooms 6
Full Baths 5
Half Baths 1
HOA Fees $500
HOA Y/N Yes
Originating Board Georgia MLS 2
Year Built 2007
Annual Tax Amount $3,000
Tax Year 2022
Lot Size 0.630 Acres
Acres 0.63
Lot Dimensions 27442.8
Property Description
Welcome to this lovely home in the sought-after Eastside school district! A swim/tennis/clubhouse community minutes to the Covington Historic Square. This gorgeous home sits in a Cul de sac. This home welcomes you with an inviting 2 story foyer, guest powder room area and hardwood flooring. There is a formal dining room, a cozy living room w/double bay windows and an oversized family room w/ fireplace. The chef style kitchen has stainless appliances, recess lighting, tiled flooring, walk in pantry and granite tops. There's a spacious in-law suite w/full bath and large walk-in closet on the main. Upstairs retreat to your well-appointed owner's suite filled with comfort, warmth and space. It features a high ceiling, double oversized walk-in closets, open sitting area and ensuite primary bath featuring dual vanities, a soaking tub, stand-alone shower and toilet room. The loft area is great for entertaining or an at home office space. All secondary bedrooms have vaulted ceilings and walk in closets. One of the secondary bedrooms have its own private bathroom. The laundry room has shelving for storage. The basement is completely finished and has a Full Kitchen, laundry room, oversized bedroom area with walk-in closet and private bath. The basement has a family room area with a cozy fireplace and another sitting area great for entertaining. There is also a separate walk area that leads from the driveway to the basement entry. This basement is surely one of a kind with all of its finishes and is great for another family or entertaining. Relax on the back deck viewing your beautiful private professionally landscaped backyard-perfect for gatherings or much needed relaxation while enjoying a view of nature! Convenient to Atlanta, Athens, Historic Social Circle and Lake Oconee. Fifteen minutes to Takeda Pharmaceuticals, Facebook Data Center and the Rivian Factory.
Location
State GA
County Newton
Rooms
Basement Finished Bath, Daylight, Interior Entry, Exterior Entry, Finished, Full
Dining Room Separate Room
Interior
Interior Features High Ceilings, Double Vanity, Entrance Foyer, Soaking Tub, Walk-In Closet(s)
Heating Natural Gas, Central, Zoned, Dual
Cooling Electric, Ceiling Fan(s), Central Air, Zoned, Dual
Flooring Hardwood, Tile, Carpet
Fireplaces Number 2
Fireplaces Type Basement, Family Room, Factory Built, Gas Starter
Fireplace Yes
Appliance Dishwasher, Disposal, Ice Maker, Microwave, Refrigerator, Stainless Steel Appliance(s)
Laundry In Basement, In Hall
Exterior
Parking Features Attached, Garage Door Opener, Kitchen Level
Garage Spaces 2.0
Community Features Clubhouse, Pool, Sidewalks, Street Lights, Tennis Court(s)
Utilities Available Underground Utilities, Cable Available, Sewer Connected, Electricity Available, High Speed Internet, Natural Gas Available, Phone Available, Water Available
Waterfront Description No Dock Or Boathouse
View Y/N No
Roof Type Composition
Total Parking Spaces 2
Garage Yes
Private Pool No
Building
Lot Description Cul-De-Sac, Level
Faces Take I-20 East to exit #93/Hazelbrand. Turn right onto Hwy 142 and follow approx. 1 mile. Continue straight onto Dr. M.L. King Jr Avenue. Wildwood is approx. 1 mile on the left.
Sewer Public Sewer
Water Public
Structure Type Brick
New Construction No
Schools
Elementary Schools Flint Hill
Middle Schools Indian Creek
High Schools Eastside
Others
HOA Fee Include Management Fee,Reserve Fund,Swimming,Tennis
Tax ID C082E00000127000
Acceptable Financing Cash, Conventional, FHA, VA Loan
Listing Terms Cash, Conventional, FHA, VA Loan
Special Listing Condition Resale
Read Less Info
Want to know what your home might be worth? Contact us for a FREE valuation!

Our team is ready to help you sell your home for the highest possible price ASAP

© 2025 Georgia Multiple Listing Service. All Rights Reserved.
Making real estate simple, fun and stress-free!






