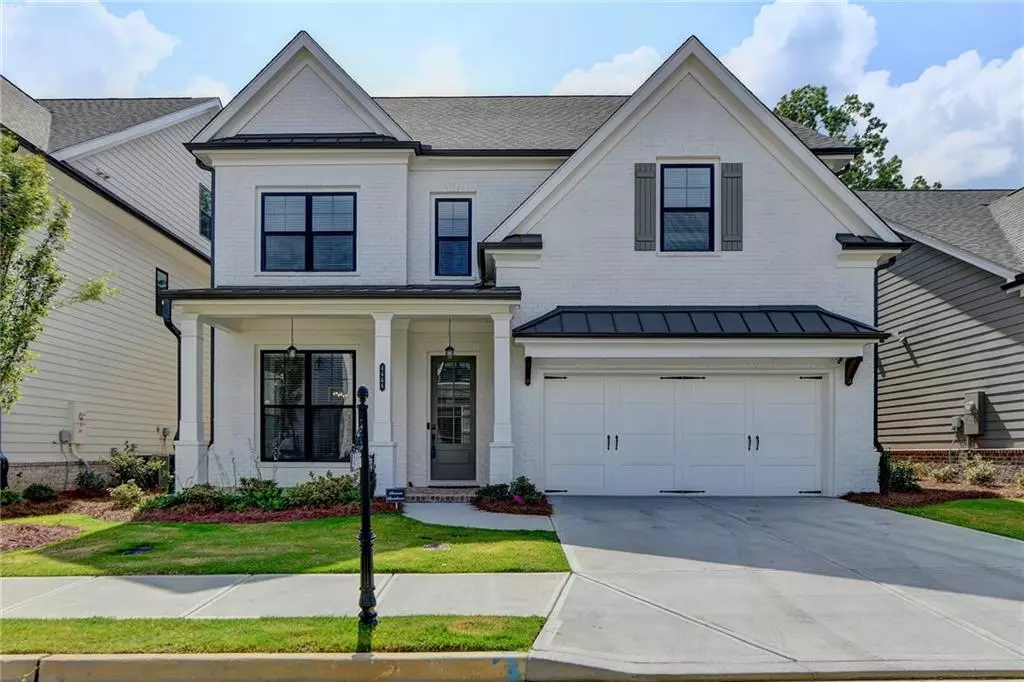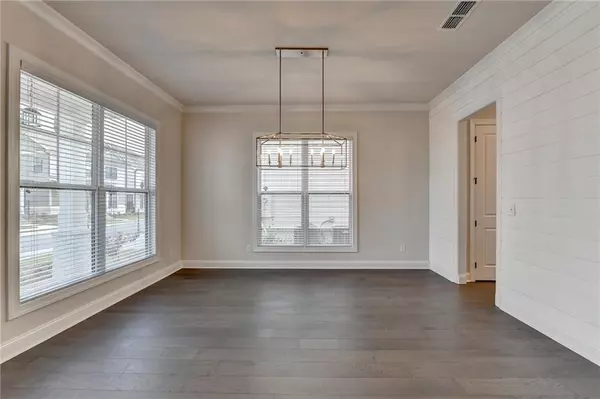$720,000
$750,000
4.0%For more information regarding the value of a property, please contact us for a free consultation.
4 Beds
4 Baths
3,083 SqFt
SOLD DATE : 03/04/2024
Key Details
Sold Price $720,000
Property Type Single Family Home
Sub Type Single Family Residence
Listing Status Sold
Purchase Type For Sale
Square Footage 3,083 sqft
Price per Sqft $233
Subdivision Millcroft
MLS Listing ID 7304409
Sold Date 03/04/24
Style Craftsman,Traditional
Bedrooms 4
Full Baths 4
Construction Status Resale
HOA Fees $165
HOA Y/N Yes
Originating Board First Multiple Listing Service
Year Built 2022
Annual Tax Amount $7,649
Tax Year 2023
Lot Size 3,920 Sqft
Acres 0.09
Property Description
An absolute Gem of a Home in Buford has the Upgrades/Updates everyone wants and is in a Gate Community!!! This stylish Craftsman Home features Stunning Flooring throughout the Main Level, a Beautiful Gourmet Kitchen including Quartz Counter Tops and a Quarts Island along with Top of the Line Appliances and a Double Oven, a Big Breakfast/Dining Area, a Spacious Great Room with a Fire Place, an Elegant Dining Room, and so much more!!! The Master Suite is GIGANTIC and includes space for a desk/office area and a Big Walk In Closet!!! The Master Bath has Lovely Tiled Flooring, and a Separate Tub/Shower!!! All of the bedrooms and rooms offer ample space, and there is a Laundry Room upstairs!!! There is a Private Back Yard which is just big enough but not too big!!! Located in the Gated Millcroft Community, the Pool Area/Amenities are Fabulous!!! Terrific Location Near Shopping and Schools yet in a prestigious and Quiet Community!!!
Location
State GA
County Gwinnett
Lake Name None
Rooms
Bedroom Description Oversized Master
Other Rooms None
Basement None
Main Level Bedrooms 1
Dining Room Separate Dining Room
Interior
Interior Features Crown Molding, Entrance Foyer, His and Hers Closets, Walk-In Closet(s)
Heating Central, Forced Air, Natural Gas, Zoned
Cooling Ceiling Fan(s), Central Air, Electric
Flooring Carpet, Ceramic Tile, Hardwood
Fireplaces Number 1
Fireplaces Type Great Room
Window Features Insulated Windows
Appliance Dishwasher, Disposal, Double Oven, Electric Oven, Gas Cooktop, Gas Water Heater, Microwave, Self Cleaning Oven
Laundry Laundry Room, Upper Level
Exterior
Exterior Feature Private Yard
Parking Features Attached, Garage
Garage Spaces 2.0
Fence None
Pool None
Community Features Pool
Utilities Available Electricity Available, Natural Gas Available, Sewer Available, Underground Utilities, Water Available
Waterfront Description None
View Other
Roof Type Composition
Street Surface Paved
Accessibility None
Handicap Access None
Porch Front Porch, Patio
Private Pool false
Building
Lot Description Back Yard, Landscaped, Level
Story Two
Foundation Slab
Sewer Public Sewer
Water Public
Architectural Style Craftsman, Traditional
Level or Stories Two
Structure Type Brick Front,Cement Siding
New Construction No
Construction Status Resale
Schools
Elementary Schools Sugar Hill - Gwinnett
Middle Schools Lanier
High Schools Lanier
Others
Senior Community no
Restrictions true
Tax ID R7256 480
Special Listing Condition None
Read Less Info
Want to know what your home might be worth? Contact us for a FREE valuation!

Our team is ready to help you sell your home for the highest possible price ASAP

Bought with Chapman Hall Professionals
Making real estate simple, fun and stress-free!






