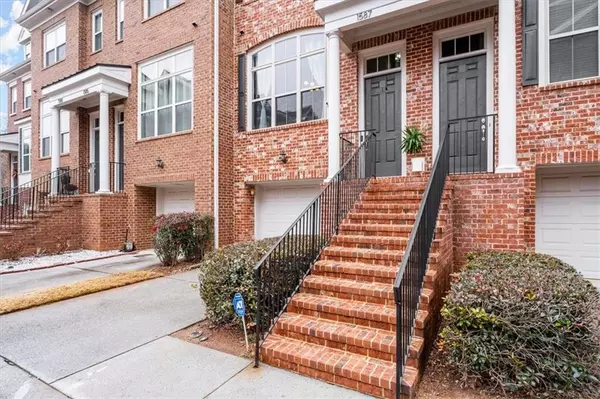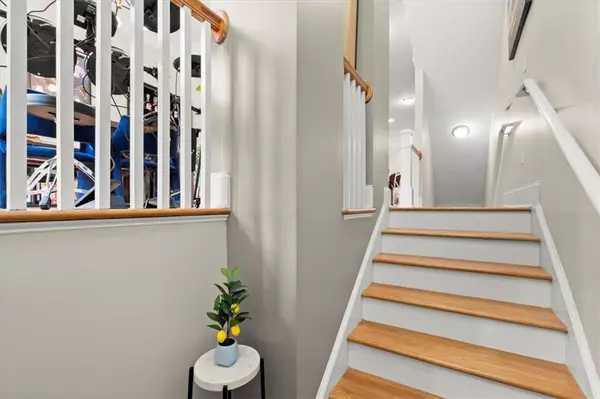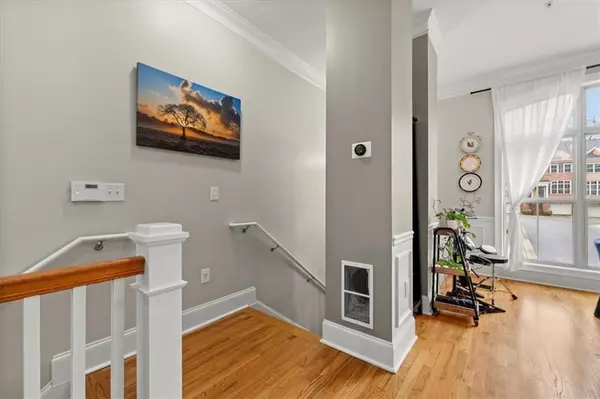$472,500
$470,000
0.5%For more information regarding the value of a property, please contact us for a free consultation.
3 Beds
3.5 Baths
2,016 SqFt
SOLD DATE : 03/01/2024
Key Details
Sold Price $472,500
Property Type Condo
Sub Type Condominium
Listing Status Sold
Purchase Type For Sale
Square Footage 2,016 sqft
Price per Sqft $234
Subdivision Mosaic At Vinings
MLS Listing ID 7328492
Sold Date 03/01/24
Style Townhouse,Traditional
Bedrooms 3
Full Baths 3
Half Baths 1
Construction Status Resale
HOA Fees $4,740
HOA Y/N Yes
Originating Board First Multiple Listing Service
Year Built 2006
Annual Tax Amount $3,012
Tax Year 2022
Lot Size 4,356 Sqft
Acres 0.1
Property Description
Welcome home to this STUNNING 3-story red brick front townhome located in the heart of Smyrna in the sought after Mosaic at Vinings neighborhood. This BEAUTIFUL 3 BEDROOM / 3.5 BATHROOM home offers an open concept kitchen, high end quartz countertops and backsplash, kitchen island with a waterfall, walk-in pantry, a separate dining room; hardwood floors throughout main level; 10' ceilings; large owner's suite with separate shower and soak-in tub; double vanities; large walk-in closets; 2-car tandem garage. The large open floor plan seamlessly connects the kitchen to the living room and leads to double French doors opening out to the spacious deck. Perfect for entertaining friends and family. This highly desirable location within the community is one of ONLY a handful of properties directly facing the private nature trail! Enjoy your morning coffee with a spectacular view while listening to the birds chirping and the creek gently running by. This luxury gated community features a swimming pool, playground, and plenty of community green space. Only minutes to Smyrna Market Village, Taylor-Brawner Park, and The Battery/Brave's stadium. Easy access to both I-75 and 285. Experience all the conveniences of city life while enjoying privacy and nature in this best-of-both-worlds residence. NEW HVAC, NEWER roof, NEWER water heater… This home has been loved and well taken care of.
Location
State GA
County Cobb
Lake Name None
Rooms
Bedroom Description Oversized Master,Split Bedroom Plan
Other Rooms None
Basement Finished, Walk-Out Access
Dining Room Separate Dining Room
Interior
Interior Features Crown Molding, Double Vanity, Entrance Foyer, High Ceilings 10 ft Main, Walk-In Closet(s)
Heating Central
Cooling Central Air
Flooring Carpet, Hardwood
Fireplaces Number 1
Fireplaces Type Family Room, Gas Log, Glass Doors, Living Room
Window Features Insulated Windows,Window Treatments
Appliance Dishwasher, Disposal, Dryer, Gas Cooktop, Gas Oven, Gas Range, Gas Water Heater, Microwave, Washer
Laundry In Hall, Laundry Closet, Upper Level
Exterior
Exterior Feature Other
Parking Features Drive Under Main Level, Driveway, Garage, Garage Door Opener, Garage Faces Front
Garage Spaces 1.0
Fence Back Yard
Pool In Ground
Community Features Gated, Homeowners Assoc, Near Schools, Near Shopping, Near Trails/Greenway, Park, Playground, Pool, Sidewalks
Utilities Available Cable Available, Electricity Available, Natural Gas Available, Water Available
Waterfront Description None
View Trees/Woods
Roof Type Other
Street Surface Concrete
Accessibility None
Handicap Access None
Porch Deck, Patio
Total Parking Spaces 2
Private Pool false
Building
Lot Description Private, Wooded
Story Three Or More
Foundation Slab
Sewer Public Sewer
Water Public
Architectural Style Townhouse, Traditional
Level or Stories Three Or More
Structure Type Brick Front
New Construction No
Construction Status Resale
Schools
Elementary Schools Smyrna
Middle Schools Campbell
High Schools Campbell
Others
HOA Fee Include Maintenance Structure,Maintenance Grounds,Pest Control,Swim,Trash,Water
Senior Community no
Restrictions true
Tax ID 17059502510
Ownership Fee Simple
Financing no
Special Listing Condition None
Read Less Info
Want to know what your home might be worth? Contact us for a FREE valuation!

Our team is ready to help you sell your home for the highest possible price ASAP

Bought with Keller Williams Realty Chattahoochee North, LLC
Making real estate simple, fun and stress-free!






