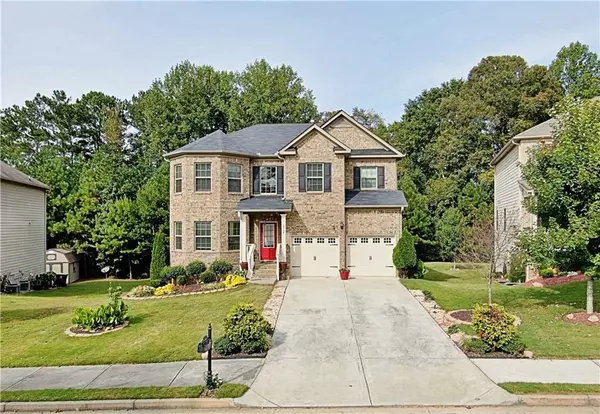$410,000
$400,000
2.5%For more information regarding the value of a property, please contact us for a free consultation.
4 Beds
3 Baths
2,637 SqFt
SOLD DATE : 02/29/2024
Key Details
Sold Price $410,000
Property Type Single Family Home
Sub Type Single Family Residence
Listing Status Sold
Purchase Type For Sale
Square Footage 2,637 sqft
Price per Sqft $155
Subdivision Southwind
MLS Listing ID 7325091
Sold Date 02/29/24
Style Contemporary/Modern
Bedrooms 4
Full Baths 3
Construction Status Resale
HOA Fees $600
HOA Y/N Yes
Originating Board First Multiple Listing Service
Year Built 2015
Annual Tax Amount $3,035
Tax Year 2022
Lot Size 9,848 Sqft
Acres 0.2261
Property Description
Welcome to your ideal home! Upon arrival, you'll be captivated by the meticulously landscaped yard adorned with vibrant flowers, creating an impressive curb appeal. As you step inside the grand two-story foyer, you'll immediately sense the elegance and warmth of this residence.
Entertaining becomes effortless in the expansive formal dining area with coffered ceilings, perfect for hosting lavish dinner parties or intimate gatherings. The well-appointed eat-in kitchen, the heart of your home, features stunning granite countertops and ample cabinetry. It seamlessly opens to the family room, where a custom stone fireplace serves as both a stunning focal point and a cozy retreat during colder months.
This home is designed for convenience and versatility, offering a main-level bedroom and full bathroom. Whether used as a private guest retreat or an ideal space for multi-generational living, these accommodations enhance the overall functionality of the residence. Upstairs, a vast loft area awaits, providing flexibility as a playroom, home office, or additional living space.
Retreat to the primary bedroom, a daily oasis with an oversized layout for relaxation. The en-suite bathroom is a serene retreat with luxurious amenities. Two additional spacious bedrooms on the upper level ensure everyone in the household has their own retreat.
Outside, a deck overlooks the expansive backyard, creating a charming setting for outdoor entertaining or simply enjoying the beautiful surroundings. The full daylight unfinished basement offers endless possibilities for customization and expansion, allowing you to tailor the space to your unique preferences.
Strategically located just minutes from the interstate and Hartsfield airport, this home offers unparalleled convenience for commuters and frequent travelers. Beyond its walls, a world of amenities awaits. A clubhouse is available for entertaining or socializing with neighbors, and a refreshing pool provides relief on hot summer days. Sidewalks invite leisurely strolls amidst scenic surroundings, and a nearby park and playground offer a fantastic haven for outdoor activities, ensuring fun for the entire family.
Seize the opportunity to make this exquisite home your own. Contact us today to schedule a private viewing and immerse yourself in the luxury and charm it has to offer. Your dream home awaits!
Location
State GA
County Fulton
Lake Name None
Rooms
Bedroom Description Oversized Master,Split Bedroom Plan
Other Rooms None
Basement Bath/Stubbed, Daylight, Full, Unfinished
Main Level Bedrooms 1
Dining Room Separate Dining Room
Interior
Interior Features Coffered Ceiling(s), Disappearing Attic Stairs
Heating Central
Cooling Ceiling Fan(s), Central Air
Flooring Hardwood
Fireplaces Number 1
Fireplaces Type Factory Built, Family Room, Gas Log
Window Features Double Pane Windows
Appliance Dishwasher, Gas Range, Gas Water Heater
Laundry Laundry Room, Upper Level
Exterior
Exterior Feature Rain Gutters
Parking Features Driveway, Garage, Garage Faces Front
Garage Spaces 2.0
Fence None
Pool None
Community Features Clubhouse, Golf, Homeowners Assoc, Pool, Street Lights, Tennis Court(s)
Utilities Available Cable Available, Electricity Available, Natural Gas Available, Underground Utilities
Waterfront Description None
View Other
Roof Type Shingle
Street Surface Paved
Accessibility None
Handicap Access None
Porch Deck
Private Pool false
Building
Lot Description Back Yard, Front Yard
Story Two
Foundation Block, Brick/Mortar
Sewer Public Sewer
Water Public
Architectural Style Contemporary/Modern
Level or Stories Two
Structure Type Brick Front,Cement Siding
New Construction No
Construction Status Resale
Schools
Elementary Schools Wolf Creek
Middle Schools Renaissance
High Schools Langston Hughes
Others
Senior Community no
Restrictions false
Tax ID 09F290001204678
Ownership Fee Simple
Acceptable Financing Cash, Conventional, VA Loan
Listing Terms Cash, Conventional, VA Loan
Special Listing Condition None
Read Less Info
Want to know what your home might be worth? Contact us for a FREE valuation!

Our team is ready to help you sell your home for the highest possible price ASAP

Bought with HomeSmart
Making real estate simple, fun and stress-free!






