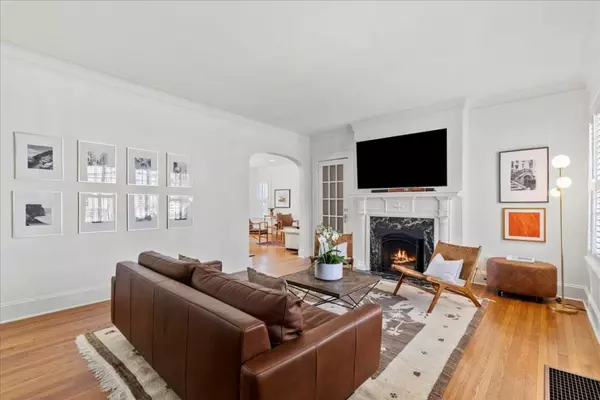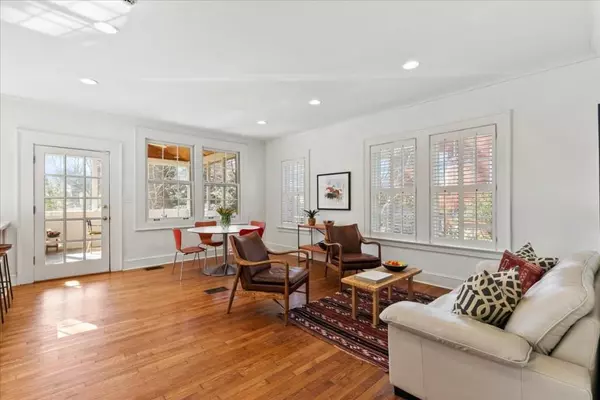$1,300,000
$1,200,000
8.3%For more information regarding the value of a property, please contact us for a free consultation.
3 Beds
2 Baths
2,378 SqFt
SOLD DATE : 02/29/2024
Key Details
Sold Price $1,300,000
Property Type Single Family Home
Sub Type Single Family Residence
Listing Status Sold
Purchase Type For Sale
Square Footage 2,378 sqft
Price per Sqft $546
Subdivision Virginia Highland
MLS Listing ID 7335779
Sold Date 02/29/24
Style Bungalow,Tudor,Victorian
Bedrooms 3
Full Baths 2
Construction Status Updated/Remodeled
HOA Y/N No
Originating Board First Multiple Listing Service
Year Built 1930
Annual Tax Amount $10,761
Tax Year 2023
Lot Size 9,452 Sqft
Acres 0.217
Property Description
This sunny and bright Tudor in the heart of Virginia Highland is generous in living space and renovations. The homes elevation from the street is perfect. Steps to a curved walkway lead to the charming arched front entry door that opens into a spacious living room with a brick fireplace as focal point. Sunroom/Study just off the living room has a cork floor and pretty arched windows with shutter. This is great for flex space for an office or sitting room. The LR views into a large keeping room off the kitchen that services as a large dining space, or dining and living area too. The gourmet kitchen is the chef's delight! Custom cabinetry with soft open/close, custom hardware, and granite countertops add sophisticated elements to the sunny space. The 8-burner WOLF gas range with double ovens, built-in Sub-Zero refrigerator/freezer, Bosch dishwasher, professional grade vent hood, microwave, will keep the cook happy. The kitchen is filled with natural light by a bank of windows! Upstairs finds a roomy sitting room or upstairs media/den area, with the perfect PELOTON niche. The full-size laundry room offer extra storage space too! Owners Bedroom retreat brings the volume with vaulted ceilings. Natural light flood the space with a tall bank of windows overlooking the backyard. Two spacious walk- in closets, one could even serve as a nursery! Plenty of storage room here. Owner spa bath retreat offers an oversized, walk-in shower with frameless glass enclosure, a floating soaking tub, custom tile and fixtures, a private water closet, and two custom vanity areas with stone countertops. The unfinished dry basement offers storage space and room for a workshop. There is a large, screened porch just off the kitchen area with slate floor and cathedral ceiling. The deck is also nice for outdoor dining/grilling and wraps around the screened in porch. Fantastic privacy-fenced, level backyard with flowering trees and mature landscape calls for the gardener and green thumb to enjoy! The driveway provides room for several cars, and extends into he backyard with a. 2 car parking pad area (Possible room for a garage addition). This home has much to offer and is located just minutes away to the shops and restaurants noted for this desirable neighborhood. Leave the car at home! Take a bike to hit the beltline, Piedmont Park, or enjoy the surrounding area!
Location
State GA
County Fulton
Lake Name None
Rooms
Bedroom Description Oversized Master,Sitting Room
Other Rooms None
Basement Exterior Entry, Interior Entry, Partial, Unfinished
Main Level Bedrooms 2
Dining Room Separate Dining Room
Interior
Interior Features Bookcases, Double Vanity, High Ceilings 9 ft Upper, High Ceilings 9 ft Lower, High Speed Internet, His and Hers Closets, Vaulted Ceiling(s), Walk-In Closet(s)
Heating Forced Air, Natural Gas, Zoned
Cooling Central Air, Electric
Flooring Ceramic Tile, Hardwood
Fireplaces Number 1
Fireplaces Type Living Room
Window Features Plantation Shutters,Storm Window(s)
Appliance Dishwasher, Disposal, Double Oven, Dryer, Gas Range, Gas Water Heater, Microwave, Range Hood, Refrigerator, Self Cleaning Oven, Washer
Laundry Laundry Room, Upper Level
Exterior
Exterior Feature Garden, Private Front Entry, Private Rear Entry, Private Yard, Rain Gutters
Parking Features Driveway, Parking Pad, See Remarks
Fence Back Yard, Wood
Pool None
Community Features Near Beltline, Near Marta, Near Schools, Near Shopping, Near Trails/Greenway, Park, Playground, Sidewalks, Street Lights
Utilities Available Cable Available, Electricity Available, Natural Gas Available, Phone Available, Sewer Available, Water Available
Waterfront Description None
View Other
Roof Type Composition
Street Surface Asphalt
Accessibility None
Handicap Access None
Porch Deck, Rear Porch, Screened
Private Pool false
Building
Lot Description Back Yard, Front Yard, Landscaped
Story One and One Half
Foundation See Remarks
Sewer Public Sewer
Water Public
Architectural Style Bungalow, Tudor, Victorian
Level or Stories One and One Half
Structure Type Brick 4 Sides
New Construction No
Construction Status Updated/Remodeled
Schools
Elementary Schools Springdale Park
Middle Schools Fulton - Other
High Schools Midtown
Others
Senior Community no
Restrictions false
Tax ID 17 000100060528
Acceptable Financing Cash, Conventional, FHA
Listing Terms Cash, Conventional, FHA
Financing no
Special Listing Condition None
Read Less Info
Want to know what your home might be worth? Contact us for a FREE valuation!

Our team is ready to help you sell your home for the highest possible price ASAP

Bought with Atlanta Fine Homes Sotheby's International
Making real estate simple, fun and stress-free!






