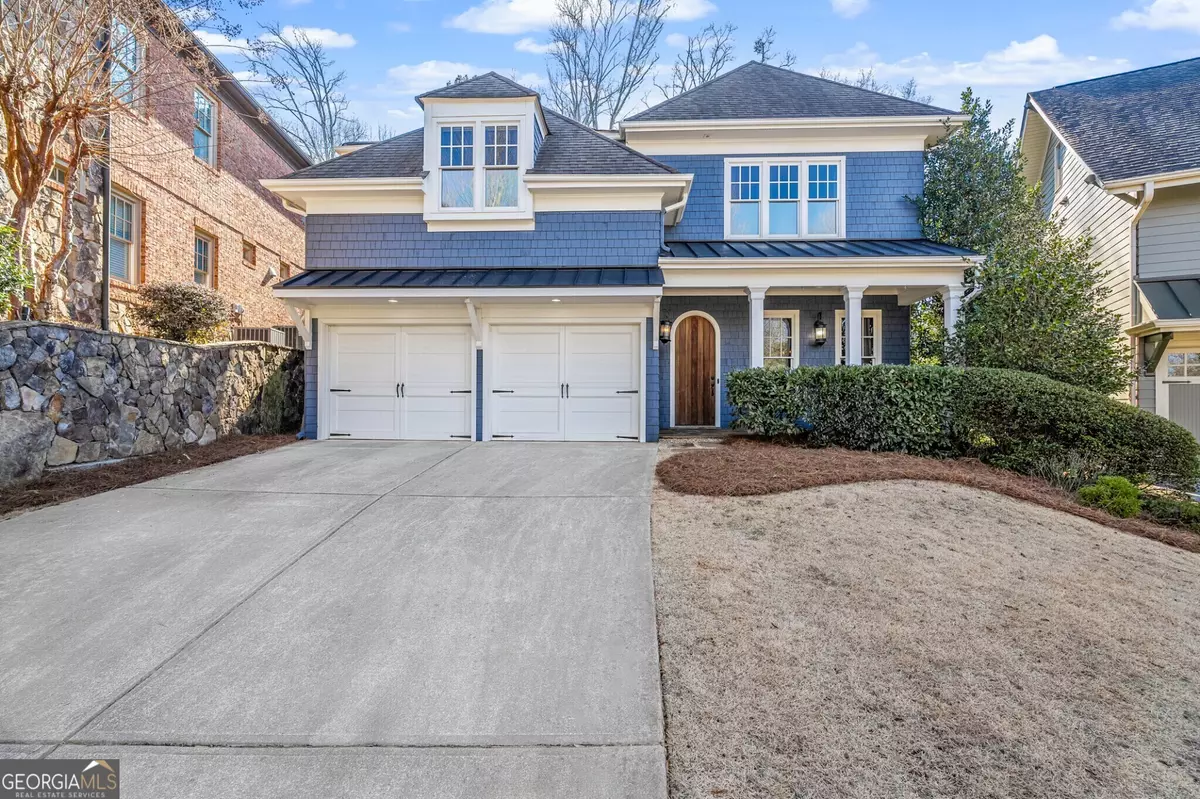Bought with Heather Abernathy • Keller Williams Rlty-Atl.North
$665,500
$650,000
2.4%For more information regarding the value of a property, please contact us for a free consultation.
4 Beds
3.5 Baths
3,047 SqFt
SOLD DATE : 02/29/2024
Key Details
Sold Price $665,500
Property Type Single Family Home
Sub Type Single Family Residence
Listing Status Sold
Purchase Type For Sale
Square Footage 3,047 sqft
Price per Sqft $218
Subdivision Ridenour
MLS Listing ID 10251458
Sold Date 02/29/24
Style Craftsman,Traditional
Bedrooms 4
Full Baths 3
Half Baths 1
Construction Status Resale
HOA Fees $525
HOA Y/N Yes
Year Built 2006
Annual Tax Amount $7,303
Tax Year 2022
Lot Size 6,882 Sqft
Property Description
Welcome to luxury living in the sought-after Ridemour Subdivision! Crafted by a renowned builder, this Hedgewood Home exudes quality and sophistication in every detail. This stunning Craftsman-style residence welcomes you through custom wood entry doors into an impressive foyer and oversized dining room with a Butler's Pantry. Gorgeous hardwood floors span throughout, complemented by 10-foot ceilings on the main level. The chef's kitchen is a culinary masterpiece, featuring an expansive center island with bar seating, stainless steel appliances, granite countertops, a walk-in pantry, and a convenient desk area. The kitchen seamlessly flows into the large breakfast area and overlooks the family room, complete with charming built-ins and a cozy fireplace. Upstairs, retreat to the oversized primary suite, offering a walk-in closet, private balcony, and a luxurious primary bath with his and her vanities, a soak-in tub, and a spacious separate shower. Three well-sized secondary bedrooms and two additional bathrooms, along with a convenient laundry room, complete the second level. Entertain or relax in style on the stone patio featuring a fireplace in the amazing, fully-fenced backyard, providing privacy and tranquility as Kennesaw Mountain adjoins the property. Enjoy easy access to hiking, walking, and jogging trails just seconds away. Convenience is key with this prime location, situated near Whole Foods, shopping, restaurants, and easy access to I-75. Experience the epitome of luxury living in this exquisite Craftsman-style home!
Location
State GA
County Cobb
Rooms
Basement None
Interior
Interior Features Bookcases, High Ceilings, Double Vanity, Other, Walk-In Closet(s)
Heating Natural Gas, Forced Air, Zoned
Cooling Ceiling Fan(s), Central Air
Flooring Hardwood, Tile
Fireplaces Number 2
Fireplaces Type Outside, Factory Built, Gas Starter, Masonry, Gas Log
Exterior
Exterior Feature Balcony
Parking Features Attached, Garage, Kitchen Level
Garage Spaces 2.0
Fence Back Yard
Community Features Playground, Pool, Tennis Court(s)
Utilities Available Cable Available, Electricity Available, Natural Gas Available, Phone Available, Sewer Available, Water Available
Roof Type Composition
Building
Story Two
Foundation Slab
Sewer Public Sewer
Level or Stories Two
Structure Type Balcony
Construction Status Resale
Schools
Elementary Schools Hayes
Middle Schools Pine Mountain
High Schools Kennesaw Mountain
Others
Financing Conventional
Read Less Info
Want to know what your home might be worth? Contact us for a FREE valuation!

Our team is ready to help you sell your home for the highest possible price ASAP

© 2025 Georgia Multiple Listing Service. All Rights Reserved.
Making real estate simple, fun and stress-free!






