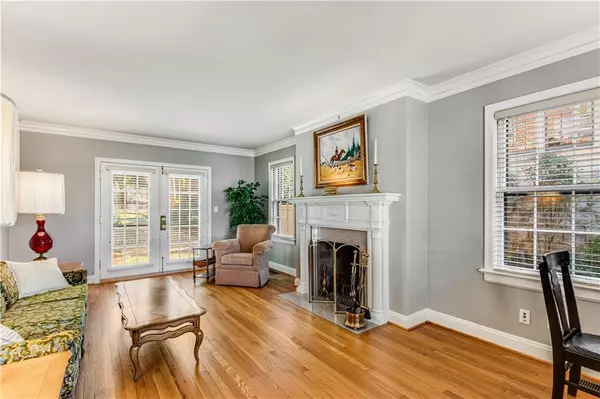$1,645,000
$1,499,900
9.7%For more information regarding the value of a property, please contact us for a free consultation.
4 Beds
4 Baths
3,300 SqFt
SOLD DATE : 02/26/2024
Key Details
Sold Price $1,645,000
Property Type Single Family Home
Sub Type Single Family Residence
Listing Status Sold
Purchase Type For Sale
Square Footage 3,300 sqft
Price per Sqft $498
Subdivision Virginia Highland
MLS Listing ID 7328878
Sold Date 02/26/24
Style Traditional,Other
Bedrooms 4
Full Baths 4
Construction Status Resale
HOA Y/N No
Originating Board First Multiple Listing Service
Year Built 1941
Annual Tax Amount $9,788
Tax Year 2023
Lot Size 0.800 Acres
Acres 0.8
Property Description
Welcome to 1095 Rosedale Road. This captivating 1940s home transcends the boundaries of charm and sophistication. Sitting proudly on nearly one acre - an exceptional find in Virgina Highland - this extraordinary residence is a rare gem in an area known for its rich history and architectural treasures. This property is a short distance from the shops and restaurants of Virginia Highland and the Callanwolde Arts Center in Druid Hills – offering the best of both neighborhoods.
A home of grandeur, you'll be greeted by four bedrooms and four full bathrooms, with formal dining and living rooms that exude a graceful ambiance, perfect for both intimate gatherings and relaxed evenings. Throughout, the home blends original character, timeless design, and modern sophistication, including an elegant fireplace setting, restored bathrooms, a modern, spacious kitchen, and upgraded home systems, including dual HVAC, energy-efficient appliances, and home construction.
White oak hardwood floors pave the way through the home, a testament to durability and attention to detail throughout the home's life. The modern, airy kitchen is perfectly positioned to meet modern functionality and style needs. Undergoing a significant renovation between 2009 and 2014 to add open-concept family and dining spaces and the expanded second story, you will quickly notice every detail of this home was restored and well-cared for from start to finish, top to bottom.
Behind the home, a detached two-car carriage house, positioned behind a remote-operated security gate, offers both convenience and additional allure. Above this, an unfinished auxiliary dwelling unit (ADU) with county-approved construction/finishing plans presents a canvas of possibilities, ready to be transformed into a private sanctuary, a home office, an artist's retreat, or an in-law/nanny suite. The meticulously terraced and expertly landscaped property is a peaceful retreat from the city, making one feel they have retreated to the country. The property offers a blank slate for a new pool, tennis court, or simply to remain a quiet nature retreat. Take comfort in knowing the Druid Hills Security Patrol keeps a watchful eye on your surroundings as well.
This house is not just a dwelling; it's a home of beauty, a visual masterpiece. It's an escape with plenty of room for children to explore and play. Step into the allure of a 1940s home redefined for modern life – your sanctuary awaits in Virginia Highland.
Location
State GA
County Dekalb
Lake Name None
Rooms
Bedroom Description In-Law Floorplan
Other Rooms Garage(s), Second Residence
Basement Exterior Entry, Unfinished, Other
Dining Room Separate Dining Room
Interior
Interior Features Crown Molding, Double Vanity, Entrance Foyer, High Speed Internet, Tray Ceiling(s), Vaulted Ceiling(s), Walk-In Closet(s)
Heating Central, Electric, Natural Gas, Zoned
Cooling Ceiling Fan(s), Central Air, Zoned
Flooring Ceramic Tile, Hardwood
Fireplaces Number 1
Fireplaces Type Gas Log, Living Room
Window Features Double Pane Windows,Insulated Windows,Storm Window(s)
Appliance Dishwasher, Disposal, Gas Cooktop, Microwave, Refrigerator
Laundry Laundry Room, Upper Level
Exterior
Exterior Feature Garden, Private Rear Entry, Private Yard, Rain Gutters
Parking Features Carport, Garage, Garage Door Opener, See Remarks
Garage Spaces 2.0
Fence Fenced
Pool None
Community Features Dog Park, Sidewalks, Street Lights
Utilities Available Cable Available, Electricity Available, Natural Gas Available, Sewer Available, Water Available
Waterfront Description None
View City, Trees/Woods
Roof Type Shingle
Street Surface Asphalt
Accessibility Central Living Area, Closets, Common Area, Accessible Full Bath, Accessible Hallway(s), Accessible Kitchen Appliances
Handicap Access Central Living Area, Closets, Common Area, Accessible Full Bath, Accessible Hallway(s), Accessible Kitchen Appliances
Porch Patio
Total Parking Spaces 3
Private Pool false
Building
Lot Description Back Yard, Cleared, Front Yard, Landscaped
Story Two
Sewer Public Sewer
Water Public
Architectural Style Traditional, Other
Level or Stories Two
Structure Type Brick 4 Sides
New Construction No
Construction Status Resale
Schools
Elementary Schools Fernbank
Middle Schools Druid Hills
High Schools Druid Hills
Others
Senior Community no
Restrictions false
Tax ID 18 001 04 024
Special Listing Condition None
Read Less Info
Want to know what your home might be worth? Contact us for a FREE valuation!

Our team is ready to help you sell your home for the highest possible price ASAP

Bought with Atlanta Fine Homes Sotheby's International
Making real estate simple, fun and stress-free!






