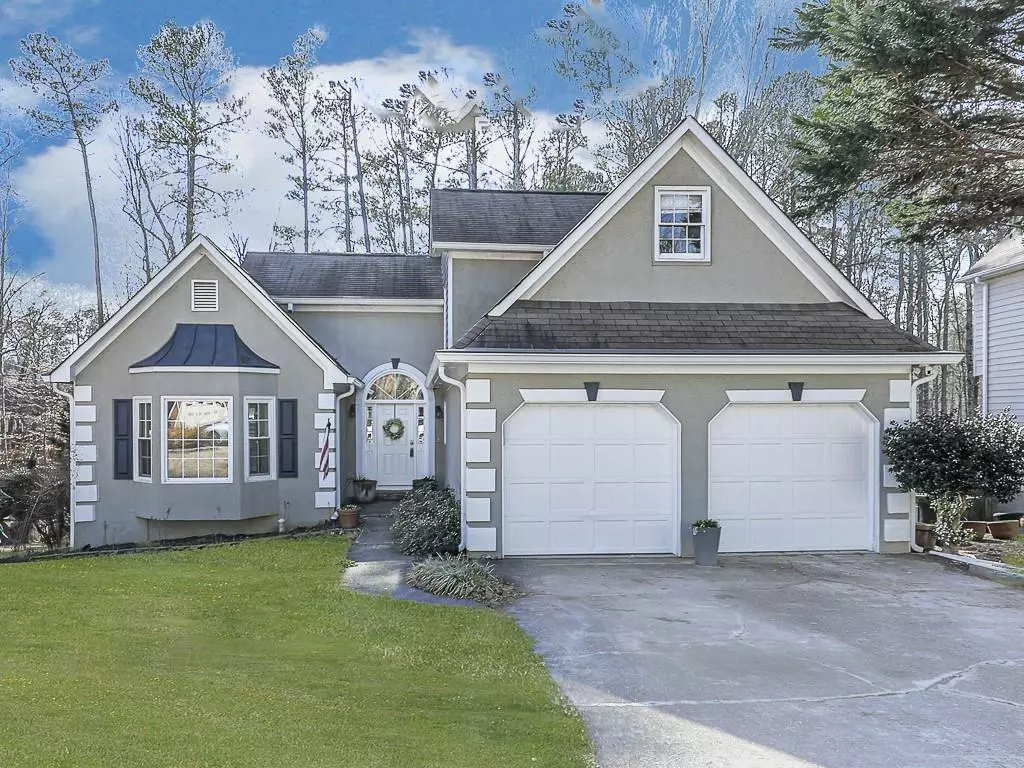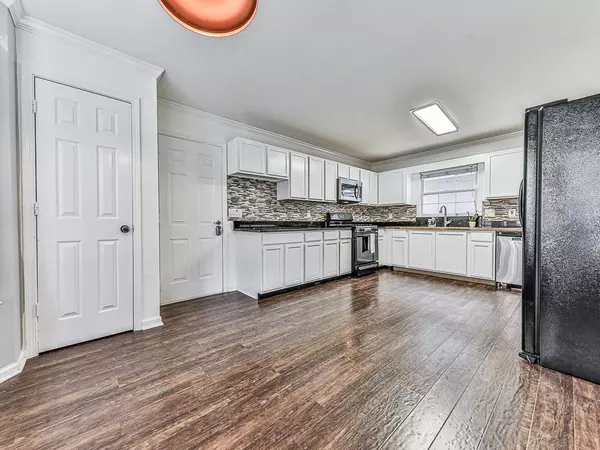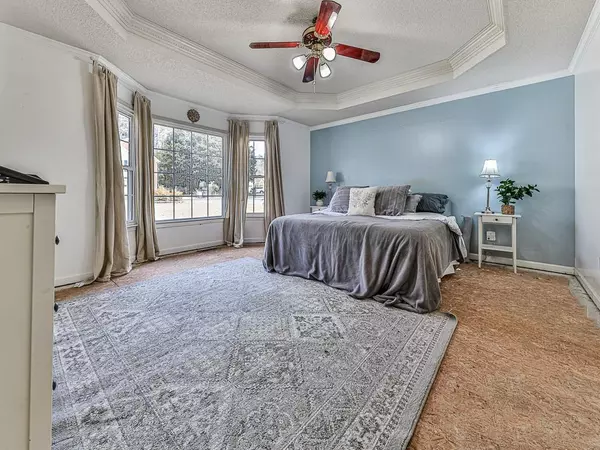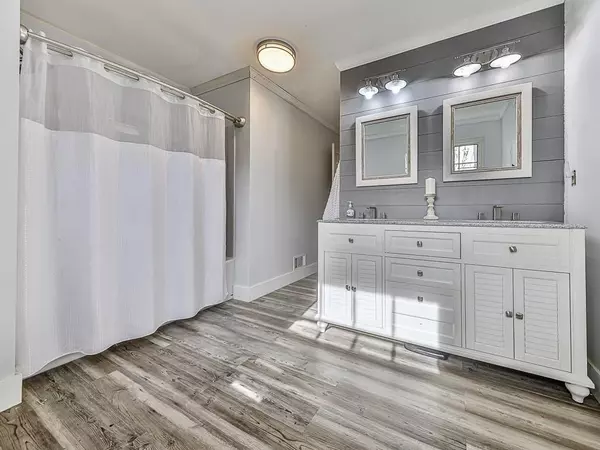$425,000
$430,000
1.2%For more information regarding the value of a property, please contact us for a free consultation.
6 Beds
3.5 Baths
3,310 SqFt
SOLD DATE : 02/27/2024
Key Details
Sold Price $425,000
Property Type Single Family Home
Sub Type Single Family Residence
Listing Status Sold
Purchase Type For Sale
Square Footage 3,310 sqft
Price per Sqft $128
Subdivision Blue Springs
MLS Listing ID 7325290
Sold Date 02/27/24
Style Traditional
Bedrooms 6
Full Baths 3
Half Baths 1
Construction Status Resale
HOA Fees $600
HOA Y/N Yes
Originating Board First Multiple Listing Service
Year Built 1991
Annual Tax Amount $4,033
Tax Year 2022
Lot Size 0.270 Acres
Acres 0.27
Property Description
Beautiful Traditional Home in Sought-After Neighborhood! Welcome to this spacious 6-bedroom, 3.5-bathroom home in a highly desirable neighborhood. With ample room for family comfort, this property offers a range of features that make it an ideal choice for your next home. Enjoy the modern amenities of an updated kitchen with butcher block and granite countertops. The spacious eat-in kitchen provides extra counter space and cabinetry. The dining room, with a large window overlooking the private backyard, is perfect for family gatherings. The open-concept living room features a shiplap surround fireplace, floor-to-ceiling windows, and French doors leading to a large deck with views of the expansive backyard. Newly installed LVP flooring and carpeting grace the main level. The master bedroom, located on this level, comes with an updated bathroom. Upstairs, the secondary bedrooms boast walk-in closets, and there's a special bonus room for added flexibility. Finished Basement: The full finished basement includes a large entertainment room with built-in shelving, ideal for a movie or game room. Two additional bedrooms and a full bath complete this space. Recent Updates: Recent additions to the home include a new water heater, garage doors, replaced toilets, front door, and French doors. Two newer furnaces ensure comfort throughout. The backyard features a deck and a screened-in porch, providing a perfect spot to enjoy the private surroundings. A shed is available for lawn equipment. A fresh coat of paint in the kitchen, dining room, living room, and great room adds a touch of modernity to this spacious home one of the largest floor plans in the neighborhood! Prime Location: Conveniently located near North Cobb High School, Lake Acworth, Home Depot, Lowes, Kroger, Walmart, AMC movie theatre, and various restaurants. This neighborhood offers a swim/tennis community with a playground. Don't miss the opportunity to make this beautiful property your new home!
Location
State GA
County Cobb
Lake Name None
Rooms
Bedroom Description Master on Main
Other Rooms None
Basement Daylight, Exterior Entry, Finished, Finished Bath, Full, Interior Entry
Main Level Bedrooms 1
Dining Room Great Room, Open Concept
Interior
Interior Features Bookcases, Disappearing Attic Stairs, Double Vanity, High Ceilings 9 ft Lower, High Ceilings 9 ft Main, High Ceilings 9 ft Upper, High Speed Internet, Walk-In Closet(s)
Heating Central, Forced Air, Hot Water, Natural Gas
Cooling Attic Fan, Ceiling Fan(s), Central Air, Electric
Flooring Carpet, Ceramic Tile, Vinyl
Fireplaces Number 1
Fireplaces Type Gas Log, Gas Starter, Living Room
Window Features None
Appliance Dishwasher, Gas Cooktop, Gas Oven, Gas Water Heater, Microwave, Refrigerator
Laundry In Kitchen, Main Level
Exterior
Exterior Feature Private Yard, Rear Stairs
Parking Features Attached, Garage, Garage Door Opener, Kitchen Level
Garage Spaces 2.0
Fence None
Pool None
Community Features Clubhouse, Homeowners Assoc, Playground, Pool, Sidewalks, Street Lights, Tennis Court(s)
Utilities Available Cable Available, Electricity Available, Natural Gas Available, Sewer Available, Underground Utilities, Water Available
Waterfront Description None
View Other
Roof Type Composition
Street Surface Paved
Accessibility None
Handicap Access None
Porch Deck, Rear Porch, Screened
Private Pool false
Building
Lot Description Back Yard, Level, Private
Story Three Or More
Foundation Slab
Sewer Public Sewer
Water Public
Architectural Style Traditional
Level or Stories Three Or More
Structure Type Cement Siding,Concrete,Stucco
New Construction No
Construction Status Resale
Schools
Elementary Schools Lewis - Cobb
Middle Schools Awtrey
High Schools Allatoona
Others
HOA Fee Include Swim,Tennis
Senior Community no
Restrictions true
Tax ID 20010600660
Ownership Fee Simple
Financing no
Special Listing Condition None
Read Less Info
Want to know what your home might be worth? Contact us for a FREE valuation!

Our team is ready to help you sell your home for the highest possible price ASAP

Bought with Dwelli Inc.
Making real estate simple, fun and stress-free!






