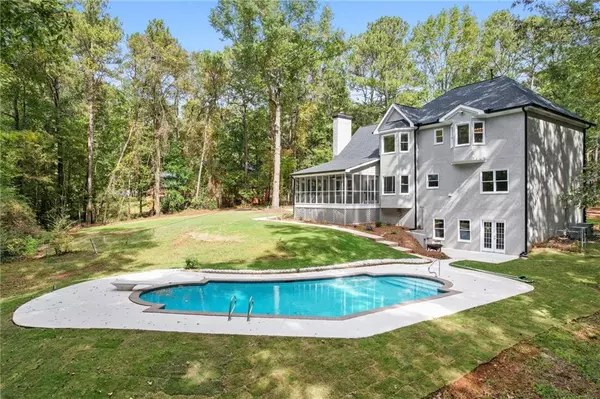$569,900
$569,900
For more information regarding the value of a property, please contact us for a free consultation.
5 Beds
4.5 Baths
3,016 SqFt
SOLD DATE : 02/16/2024
Key Details
Sold Price $569,900
Property Type Single Family Home
Sub Type Single Family Residence
Listing Status Sold
Purchase Type For Sale
Square Footage 3,016 sqft
Price per Sqft $188
Subdivision Lake Dow Estates
MLS Listing ID 7317011
Sold Date 02/16/24
Style European,Traditional
Bedrooms 5
Full Baths 4
Half Baths 1
Construction Status Resale
HOA Fees $350
HOA Y/N Yes
Originating Board First Multiple Listing Service
Year Built 1988
Annual Tax Amount $4,728
Tax Year 2023
Lot Size 1.530 Acres
Acres 1.53
Property Description
Driving past, the curb appeal draws you in and you want to see more of this stately home that boasts a tireless allure as you enter through the foyer where you're greeted by the warmth of newly refinished gleaming hardwood floors that adorn the main and second levels of the home and soaring high ceilings. To the right is a spacious bedroom with a Jack-n-Jill style full bath that can be accessed by either the bedroom or the hallway, perfect for guests and lifestyle convenience. To the left is the formal living room or well-appointed home office space. Just beyond the archway is the formal dining room that overlooks the serene back yard and Gunite in-ground pool. Adjoining the formal dining room is a spacious kitchen with newly painted cabinets, new granite countertops, double-ovens, eat-in dining area with bay window and walk-in pantry. Just beyond the kitchen is a large gathering room complete with a cozy stone fireplace and tons of natural sunlight that spills into the room from multiple windows and full-view French doors that lead out to the very spacious screened-in back porch overlooking the peaceful back yard. Walk down the sidewalk to find your very own outdoor oasis with new sod and Gunite in-ground swimming pool.
Back indoors, the staircase from the foyer whisks you upstairs to showcase an owner's retreat ensuite complete with a large walk-in closet, a spa-inspired full bath complete with slipper tub, tiled shower and double vanity, two more generously sized bedrooms, another full bath, and a large bonus room ensuite complete with a large walk-in closet, spa-inspired full bath with slipper tub, shower and double vanity.
Back down the stairs and hallway, enter the stairwell to the finished basement that presents an entertainment haven with a recreation room, gathering room, half bath, washer and dryer hookups and additional storage. Stepping through the French doors you will once again find your way to the lush fenced-in back yard leisurely escape. Whether you desire peaceful solitude in Lake Dow Estates lake community or easy access to bustling city life, this home delivers the best of both worlds.
Recently adorned with new architectural roof, new gutters and downspouts, new paint inside and outside, new flooring in the basement, new vanities, toilets, light fixtures, and vanity mirrors, new slipper tubs in two bathrooms, new tiled shower in owner's bathroom, new HVAC unit that services main floor and basement, new front door and sidelights, new French doors in basement, new granite countertops in kitchen, new wood accent wall and shelves in kitchen, new iron railings on front porch, acid washed and replastered in-ground pool, new screens on back porch and refurbished hardwood floors.
Location
State GA
County Henry
Lake Name None
Rooms
Bedroom Description None
Other Rooms None
Basement Daylight, Exterior Entry, Finished Bath, Full, Interior Entry, Walk-Out Access
Main Level Bedrooms 1
Dining Room Separate Dining Room
Interior
Interior Features Crown Molding, Double Vanity, Entrance Foyer, High Ceilings 9 ft Lower, High Speed Internet, Tray Ceiling(s), Walk-In Closet(s)
Heating Central, Forced Air
Cooling Ceiling Fan(s), Central Air, Zoned
Flooring Ceramic Tile, Hardwood, Laminate
Fireplaces Number 1
Fireplaces Type Brick, Factory Built, Gas Starter, Living Room
Window Features Double Pane Windows
Appliance Dishwasher, Double Oven, Electric Cooktop, Microwave, Range Hood, Refrigerator
Laundry In Basement
Exterior
Exterior Feature Rain Gutters
Parking Features Attached, Driveway, Garage, Garage Door Opener, Garage Faces Side, Level Driveway
Garage Spaces 2.0
Fence Back Yard, Chain Link
Pool Gunite, In Ground, Private
Community Features Homeowners Assoc, Lake, Street Lights
Utilities Available Cable Available, Electricity Available, Natural Gas Available, Phone Available, Underground Utilities, Water Available
Waterfront Description None
View Other
Roof Type Composition
Street Surface Asphalt
Accessibility None
Handicap Access None
Porch Front Porch, Rear Porch, Screened
Private Pool true
Building
Lot Description Back Yard, Front Yard, Private, Wooded
Story Three Or More
Foundation See Remarks
Sewer Septic Tank
Water Public
Architectural Style European, Traditional
Level or Stories Three Or More
Structure Type Stucco
New Construction No
Construction Status Resale
Schools
Elementary Schools Ola
Middle Schools Ola
High Schools Ola
Others
Senior Community no
Restrictions false
Tax ID 140B06041000
Acceptable Financing Cash, Conventional, FHA, VA Loan
Listing Terms Cash, Conventional, FHA, VA Loan
Special Listing Condition None
Read Less Info
Want to know what your home might be worth? Contact us for a FREE valuation!

Our team is ready to help you sell your home for the highest possible price ASAP

Bought with Non FMLS Member
Making real estate simple, fun and stress-free!






