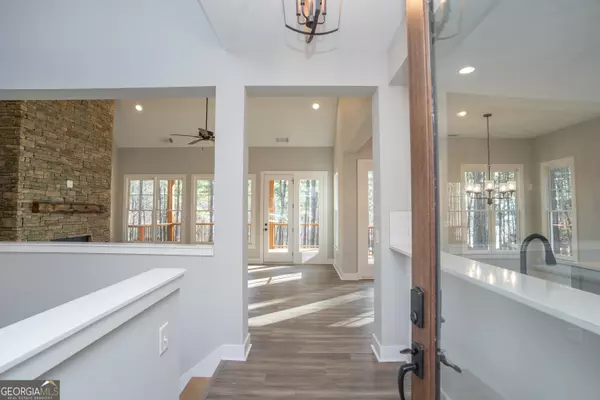$1,089,000
$1,099,000
0.9%For more information regarding the value of a property, please contact us for a free consultation.
4 Beds
4.5 Baths
2,708 SqFt
SOLD DATE : 02/21/2024
Key Details
Sold Price $1,089,000
Property Type Single Family Home
Sub Type Single Family Residence
Listing Status Sold
Purchase Type For Sale
Square Footage 2,708 sqft
Price per Sqft $402
Subdivision Salem Plantatn
MLS Listing ID 10240973
Sold Date 02/21/24
Style Bungalow/Cottage,Country/Rustic
Bedrooms 4
Full Baths 4
Half Baths 1
HOA Fees $430
HOA Y/N Yes
Originating Board Georgia MLS 2
Year Built 2024
Tax Year 2024
Lot Size 1.590 Acres
Acres 1.59
Lot Dimensions 1.59
Property Description
Welcome to the enchanting cottage in Salem Plantation, situated in the heart of Lake Oconee. This newly constructed gem offers an array of sought-after amenities, including lake access and a generously wooded 1.59 acre lot. The property also provides exclusive access to a serene common area nestled along a creek that flows into Lake Oconee, featuring a shared dock with an assigned slip. Step inside to discover a luxurious interior, boasting a spacious kitchen adorned with quartz countertops, stainless steel appliances, and a gas fireplace that stretches up to a 16-foot vaulted ceiling, creating a captivating focal point. The warm and inviting atmosphere is further enhanced by the presence of wooden shelving, stained interior and exterior doors, and expansive windows that provide breathtaking views, evoking a cozy cottage ambiance. The convenience of having the master suite on the main floor, along with a guest bathroom and a mudroom located adjacent to the 2-car garage, adds to the appeal of this home. A connecting stairway seamlessly joins the outside deck and the lower-level patio, making it perfect for entertaining. Downstairs, you'll find a wet bar and three guest bedrooms, each with its own bathroom. Sorry, no short term rentals. Minor refinements have been made to the floor plan to enhance the overall layout.
Location
State GA
County Greene
Rooms
Basement Finished
Dining Room Dining Rm/Living Rm Combo
Interior
Interior Features Double Vanity, Master On Main Level, Separate Shower, Soaking Tub, Vaulted Ceiling(s), Walk-In Closet(s), Wet Bar
Heating Central
Cooling Central Air, Electric
Flooring Carpet, Tile, Vinyl
Fireplaces Number 1
Fireplaces Type Masonry
Fireplace Yes
Appliance Cooktop, Dishwasher, Disposal, Electric Water Heater, Oven/Range (Combo), Stainless Steel Appliance(s)
Laundry Mud Room
Exterior
Exterior Feature Balcony, Dock
Parking Features Attached, Garage
Community Features Lake, None, Shared Dock, Street Lights
Utilities Available Propane
Waterfront Description Dock Rights,Lake Privileges,Seawall,Utility Company Controlled
View Y/N Yes
View Lake
Roof Type Composition
Garage Yes
Private Pool No
Building
Lot Description Private
Faces GPS works fine. 2.4 miles from Publix.
Sewer Septic Tank
Water Public, Well
Structure Type Stone,Stucco
New Construction Yes
Schools
Elementary Schools Lake Oconee
Middle Schools Anita White Carson
High Schools Greene County
Others
HOA Fee Include Maintenance Grounds,Security
Tax ID 057A00016C
Special Listing Condition New Construction
Read Less Info
Want to know what your home might be worth? Contact us for a FREE valuation!

Our team is ready to help you sell your home for the highest possible price ASAP

© 2025 Georgia Multiple Listing Service. All Rights Reserved.
Making real estate simple, fun and stress-free!






