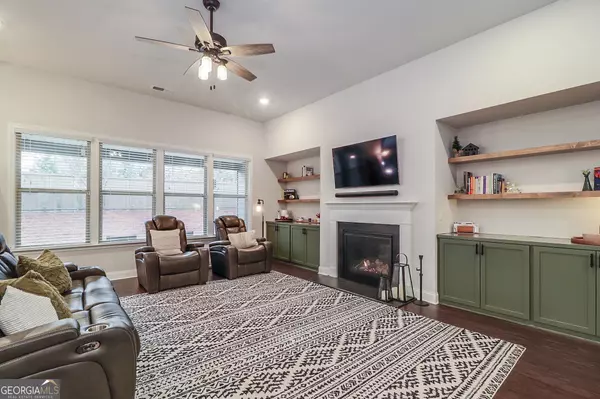$552,000
$565,000
2.3%For more information regarding the value of a property, please contact us for a free consultation.
3 Beds
2.5 Baths
2,572 SqFt
SOLD DATE : 02/16/2024
Key Details
Sold Price $552,000
Property Type Single Family Home
Sub Type Single Family Residence
Listing Status Sold
Purchase Type For Sale
Square Footage 2,572 sqft
Price per Sqft $214
Subdivision Deaton Farm
MLS Listing ID 10235201
Sold Date 02/16/24
Style Ranch
Bedrooms 3
Full Baths 2
Half Baths 1
HOA Fees $1,010
HOA Y/N Yes
Originating Board Georgia MLS 2
Year Built 2021
Annual Tax Amount $6,372
Tax Year 2023
Lot Size 7,840 Sqft
Acres 0.18
Lot Dimensions 7840.8
Property Description
Cuter than new construction and practically brand new! Youall enjoy living a low maintenance lifestyle in this 3 bedroom, 2 1/2 bathroom ranch in the beloved city of Buford! This home has been heavily updated and impeccably maintained with custom bookshelves in the family room, designer paint and flooring choices, stunning kitchen design with granite counters and high end appliances and smart home features. The ease of this open floor plan allows a comfortable flow between cooking, hosting, and relaxing. The flex room with French doors is currently being used as an office but could easily function as a playroom or dining room as well. All of the bedrooms are on one level, with the primary located on a different side of the house. Primary suite has double vanities, whirlpool tub, oversized shower and walk-in closet. The ideal location to start and end your days is definitely the covered back patio. With a fenced backyard and no neighbors behind this house, the backyard offers tons of privacy. The neighborhood amenities include a swimming pool, community playground and a unique nature trail. Located just minutes from I-85 or I-985, zoned for the brand new Seckinger High School cluster, and convenient to multiple shopping and dining options. Check out the virtual tour: https://youtu.be/jmKQPiXUT3E?si=f1YwnotMlVpyGJiD
Location
State GA
County Gwinnett
Rooms
Basement None
Interior
Interior Features Bookcases, Double Vanity, High Ceilings, Master On Main Level, Separate Shower, Soaking Tub, Tile Bath, Tray Ceiling(s), Walk-In Closet(s)
Heating Forced Air
Cooling Central Air
Flooring Laminate
Fireplaces Number 1
Fireplace Yes
Appliance Cooktop, Dishwasher, Disposal, Double Oven, Microwave, Oven, Stainless Steel Appliance(s)
Laundry Mud Room
Exterior
Parking Features Garage, Garage Door Opener, Kitchen Level
Fence Back Yard, Privacy
Community Features Playground, Sidewalks, Street Lights
Utilities Available Cable Available, Electricity Available, High Speed Internet, Natural Gas Available, Phone Available, Sewer Connected, Underground Utilities, Water Available
View Y/N No
Roof Type Composition
Garage Yes
Private Pool No
Building
Lot Description Other
Faces GPS Friendly; From Atlanta, Take 85N to 985N. Take Exit 8- GA-347E. Turn Right off the exit and merge onto GA-347E. Turn Right onto Ridge Rd. Turn Right onto Thompson Mill Rd. Turn Right onto Deaton Farm Dr. Turn Right onto Deaton Trail. House will be on the Right.
Sewer Public Sewer
Water Public
Structure Type Brick
New Construction No
Schools
Elementary Schools Harmony
Middle Schools Glenn C Jones
High Schools Seckinger
Others
HOA Fee Include Swimming
Tax ID R1004A455
Security Features Security System,Smoke Detector(s)
Special Listing Condition Resale
Read Less Info
Want to know what your home might be worth? Contact us for a FREE valuation!

Our team is ready to help you sell your home for the highest possible price ASAP

© 2025 Georgia Multiple Listing Service. All Rights Reserved.
Making real estate simple, fun and stress-free!






