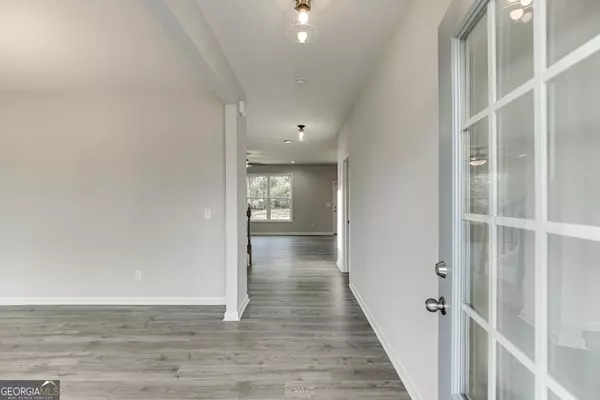Bought with Shams A. Madhani • Virtual Properties Realty .Net
$478,025
$478,025
For more information regarding the value of a property, please contact us for a free consultation.
4 Beds
2.5 Baths
2,228 SqFt
SOLD DATE : 02/14/2024
Key Details
Sold Price $478,025
Property Type Single Family Home
Sub Type Single Family Residence
Listing Status Sold
Purchase Type For Sale
Square Footage 2,228 sqft
Price per Sqft $214
Subdivision Ashworth Estates
MLS Listing ID 10226310
Sold Date 02/14/24
Style Craftsman
Bedrooms 4
Full Baths 2
Half Baths 1
Construction Status New Construction
HOA Fees $350
HOA Y/N Yes
Year Built 2023
Annual Tax Amount $1
Tax Year 2023
Lot Size 0.460 Acres
Property Description
The Preston Plan by Tipton Homes. 4 Bedroom/2.5 Bath - Open concept plan. Enter into spacious foyer with Dining room or Study. Kitchen features white cabinets, granite counter tops, oversized island with pull-out trash cabinet. Spacious separate breakfast area with open view to family room with fireplace. Second level leads to oversized Owner's suite which includes spa style bath with shower, soaking tub, spacious vanity and incredible walk-in closet. Three additional spacious bedrooms. Tranquil covered game day covered porch perfect for entertaining leads to beautiful back yard! MOVE IN READY, close quickly. Great incentives offered! Perfect location convenient to shopping, restaurants, schools and quick access to 78.
Location
State GA
County Gwinnett
Rooms
Basement None
Interior
Interior Features Tray Ceiling(s), High Ceilings, Double Vanity, Walk-In Closet(s), Split Bedroom Plan
Heating Central, Forced Air
Cooling Ceiling Fan(s), Central Air
Flooring Tile, Carpet, Laminate, Vinyl
Fireplaces Number 1
Fireplaces Type Family Room
Exterior
Parking Features Garage Door Opener, Garage
Garage Spaces 2.0
Community Features Walk To Schools, Walk To Shopping
Utilities Available Underground Utilities, Cable Available, Electricity Available, Natural Gas Available, Sewer Available, Water Available
Roof Type Composition
Building
Story Two
Foundation Slab
Sewer Public Sewer
Level or Stories Two
Construction Status New Construction
Schools
Elementary Schools Britt
Middle Schools Snellville
High Schools South Gwinnett
Others
Acceptable Financing 1031 Exchange, Cash, Conventional, FHA, VA Loan
Listing Terms 1031 Exchange, Cash, Conventional, FHA, VA Loan
Read Less Info
Want to know what your home might be worth? Contact us for a FREE valuation!

Our team is ready to help you sell your home for the highest possible price ASAP

© 2024 Georgia Multiple Listing Service. All Rights Reserved.
Making real estate simple, fun and stress-free!






