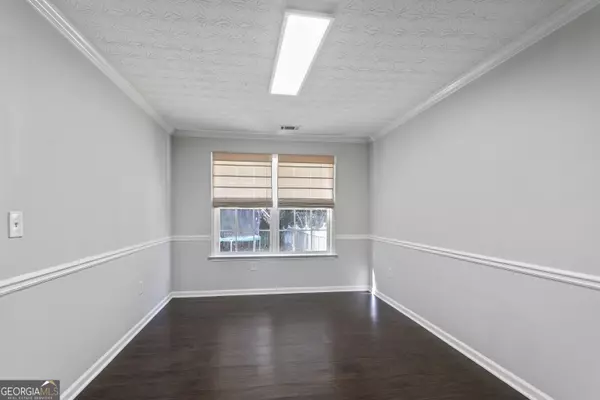$420,000
$425,000
1.2%For more information regarding the value of a property, please contact us for a free consultation.
4 Beds
2.5 Baths
2,555 SqFt
SOLD DATE : 02/07/2024
Key Details
Sold Price $420,000
Property Type Single Family Home
Sub Type Single Family Residence
Listing Status Sold
Purchase Type For Sale
Square Footage 2,555 sqft
Price per Sqft $164
Subdivision Pucketts Crossing
MLS Listing ID 10223946
Sold Date 02/07/24
Style Brick Front,Traditional
Bedrooms 4
Full Baths 2
Half Baths 1
HOA Fees $200
HOA Y/N Yes
Originating Board Georgia MLS 2
Year Built 2003
Annual Tax Amount $4,264
Tax Year 2022
Lot Size 0.440 Acres
Acres 0.44
Lot Dimensions 19166.4
Property Description
Discover the epitome of gracious living in this meticulously crafted two-story residence located in cul-de-sac. This house is located in the highly coveted Seckinger High School district of Buford. NEW roof in 2019. NEW granite countertop, sink and appliances in 2021. NEW gutter guard in 2022. With 4 bedrooms and 2.5 bathrooms, this home seamlessly combines modern elegance with thoughtful design. The heart of the home is the gourmet kitchen, featuring high-end appliances, stylish finishes, and a layout perfect for both everyday living and entertaining. The expansive living spaces, adorned with natural light, provide a welcoming ambiance for family gatherings. Retreat to the luxurious master suite, complete with a spa-like en-suite bathroom and a generously sized walk-in closet. Additional bedrooms offer comfort and versatility. Outside, a meticulously landscaped yard provides a serene backdrop for outdoor activities and relaxation. The home's location ensures easy access to the esteemed Seckinger High School, parks, shopping, and dining. This is a rare opportunity to own a residence where sophistication meets suburban charm. Schedule a private tour to experience the allure of Buford living at its finest.
Location
State GA
County Gwinnett
Rooms
Basement None
Dining Room Separate Room
Interior
Interior Features Tray Ceiling(s), Double Vanity, Entrance Foyer, Soaking Tub, Separate Shower, Walk-In Closet(s)
Heating Natural Gas, Central
Cooling Electric, Ceiling Fan(s), Central Air
Flooring Carpet, Hardwood
Fireplaces Number 1
Fireplaces Type Family Room, Factory Built, Gas Starter, Gas Log
Fireplace Yes
Appliance Dishwasher, Disposal, Microwave, Oven/Range (Combo)
Laundry Upper Level
Exterior
Exterior Feature Garden
Parking Features Attached, Garage, Garage Door Opener, Kitchen Level
Garage Spaces 2.0
Fence Fenced
Community Features Sidewalks, Street Lights
Utilities Available Electricity Available, High Speed Internet, Natural Gas Available, Phone Available, Sewer Available, Water Available
View Y/N No
Roof Type Composition
Total Parking Spaces 2
Garage Yes
Private Pool No
Building
Lot Description Cul-De-Sac, Level
Faces I-85 North to Exit 120, Hamilton Mill, Left. Travel approximately 2 miles to Ridge Rd turn Right then to South Puckett and go Right. Enter Pucketts Crossing Right on Hill Pond then Right Creek Valley Court to 3714 on Cul-de-sac.
Foundation Slab
Sewer Public Sewer
Water Public
Structure Type Brick,Vinyl Siding
New Construction No
Schools
Elementary Schools Ivy Creek
Middle Schools Glenn C Jones
High Schools Mill Creek
Others
HOA Fee Include Management Fee
Tax ID R1003 363
Special Listing Condition Resale
Read Less Info
Want to know what your home might be worth? Contact us for a FREE valuation!

Our team is ready to help you sell your home for the highest possible price ASAP

© 2025 Georgia Multiple Listing Service. All Rights Reserved.
Making real estate simple, fun and stress-free!






