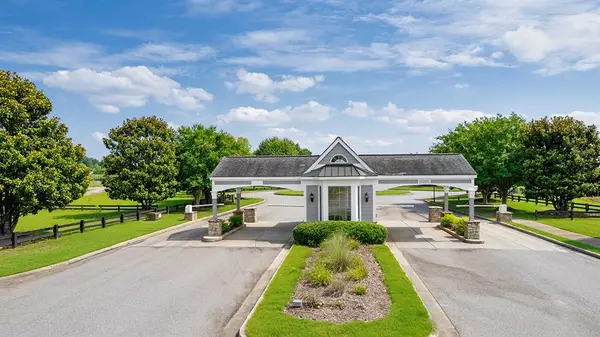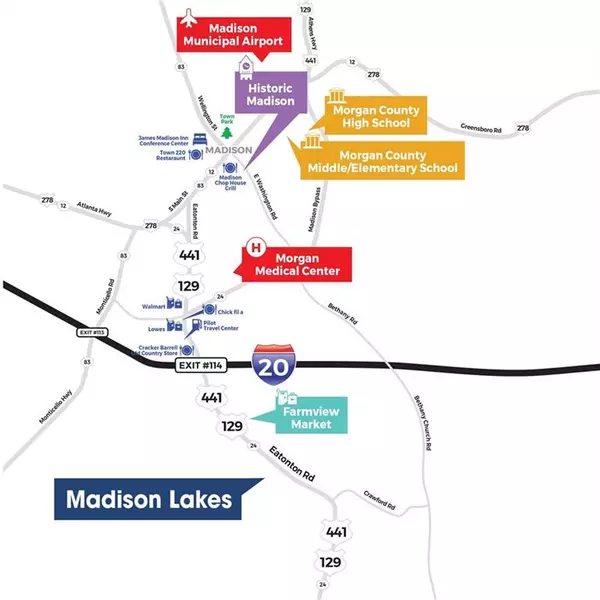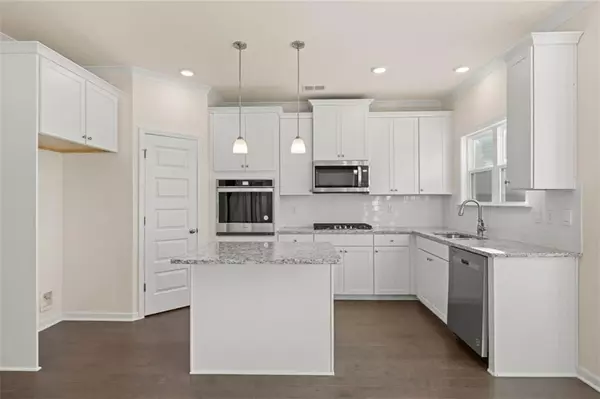$453,110
$450,805
0.5%For more information regarding the value of a property, please contact us for a free consultation.
4 Beds
3.5 Baths
2,920 SqFt
SOLD DATE : 01/04/2024
Key Details
Sold Price $453,110
Property Type Single Family Home
Sub Type Single Family Residence
Listing Status Sold
Purchase Type For Sale
Square Footage 2,920 sqft
Price per Sqft $155
Subdivision Madison Lakes
MLS Listing ID 7240615
Sold Date 01/04/24
Style Contemporary/Modern,Traditional
Bedrooms 4
Full Baths 3
Half Baths 1
Construction Status New Construction
HOA Fees $1,020
HOA Y/N Yes
Originating Board First Multiple Listing Service
Year Built 2022
Tax Year 2022
Property Description
AS LOW AS 5.99% 30 YR RATE AND UP TO 20K IN SELLER PAID CLOSING COST/INCENTIVES WITH PREFERRED LENDER. BASEMENT, GATED COMMUNITY, SWIM, TENNIS, PUBLIC CHARTER SCHOOL SYSTEM.. Free refrigerator, washer and dryer package added. The Gentry plan located just 2 miles from I-20 in gated community with swim, tennis, playground and more. Large basement lot. Highly sought after Morgan County Charter School system. Gorgeous Two-Story New Construction Home on a basement in the well sought after Madison Lakes Subdivision. Enter your two-story foyer to hardwood floors throughout. Enjoy your beautiful dining room with coffered ceilings and separate butler's pantry while entertaining guest. Cozy kitchen with an open concept so you can easily interact with others in your family room which features a gas log starter fireplace. Fabulous kitchen with gorgeous white cabinets, a brick pattern backsplash, granite countertops, a granite kitchen island with pendant lights, stainless steel appliances: wall oven, microwave, gas range, dishwasher, and refrigerator. Enjoy your breakfast area with bay windows and access to your rear covered deck. Master on main with bay windows, tray ceilings, a ceiling fan, and double doors leading to your spa-like master bathroom with separate his and her vanity, tile shower, tile surround tub, tile floors, and walk-in closet. Laundry room comes with washer and dryer. Generous secondary bedrooms with ample closet space and prewired for ceiling fans. Nice size loft with open railing. This home is built with a pest system to help prevent pest without a servicing company entering your residence. This home also comes with DEAKO light switches, a smart home system, and 2-10 Home Warranty. The community amenities include a clubhouse, tennis, children playground, picnic area, golf cart trails, lakes, gym, and a pool. Just 2 minutes from I-20, Less than an hour away from the Atlanta Airport, 30 minutes from Athens, 10 minutes from Downtown Madison, 5 minutes from Walmart and more. Walking distance to the Farmview Market.
Location
State GA
County Morgan
Lake Name None
Rooms
Bedroom Description Master on Main,Split Bedroom Plan,Other
Other Rooms None
Basement Bath/Stubbed, Daylight, Exterior Entry, Interior Entry
Main Level Bedrooms 1
Dining Room Butlers Pantry, Separate Dining Room
Interior
Interior Features Coffered Ceiling(s), Crown Molding, Disappearing Attic Stairs, Double Vanity, Entrance Foyer 2 Story, High Ceilings 9 ft Main, High Ceilings 9 ft Upper, Smart Home, Tray Ceiling(s), Walk-In Closet(s), Other
Heating Central, Forced Air
Cooling Ceiling Fan(s), Central Air
Flooring Carpet, Ceramic Tile, Hardwood, Other
Fireplaces Number 1
Fireplaces Type Family Room, Gas Log, Gas Starter
Window Features Bay Window(s),Double Pane Windows
Appliance Dishwasher, Disposal, Dryer, Electric Oven, Gas Range, Microwave, Refrigerator, Self Cleaning Oven, Washer
Laundry Laundry Room, Main Level
Exterior
Exterior Feature Lighting, Private Front Entry, Private Rear Entry, Rain Gutters
Parking Features Attached, Garage, Garage Faces Front, Kitchen Level, Level Driveway
Garage Spaces 2.0
Fence None
Pool None
Community Features Clubhouse, Fitness Center, Gated, Homeowners Assoc, Lake, Near Shopping, Playground, Pool, Sidewalks, Street Lights, Tennis Court(s)
Utilities Available Electricity Available, Natural Gas Available, Underground Utilities, Water Available
Waterfront Description None
View Other
Roof Type Composition
Street Surface Paved
Accessibility None
Handicap Access None
Porch Covered, Deck
Total Parking Spaces 2
Private Pool false
Building
Lot Description Back Yard, Front Yard, Landscaped
Story Two
Foundation Concrete Perimeter
Sewer Public Sewer
Water Public
Architectural Style Contemporary/Modern, Traditional
Level or Stories Two
Structure Type Brick Front,Cement Siding,Frame
New Construction No
Construction Status New Construction
Schools
Elementary Schools Morgan County
Middle Schools Morgan County
High Schools Morgan County
Others
HOA Fee Include Maintenance Grounds,Swim,Tennis
Senior Community no
Restrictions true
Tax ID 046C125000
Acceptable Financing 1031 Exchange, Cash, Conventional, FHA, VA Loan
Listing Terms 1031 Exchange, Cash, Conventional, FHA, VA Loan
Special Listing Condition None
Read Less Info
Want to know what your home might be worth? Contact us for a FREE valuation!

Our team is ready to help you sell your home for the highest possible price ASAP

Bought with Non FMLS Member

Making real estate simple, fun and stress-free!






