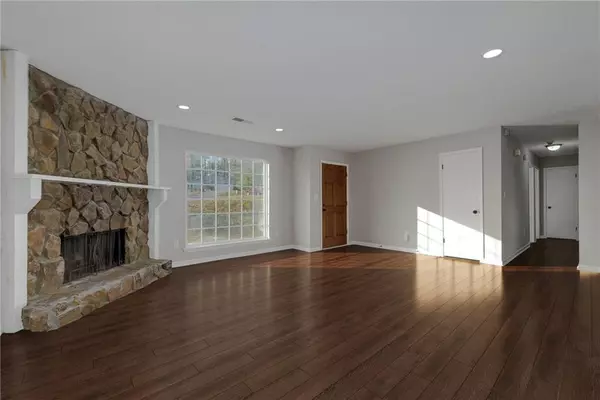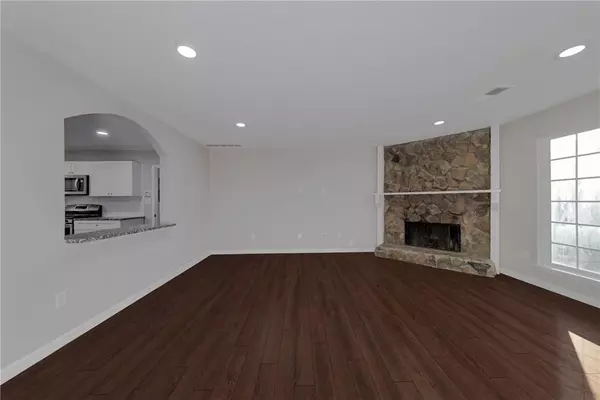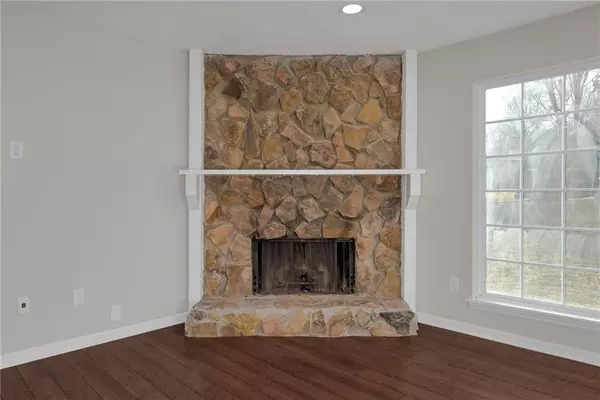$429,000
$429,000
For more information regarding the value of a property, please contact us for a free consultation.
3 Beds
2 Baths
1,542 SqFt
SOLD DATE : 02/01/2024
Key Details
Sold Price $429,000
Property Type Single Family Home
Sub Type Single Family Residence
Listing Status Sold
Purchase Type For Sale
Square Footage 1,542 sqft
Price per Sqft $278
Subdivision Terramont
MLS Listing ID 7313476
Sold Date 02/01/24
Style Ranch
Bedrooms 3
Full Baths 2
Construction Status Updated/Remodeled
HOA Y/N No
Originating Board First Multiple Listing Service
Year Built 1980
Annual Tax Amount $1,086
Tax Year 2023
Lot Size 9,918 Sqft
Acres 0.2277
Property Description
Welcome home! This charming stepless ranch has been tastefully updated and located just minutes from historic downtown Roswell, GA-400, shops, dining and entertainment! Upon entry you're greeted by an open floor plan boasting of natural light, gorgeous hardwood floors and fresh interior paint throughout. Family room features a large stone fireplace, perfect to cozy up to this winter season. Updated kitchen with new white cabinetry, granite countertops, subway tile backsplash, stainless steel appliances and a charming window above the sink that overlooks the backyard. Past the kitchen is the mud room and laundry room with access to the garage. Off of the kitchen is the separate formal dining room with a sliding glass door leading to the back deck and privacy fenced backyard- perfect for grilling out and entertaining! Bathrooms have been updated with new tile, vanities, fixtures, mirrors and hardware. Newer roof replaced in 2019. NO HOA makes this a great opportunity to add to your real estate investment portfolio. This is a rare opportunity in Roswell and the opportunity to have it as your own is NOW! Close to high end shopping at Avalon, hiking/kayaking at Chattahoochee River, parks, easy access to 400, fabulous restaurants, Ameris Amphitheater, and much more!
Location
State GA
County Fulton
Lake Name None
Rooms
Bedroom Description Master on Main
Other Rooms None
Basement None
Main Level Bedrooms 3
Dining Room Open Concept, Separate Dining Room
Interior
Interior Features Other
Heating Central
Cooling Ceiling Fan(s), Central Air
Flooring Ceramic Tile, Hardwood
Fireplaces Number 1
Fireplaces Type Family Room, Gas Starter, Stone
Window Features None
Appliance Dishwasher, Gas Range, Microwave, Refrigerator
Laundry Laundry Room
Exterior
Exterior Feature Rain Gutters
Parking Features Attached, Garage
Garage Spaces 1.0
Fence Back Yard, Chain Link, Privacy
Pool None
Community Features None
Utilities Available Cable Available, Electricity Available, Natural Gas Available, Phone Available, Sewer Available, Underground Utilities, Water Available
Waterfront Description None
View Trees/Woods
Roof Type Shingle
Street Surface Concrete
Accessibility None
Handicap Access None
Porch Deck
Private Pool false
Building
Lot Description Back Yard, Front Yard, Private, Wooded
Story One
Foundation Slab
Sewer Public Sewer
Water Public
Architectural Style Ranch
Level or Stories One
Structure Type Wood Siding
New Construction No
Construction Status Updated/Remodeled
Schools
Elementary Schools Hillside
Middle Schools Holcomb Bridge
High Schools Centennial
Others
Senior Community no
Restrictions false
Tax ID 12 253306610288
Special Listing Condition None
Read Less Info
Want to know what your home might be worth? Contact us for a FREE valuation!

Our team is ready to help you sell your home for the highest possible price ASAP

Bought with Harry Norman Realtors
Making real estate simple, fun and stress-free!






