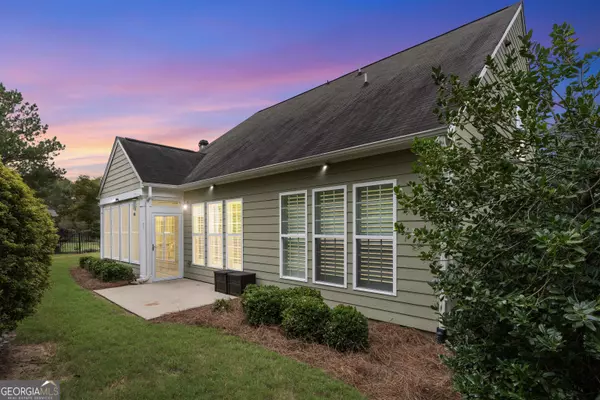$485,000
$499,900
3.0%For more information regarding the value of a property, please contact us for a free consultation.
3 Beds
3 Baths
2,410 SqFt
SOLD DATE : 01/29/2024
Key Details
Sold Price $485,000
Property Type Single Family Home
Sub Type Single Family Residence
Listing Status Sold
Purchase Type For Sale
Square Footage 2,410 sqft
Price per Sqft $201
Subdivision Del Webb At Lake Oconee
MLS Listing ID 20152762
Sold Date 01/29/24
Style Traditional
Bedrooms 3
Full Baths 3
HOA Fees $3,900
HOA Y/N Yes
Originating Board Georgia MLS 2
Year Built 2012
Annual Tax Amount $1,912
Tax Year 2022
Lot Size 9,147 Sqft
Acres 0.21
Lot Dimensions 9147.6
Property Description
WELCOME HOME TO THIS VERY SPACIOUS, LIKE NEW SURREY FLOOR PLAN W/LOFT ON A PRIVATE, QUIET CUL-DE-SAC LOT IN EVER POPULAR DEL WEBB AT LAKE OCONEE! Main level features a large owners suite, a second bedroom and full bath, gathering room, a beautiful office/library and wonder light and bright enclosed sunroom. The second floor loft boasts a third bedroom and bath and a huge bonus room perfect for entertaining family and friends. Meticulously maintained, stainless appliances and granite counters in the kitchen, an extra 4" deep finished garage and added extra storage space/flooring in the attic. The wonderful sunroom is added space (NOT INCLUDED IN THE 2410 SQUARE FOOTAGE) for dining and enjoying a serene and very private rear yard. Front of home faces a green space and is near the walking trail - a perfect, quiet cul-de-sac location! Move-in ready - this one has it all! Great amenities are included with your HOA including the lakeside pavilion, clubhouse, walking trails, indoor/outdoor pools, fitness center, pickleball, tennis courts and short minutes to shopping, dining and entertainment. The HOA includes your lawn care and all amenities - come and enjoy your new life at beautiful Del Webb Lake Oconee!
Location
State GA
County Greene
Rooms
Basement None
Interior
Interior Features Double Vanity, Separate Shower, Tile Bath, Walk-In Closet(s), Master On Main Level, Split Bedroom Plan
Heating Electric, Central
Cooling Electric, Central Air
Flooring Hardwood, Tile, Carpet
Fireplace No
Appliance Electric Water Heater, Dryer, Washer, Water Softener, Dishwasher, Disposal, Microwave, Oven/Range (Combo), Refrigerator, Stainless Steel Appliance(s)
Laundry In Hall
Exterior
Parking Features Attached, Garage Door Opener, Garage, Parking Pad
Community Features Clubhouse, Gated, Park, Fitness Center, Playground, Pool, Retirement Community, Sidewalks, Street Lights, Tennis Court(s)
Utilities Available Underground Utilities, Cable Available, Sewer Connected, High Speed Internet, Water Available
View Y/N No
Roof Type Composition
Garage Yes
Private Pool No
Building
Lot Description Cul-De-Sac, Level
Faces Take I20 to Exit 130 - HWY 44 S. Go 6.5 miles, turn right on to West Lake Rd. Thru Security Gate to Oconee Shores PKWY. Left on Oconee Shores, then right on Seaworthy. House is towards cul-de-sac on the right.
Foundation Slab
Sewer Public Sewer
Water Public
Structure Type Other
New Construction No
Schools
Elementary Schools Lake Oconee
Middle Schools Other
High Schools Greene County
Others
HOA Fee Include Management Fee,Security,Swimming,Tennis
Tax ID 055D007560
Special Listing Condition Resale
Read Less Info
Want to know what your home might be worth? Contact us for a FREE valuation!

Our team is ready to help you sell your home for the highest possible price ASAP

© 2025 Georgia Multiple Listing Service. All Rights Reserved.
Making real estate simple, fun and stress-free!






