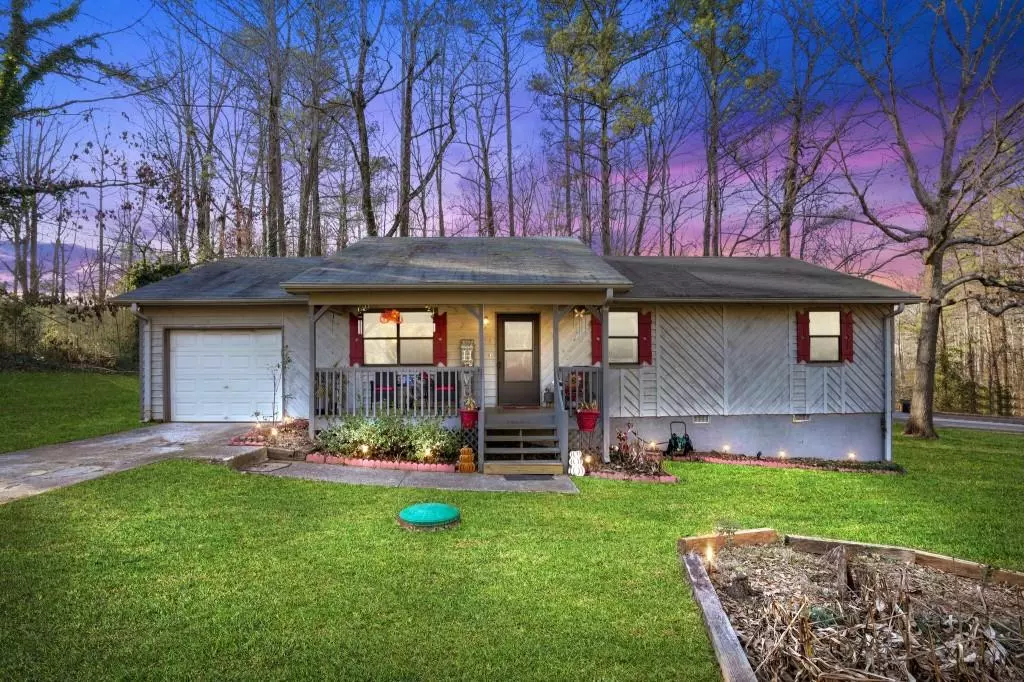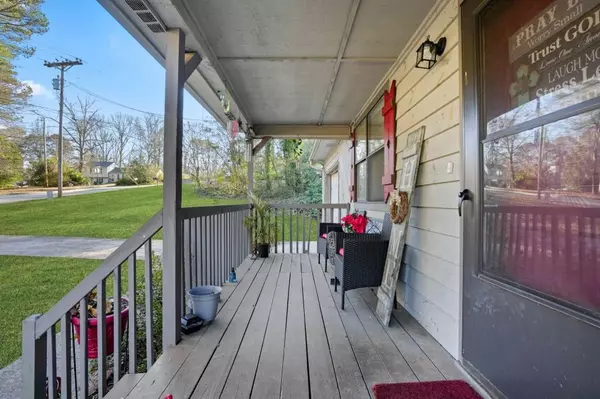$217,000
$225,000
3.6%For more information regarding the value of a property, please contact us for a free consultation.
3 Beds
2 Baths
1,260 SqFt
SOLD DATE : 01/30/2024
Key Details
Sold Price $217,000
Property Type Single Family Home
Sub Type Single Family Residence
Listing Status Sold
Purchase Type For Sale
Square Footage 1,260 sqft
Price per Sqft $172
Subdivision Fairview Manor
MLS Listing ID 7319553
Sold Date 01/30/24
Style Ranch
Bedrooms 3
Full Baths 2
Construction Status Resale
HOA Y/N No
Originating Board First Multiple Listing Service
Year Built 1984
Annual Tax Amount $2,186
Tax Year 2023
Lot Size 2,178 Sqft
Acres 0.05
Property Description
Welcome to this charming 3 bedroom, 2 bath ranch-style home, perfect for those seeking comfort and convenience. Situated on a spacious corner lot spanning half an acre, this lovely property boasts a range of desirable features. As you enter, you'll be greeted by a welcoming front porch, ideal for enjoying morning coffee or watching the sunset. Step inside and discover a generous great room, providing ample space for entertaining and creating cherished memories with family and friends. The heart of this home is the inviting eat-in kitchen, offering a cozy atmosphere and modern amenities for effortless meal preparation. With its abundant counter space and cabinetry, with a convenient layout, this kitchen is both functional and stylish. This property also includes three well-proportioned bedrooms, ensuring plenty of space for a growing family or accommodating guests. The primary bedroom features an ensuite bathroom, providing a private sanctuary for relaxation and rejuvenation. Convenience is further enhanced by the presence of a garage, offering secure parking and additional storage options. With no Homeowners Association (HOA) to worry about, you'll have the freedom to personalize and enjoy your home as you desire. Located in a desirable neighborhood, this home allows for a peaceful and serene lifestyle, away from the hustle and bustle of the city. The spacious corner lot provides endless possibilities for outdoor activities, gardening, or even expanding the property. Don't miss the opportunity to make this charming ranch-style home your own. Schedule a showing today and experience the comfort, convenience, and potential this property has to offer.
Location
State GA
County Henry
Lake Name None
Rooms
Bedroom Description Master on Main
Other Rooms None
Basement Crawl Space
Main Level Bedrooms 3
Dining Room Great Room
Interior
Interior Features Walk-In Closet(s)
Heating Natural Gas
Cooling Central Air
Flooring Parquet, Vinyl
Fireplaces Type None
Window Features Wood Frames
Appliance Gas Range, Gas Water Heater, Microwave, Refrigerator
Laundry Laundry Closet
Exterior
Exterior Feature Rain Gutters
Parking Features Attached, Garage
Garage Spaces 1.0
Fence None
Pool None
Community Features None
Utilities Available Cable Available, Electricity Available, Natural Gas Available
Waterfront Description None
View Other
Roof Type Composition,Shingle
Street Surface Paved
Accessibility None
Handicap Access None
Porch Deck, Front Porch
Private Pool false
Building
Lot Description Corner Lot
Story One
Foundation Concrete Perimeter
Sewer Septic Tank
Water Public
Architectural Style Ranch
Level or Stories One
Structure Type Other
New Construction No
Construction Status Resale
Schools
Elementary Schools Austin Road
Middle Schools Austin Road
High Schools Woodland - Henry
Others
Senior Community no
Restrictions false
Tax ID 064A01014000
Ownership Fee Simple
Financing no
Special Listing Condition None
Read Less Info
Want to know what your home might be worth? Contact us for a FREE valuation!

Our team is ready to help you sell your home for the highest possible price ASAP

Bought with EXP Realty, LLC.
Making real estate simple, fun and stress-free!






