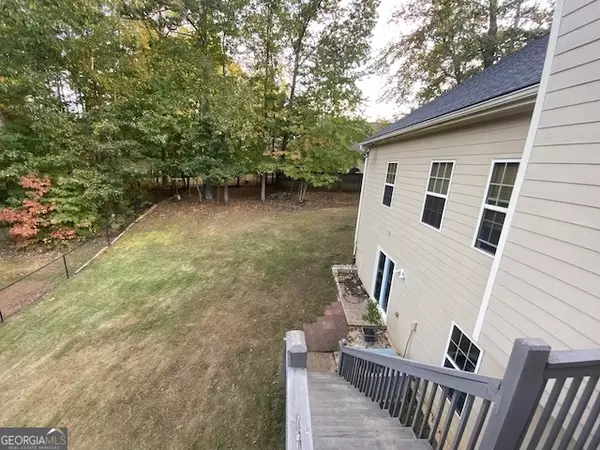Bought with Enio Cruz • Keller Williams Rlty. Partners
$350,000
$349,900
For more information regarding the value of a property, please contact us for a free consultation.
3 Beds
2.5 Baths
2,182 SqFt
SOLD DATE : 01/24/2024
Key Details
Sold Price $350,000
Property Type Single Family Home
Sub Type Single Family Residence
Listing Status Sold
Purchase Type For Sale
Square Footage 2,182 sqft
Price per Sqft $160
Subdivision Mill Glen
MLS Listing ID 10233254
Sold Date 01/24/24
Style Craftsman,Ranch
Bedrooms 3
Full Baths 2
Half Baths 1
Construction Status Resale
HOA Y/N No
Year Built 2005
Annual Tax Amount $2,312
Tax Year 2023
Lot Size 0.500 Acres
Property Description
Lightly lived in open concept ranch on a full basement for a potential of over 3,450 sq.ft. Main level common area floors are tile with the bedrooms sporting brand new carpet. High 9'ceilings and rounded wall corners complete a refined look. Newer appliances include a double convection oven. In the basement, there is a large finished room and half bath that is stubbed for a tub or shower. Lower level would be ideal for a teen or in-law suite. Water lines are in place for an additional laundry room in the basement. Home is pre-wired for an alarm system. Whole house water filter system is included. Home is located in a newer section of a quiet established neighborhood where wildlife is often seen.
Location
State GA
County Douglas
Rooms
Basement Bath/Stubbed, Concrete, Daylight, Exterior Entry, Finished, Full, Interior Entry, Unfinished
Main Level Bedrooms 3
Interior
Interior Features Double Vanity, High Ceilings, Master On Main Level, Pulldown Attic Stairs, Rear Stairs, Separate Shower, Split Bedroom Plan, Tray Ceiling(s), Vaulted Ceiling(s), Walk-In Closet(s), Whirlpool Bath
Heating Central, Electric, Forced Air
Cooling Ceiling Fan(s), Central Air, Electric
Flooring Carpet, Hardwood, Tile
Fireplaces Number 1
Fireplaces Type Factory Built, Living Room
Exterior
Parking Features Attached, Garage, Garage Door Opener, Kitchen Level
Fence Back Yard, Chain Link, Fenced, Privacy, Wood
Community Features None
Utilities Available Cable Available, Electricity Available, High Speed Internet, Phone Available, Underground Utilities, Water Available
View Seasonal View
Roof Type Composition
Building
Story Two
Foundation Slab
Sewer Septic Tank
Level or Stories Two
Construction Status Resale
Schools
Elementary Schools Arbor Station
Middle Schools Yeager
High Schools Chapel Hill
Others
Acceptable Financing Cash, Conventional, FHA, VA Loan
Listing Terms Cash, Conventional, FHA, VA Loan
Financing FHA
Special Listing Condition Agent Owned
Read Less Info
Want to know what your home might be worth? Contact us for a FREE valuation!

Our team is ready to help you sell your home for the highest possible price ASAP

© 2025 Georgia Multiple Listing Service. All Rights Reserved.
Making real estate simple, fun and stress-free!






