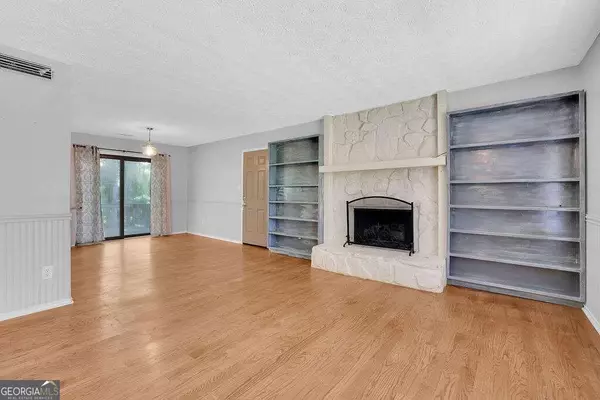$410,000
$425,000
3.5%For more information regarding the value of a property, please contact us for a free consultation.
3 Beds
3 Baths
2,730 SqFt
SOLD DATE : 01/22/2024
Key Details
Sold Price $410,000
Property Type Single Family Home
Sub Type Single Family Residence
Listing Status Sold
Purchase Type For Sale
Square Footage 2,730 sqft
Price per Sqft $150
Subdivision Summertree
MLS Listing ID 10193036
Sold Date 01/22/24
Style Cape Cod
Bedrooms 3
Full Baths 3
HOA Y/N No
Originating Board Georgia MLS 2
Year Built 1983
Annual Tax Amount $5,946
Tax Year 2022
Lot Size 1.010 Acres
Acres 1.01
Lot Dimensions 1.01
Property Description
Welcome to this hidden gem in Peachtree Corners, located in the Berkeley Lake Elementary School district. Tucked away on a tranquil cul-de-sac within the desirable Summertree Subdivision, this Cape Cod-style home offers a delightful blend of comfort and convenience. Step inside to discover a thoughtfully designed open-concept floor plan, featuring the owner's suite on the main level for added privacy and convenience. The terrace level boasts a massive finished mancave, perfect for entertaining or relaxing, and there's even potential for a fourth bedroom in the lower level. As you sip your morning coffee or unwind with an evening glass of wine, take in the picturesque views of the expansive, wooded private backyard from your deck. Enjoy the best of both worlds with Gwinnett County taxes and the perks of nearby east Roswell, including chef-owned restaurants, trendy shops at the Forum, Peachtree Corners Town Center, live concerts on the Green, and various parks offering competitive sports for all ages. Don't miss out on this exceptional opportunity to call this house your home.
Location
State GA
County Gwinnett
Rooms
Basement Daylight, Exterior Entry, Finished, Full
Interior
Interior Features Bookcases, Walk-In Closet(s), Master On Main Level, Roommate Plan
Heating Natural Gas, Forced Air, Zoned
Cooling Ceiling Fan(s), Central Air, Zoned
Flooring Hardwood, Tile, Carpet
Fireplaces Number 2
Fireplaces Type Master Bedroom, Factory Built, Gas Starter
Fireplace Yes
Appliance Dryer, Washer, Dishwasher, Disposal, Microwave
Laundry In Garage
Exterior
Parking Features Garage
Garage Spaces 2.0
Community Features None
Utilities Available Underground Utilities, Cable Available, Electricity Available, High Speed Internet, Natural Gas Available, Phone Available, Water Available
Waterfront Description No Dock Or Boathouse
View Y/N No
Roof Type Composition
Total Parking Spaces 2
Garage Yes
Private Pool No
Building
Lot Description Cul-De-Sac, Private, Sloped
Faces Hwy 141 (N/Peachtree Parkway) to Right on Medlock Bridge (just past The Forum). Immediate Left on Bush Rd. to 2nd subdivision on Right (Summertree). Right on Old Ivy Rd. House in a cul-de-sac at the end of the road.
Sewer Septic Tank
Water Public
Structure Type Aluminum Siding
New Construction No
Schools
Elementary Schools Berkeley Lake
Middle Schools Duluth
High Schools Duluth
Others
HOA Fee Include None
Tax ID R6300 073
Special Listing Condition Resale
Read Less Info
Want to know what your home might be worth? Contact us for a FREE valuation!

Our team is ready to help you sell your home for the highest possible price ASAP

© 2025 Georgia Multiple Listing Service. All Rights Reserved.
Making real estate simple, fun and stress-free!






