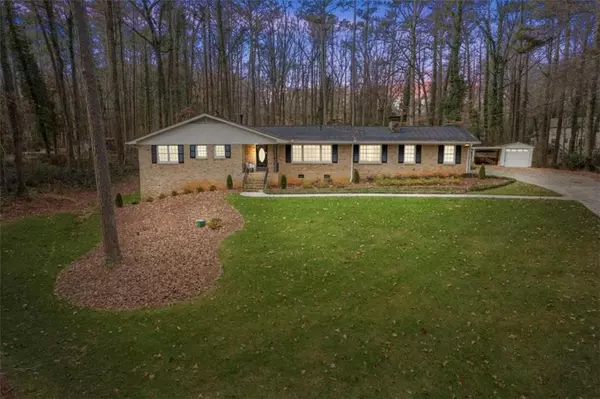$485,000
$460,000
5.4%For more information regarding the value of a property, please contact us for a free consultation.
3 Beds
3 Baths
1,649 SqFt
SOLD DATE : 01/18/2024
Key Details
Sold Price $485,000
Property Type Single Family Home
Sub Type Single Family Residence
Listing Status Sold
Purchase Type For Sale
Square Footage 1,649 sqft
Price per Sqft $294
Subdivision Surrey Hills
MLS Listing ID 7319829
Sold Date 01/18/24
Style Ranch
Bedrooms 3
Full Baths 3
Construction Status Resale
HOA Y/N No
Originating Board First Multiple Listing Service
Year Built 1959
Annual Tax Amount $4,211
Tax Year 2022
Lot Size 1.470 Acres
Acres 1.47
Property Description
This charming brick ranch one-owner home which is nestled in the heart of Smyrna and located on a 1.47 acre lot in the highly desired neighborhood of Surrey Hills. This home offers a perfect blend of classic and modern features, providing a comfortable and stylish living space. The three-bedroom, two-full-baths on main is complemented by a partially finished basement featuring a full tiled shower, vanity, and lavatory. The laundry room is located in the basement and includes a sink and workspace. There's an open room for a spacious rec room/additional living space. Primary bath was thoughtfully remodeled enlarging the space for more comfort and including a double vanity with a tiled shower. The home underwent a thoughtful remodel, embracing an open floor plan that seamlessly connects the living spaces. The kitchen stands out with its contemporary upgrades, boasting new granite countertops, an oversized island, and an attractive backsplash. The addition of new stainless steel appliances enhances both the functionality and aesthetic appeal. Recessed lighting illuminates the space, and the entire main level features beautiful hardwood floors, with some original hardwood flooring adding a touch of character. A focal point of the living room/den is the brick fireplace, which offers the flexibility to use gas logs for added convenience. The roof was replaced in 2022, ensuring durability and protection for years to come. The heating and air systems were also updated in 2023, providing efficient climate control throughout the home. The exterior features a new concrete driveway installed in 2022, providing a sleek and low-maintenance entryway. The yard is equipped with a sprinkler system, simplifying lawn care. Additional storage is available in a separate building, offering ample space for tools and seasonal items. An extra parking space adds convenience for residents and guests alike. Neutral paint tones throughout the home create a cohesive and welcoming atmosphere, while the absence of carpeting ensures easy maintenance. With its blend of modern amenities, classic features, and meticulous updates, this brick ranch home is a delightful and move-in-ready residence. Don't let this one slip away! Call today and get your showing set up!
Location
State GA
County Cobb
Lake Name None
Rooms
Bedroom Description Master on Main
Other Rooms Shed(s)
Basement Daylight, Finished, Finished Bath, Partial
Main Level Bedrooms 3
Dining Room Open Concept
Interior
Interior Features Crown Molding, Double Vanity, High Ceilings 9 ft Main, High Speed Internet, His and Hers Closets, Open Floorplan
Heating Central, Natural Gas
Cooling Ceiling Fan(s), Central Air, Electric
Flooring Hardwood, Laminate
Fireplaces Number 1
Fireplaces Type Gas Log, Gas Starter, Masonry
Window Features Window Treatments,Wood Frames
Appliance Dishwasher, ENERGY STAR Qualified Appliances, Gas Range, Gas Water Heater, Microwave, Range Hood, Refrigerator
Laundry In Basement, Laundry Chute, Laundry Room, Sink
Exterior
Exterior Feature Private Yard, Storage
Parking Features Carport, Garage, Garage Door Opener, Garage Faces Side, Kitchen Level
Garage Spaces 2.0
Fence None
Pool None
Community Features None
Utilities Available Cable Available, Electricity Available, Natural Gas Available, Phone Available, Water Available
Waterfront Description None
View Rural, Trees/Woods
Roof Type Composition
Street Surface Asphalt
Accessibility None
Handicap Access None
Porch Front Porch, Patio
Total Parking Spaces 3
Private Pool false
Building
Lot Description Back Yard, Front Yard, Level, Sloped, Sprinklers In Front, Sprinklers In Rear
Story One
Foundation Block
Sewer Septic Tank
Water Public
Architectural Style Ranch
Level or Stories One
Structure Type Brick 4 Sides
New Construction No
Construction Status Resale
Schools
Elementary Schools Russell - Cobb
Middle Schools Floyd
High Schools South Cobb
Others
Senior Community no
Restrictions false
Tax ID 17011600080
Ownership Fee Simple
Financing no
Special Listing Condition None
Read Less Info
Want to know what your home might be worth? Contact us for a FREE valuation!

Our team is ready to help you sell your home for the highest possible price ASAP

Bought with Keller Williams Rlty, First Atlanta
Making real estate simple, fun and stress-free!






