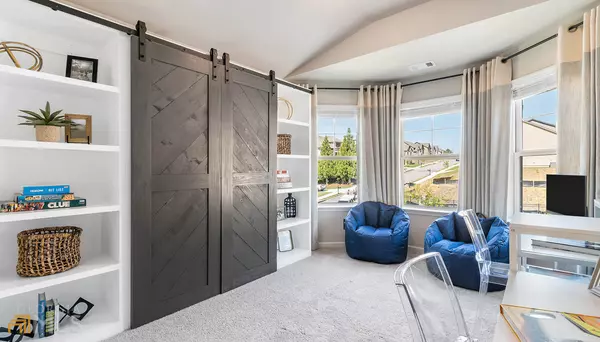$659,229
$652,679
1.0%For more information regarding the value of a property, please contact us for a free consultation.
5 Beds
4 Baths
3,504 SqFt
SOLD DATE : 12/28/2023
Key Details
Sold Price $659,229
Property Type Single Family Home
Sub Type Single Family Residence
Listing Status Sold
Purchase Type For Sale
Square Footage 3,504 sqft
Price per Sqft $188
Subdivision Camp Creek Village Phase 3
MLS Listing ID 10191076
Sold Date 12/28/23
Style Traditional
Bedrooms 5
Full Baths 4
HOA Fees $450
HOA Y/N Yes
Originating Board Georgia MLS 2
Year Built 2023
Tax Year 2022
Lot Size 0.280 Acres
Acres 0.28
Lot Dimensions 12196.8
Property Description
Welcome home to our Camp Creek Village community in sought after South Fulton by DRB Homes! No detail is left behind in this beautiful single-family home featuring an exquisite brick exterior. Our spacious Isabella V floor plan on a basement features 5 bedrooms, 4 full bathrooms, a flex room and an open layout on the main level. The stunning kitchen features an expansive island with white quartz and beautiful white cabinets with a spacious walk-in pantry. Upstairs you will find a welcoming loft leading to the owneras suite with a sitting room, walk-in closet, large shower, and separate soaking tub. This home is under construction and estimated for a November/December 2023 move-in! Please note: The main photo is of the actual home but the interior photos/virtual tours are of a decorated model or spec home.
Location
State GA
County Fulton
Rooms
Basement None
Interior
Interior Features High Ceilings, Double Vanity, Entrance Foyer, Separate Shower, Walk-In Closet(s)
Heating Natural Gas, Zoned
Cooling Electric, Zoned
Flooring Carpet, Laminate
Fireplaces Number 1
Fireplace Yes
Appliance Gas Water Heater, Cooktop, Dishwasher, Double Oven, Disposal, Microwave, Oven, Stainless Steel Appliance(s)
Laundry Common Area
Exterior
Parking Features Garage Door Opener, Garage
Garage Spaces 3.0
Community Features Gated, Sidewalks, Street Lights, Near Shopping
Utilities Available Cable Available, Sewer Connected, Electricity Available, Natural Gas Available, Phone Available, Water Available
View Y/N No
Roof Type Composition
Total Parking Spaces 3
Garage Yes
Private Pool No
Building
Lot Description None
Faces GPS: 4895 Sultana Way SW Atlanta, GA 30331. From Downtown Atlanta - 285 SW to Camp Creek Parkway. exit right onto Camp Creek Parkway. Turn left onto Butner Road turn left on Sultana Way
Sewer Public Sewer
Water Public
Structure Type Concrete,Brick
New Construction Yes
Schools
Elementary Schools Stonewall Tell
Middle Schools Sandtown
High Schools Westlake
Others
HOA Fee Include Other
Tax ID 14F0069 LL0756
Special Listing Condition New Construction
Read Less Info
Want to know what your home might be worth? Contact us for a FREE valuation!

Our team is ready to help you sell your home for the highest possible price ASAP

© 2025 Georgia Multiple Listing Service. All Rights Reserved.
Making real estate simple, fun and stress-free!






