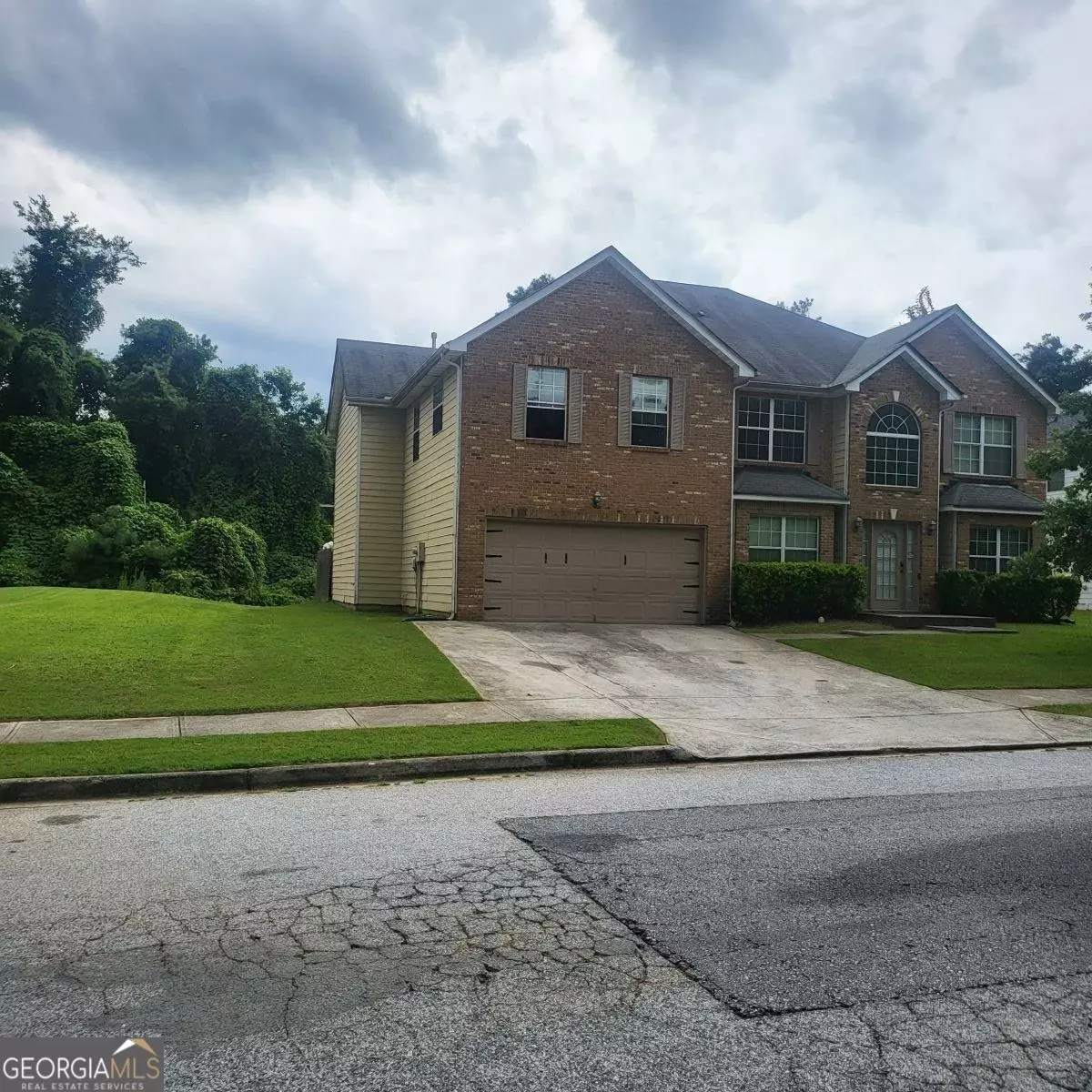$368,985
$389,985
5.4%For more information regarding the value of a property, please contact us for a free consultation.
6 Beds
4 Baths
3,748 SqFt
SOLD DATE : 01/11/2024
Key Details
Sold Price $368,985
Property Type Single Family Home
Sub Type Single Family Residence
Listing Status Sold
Purchase Type For Sale
Square Footage 3,748 sqft
Price per Sqft $98
Subdivision Legacy Mill
MLS Listing ID 10183891
Sold Date 01/11/24
Style Brick/Frame
Bedrooms 6
Full Baths 4
HOA Fees $335
HOA Y/N Yes
Originating Board Georgia MLS 2
Year Built 2007
Annual Tax Amount $6,735
Tax Year 2022
Lot Size 0.310 Acres
Acres 0.31
Lot Dimensions 13503.6
Property Description
If you have been looking for a massive master suite with private staircase leading to the master bedroom, large master closet with organizer installed, open floor plan with a dining room that's made for Thanksgiving dinners, dual staircase, impressive 2-storey foyer, island in the kitchen and lots of cabinets, a home with every room spacious, mother-in-law bedroom on first floor with ensuite bathroom, then this is your home! Hard to find so many desirable features in one home, offered at a great price. This 6BR 4 full bathroom home features a large open loft upstairs, updated light fixtures, Jack & Jill bathroom, vaulted or trey ceilings in every room upstairs, massive master with sitting area, open flow floor plan, sunken family room, formal living room and a bonus 30x30 ventilated shed with loft and double doors. This home is being sold as-is, price has been drastically reduced to account for any repairs and for quick sale, so If you would like to submit a higher offer with closing cost in mind, feel free to negotiate.
Location
State GA
County Dekalb
Rooms
Basement None
Interior
Interior Features High Ceilings
Heating Natural Gas, Central
Cooling Central Air
Flooring Hardwood, Carpet
Fireplaces Number 1
Fireplace Yes
Appliance Disposal, Microwave
Laundry Upper Level
Exterior
Parking Features Garage Door Opener
Garage Spaces 2.0
Community Features Boat/Camper/Van Prkg, Clubhouse
Utilities Available Natural Gas Available
View Y/N No
Roof Type Composition
Total Parking Spaces 2
Garage Yes
Private Pool No
Building
Lot Description Level
Faces USE GPS
Sewer Public Sewer
Water Public
Structure Type Concrete
New Construction No
Schools
Elementary Schools Chapel Hill
Middle Schools Salem
High Schools Martin Luther King Jr
Others
HOA Fee Include None
Tax ID 15 004 07 002
Special Listing Condition Resale
Read Less Info
Want to know what your home might be worth? Contact us for a FREE valuation!

Our team is ready to help you sell your home for the highest possible price ASAP

© 2025 Georgia Multiple Listing Service. All Rights Reserved.
Making real estate simple, fun and stress-free!






