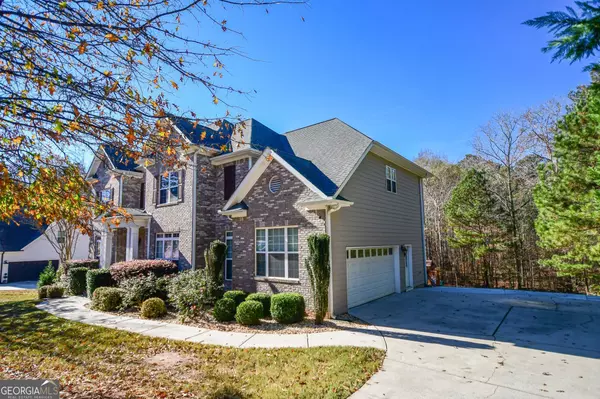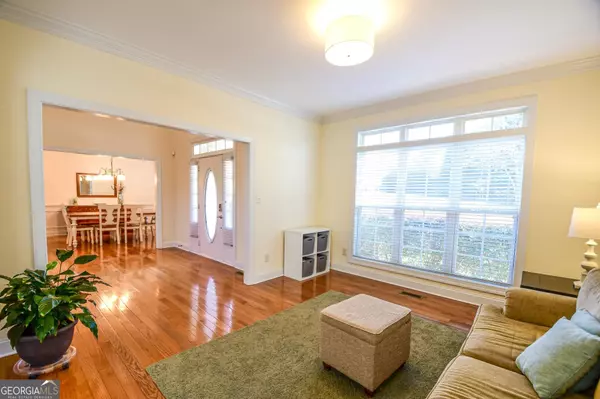$585,000
$594,999
1.7%For more information regarding the value of a property, please contact us for a free consultation.
5 Beds
4.5 Baths
4,958 SqFt
SOLD DATE : 01/11/2024
Key Details
Sold Price $585,000
Property Type Single Family Home
Sub Type Single Family Residence
Listing Status Sold
Purchase Type For Sale
Square Footage 4,958 sqft
Price per Sqft $117
Subdivision Stonebriar West
MLS Listing ID 20159674
Sold Date 01/11/24
Style Brick Front,Traditional
Bedrooms 5
Full Baths 4
Half Baths 1
HOA Fees $585
HOA Y/N Yes
Originating Board Georgia MLS 2
Year Built 2009
Annual Tax Amount $6,151
Tax Year 2022
Lot Size 0.537 Acres
Acres 0.537
Lot Dimensions 23391.72
Property Description
Move in ready! Striking brick front beauty on full daylight finished basement. Picture yourself bundled up by the fireplace with a good book or enjoying family time on the back porch after dinner in the evening. This is not just a house- it's an incredible home ready for you to make lifetime memories. Beautiful hardwood floors, crown molding throughout and generous sized rooms. Grand 2-story foyer entryway opens to formal dining and living OR perfect home office. Staircase overlooks fireside family room. Chef's kitchen has island, granite counters, upgraded stainless steel appliances, double oven, built in microwave. Owners retreat with a trey ceiling, sitting area, walk-in closet and an awesome spa tiled bath and shower, dual sinks with makeup counter, granite counters, upgraded cabinets, & tiled floors. 2 bedrooms with shared bath and private bath in 3rd bedroom. Walkout basement features an oversized bedroom, bath, office, living area that opens to the covered patio and garden area. Also featuring-newer roofer, HVAC, deck and exterior paint. A rare opportunity-near the airport, Trillith, shopping, Piedmont Hospital, and more- the LOCATION is unmatched. WELCOME HOME! Open House 12/17 2:00-4:00pm
Location
State GA
County Fayette
Rooms
Basement Finished Bath, Daylight, Interior Entry, Exterior Entry, Finished, Full
Dining Room Separate Room
Interior
Interior Features Vaulted Ceiling(s), High Ceilings, Double Vanity, Entrance Foyer, Soaking Tub, Separate Shower, Tile Bath, Walk-In Closet(s)
Heating Natural Gas, Central
Cooling Electric, Central Air
Flooring Hardwood
Fireplaces Number 1
Fireplaces Type Family Room, Factory Built, Gas Log
Fireplace Yes
Appliance Electric Water Heater, Cooktop, Dishwasher, Disposal, Microwave
Laundry In Kitchen
Exterior
Exterior Feature Garden
Parking Features Attached, Garage, Kitchen Level
Garage Spaces 2.0
Community Features Park, Pool
Utilities Available Cable Available, Electricity Available, High Speed Internet, Water Available
Waterfront Description No Dock Or Boathouse,No Dock Rights
View Y/N No
Roof Type Composition
Total Parking Spaces 2
Garage Yes
Private Pool No
Building
Lot Description Level, Open Lot
Faces From 54 east, right on Lester Road, right on Middlebrook Drive, left on Edgewater Trail, property on the right.
Foundation Pillar/Post/Pier
Sewer Public Sewer
Water Public
Structure Type Wood Siding,Brick
New Construction No
Schools
Elementary Schools Cleveland
Middle Schools Bennetts Mill
High Schools Fayette County
Others
HOA Fee Include Maintenance Grounds,Swimming,Tennis
Tax ID 070304003
Security Features Carbon Monoxide Detector(s),Smoke Detector(s)
Acceptable Financing Cash, Conventional, FHA, VA Loan
Listing Terms Cash, Conventional, FHA, VA Loan
Special Listing Condition Resale
Read Less Info
Want to know what your home might be worth? Contact us for a FREE valuation!

Our team is ready to help you sell your home for the highest possible price ASAP

© 2025 Georgia Multiple Listing Service. All Rights Reserved.
Making real estate simple, fun and stress-free!






