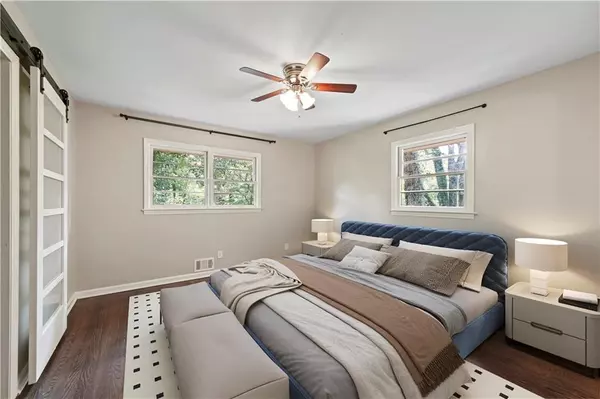$367,000
$350,000
4.9%For more information regarding the value of a property, please contact us for a free consultation.
4 Beds
3 Baths
2,848 SqFt
SOLD DATE : 01/02/2024
Key Details
Sold Price $367,000
Property Type Single Family Home
Sub Type Single Family Residence
Listing Status Sold
Purchase Type For Sale
Square Footage 2,848 sqft
Price per Sqft $128
Subdivision Conley Hills
MLS Listing ID 7263404
Sold Date 01/02/24
Style Ranch
Bedrooms 4
Full Baths 3
Construction Status Resale
HOA Y/N No
Originating Board First Multiple Listing Service
Year Built 1955
Annual Tax Amount $358
Tax Year 2022
Lot Size 0.390 Acres
Acres 0.39
Property Description
HURRY! This property qualifies for a 3.99% rate! Looking for one-level living with a separate in-law suite or air B and B component? This is your opportunity and it's priced to sell! With aprox 2000 sq ft on the main and another 800 or so on the terrace level, this is larger than most ranches and still has more unfinished space for future expansion. This timeless Mid-Century Modern Ranch is nestled moments from Downtown East Point in Historic Conley Hills. It's a short drive to bustling College Park and the amazing arts and entertainment scene in Hapeville. Close to Tyler Perry Studios and the Airport, getting on 75/85 and I-285 is a breeze. Zip into downtown Atlanta in 10-15 mins by car or take the MARTA train. As you enter through the front door, you'll notice gorgeous hardwood and tile floors throughout main level. A classic blend of 1950s charm and modern features flow together creating a welcoming and livable space. In the kitchen, custom cabinets stand as a testament to thoughtful craftsmanship, complemented by stainless-steel appliances and granite countertops, setting the stage for culinary creations, while the tiled backsplash completes the look. There's ample room for an island or eat-in table and chairs. The primary bedroom has an ensuite bathroom and beckons you to unwind and rejuvenate. There is an additional bedroom, hall bathroom and a 3rd bedroom located off of the living room, previously used as the perfect home office. Enjoy generous windows throughout the house with views of trees and a level, grassy front yard. If you're dreaming of creating your own gardens or wanting that spacious fenced backyard, this is the spot. Crown molding, designer fixtures, built-in shelves, and more punctuate the living space with a large patio overlooking the woodland beyond. This is a very established block in East Point where neighbors are tending their yards and enjoying the peace and quiet. Venturing downstairs, a world of possibilities unfolds on the terrace level. Here you'll find a living room with gas log fireplace, a bedroom, walk in cedar closet, full bathroom and a kitchenette. Whether it's creating income or your own get private get away, it's wonderful to have and offers a load of dry, storage space too. The terrace level also has a private entry from the side yard making it very desirable as a rental. This is an amazing opportunity to experience Intown living in a highly sought-after area. The yard is great for a dog and so much more. The potential is there for a pool, amazing BBQ area, pickle ball court, etc. Don't miss your chance to claim this remarkable piece of East Point.
Location
State GA
County Fulton
Lake Name None
Rooms
Bedroom Description Other
Other Rooms None
Basement Finished, Finished Bath
Main Level Bedrooms 3
Dining Room Open Concept
Interior
Interior Features Bookcases, High Speed Internet
Heating Central
Cooling Central Air
Flooring Ceramic Tile, Concrete, Hardwood
Fireplaces Type None
Window Features None
Appliance Dishwasher, Disposal, Gas Water Heater
Laundry Common Area
Exterior
Exterior Feature Courtyard
Parking Features None
Fence None
Pool None
Community Features None
Utilities Available None
Waterfront Description None
View Trees/Woods
Roof Type Other
Street Surface Asphalt
Accessibility None
Handicap Access None
Porch Covered
Private Pool false
Building
Lot Description Back Yard, Wooded
Story Two
Foundation Pillar/Post/Pier, Slab
Sewer Public Sewer
Water Public
Architectural Style Ranch
Level or Stories Two
Structure Type Other
New Construction No
Construction Status Resale
Schools
Elementary Schools Conley Hills
Middle Schools Paul D. West
High Schools Tri-Cities
Others
Senior Community no
Restrictions false
Tax ID 14 016400130818
Ownership Fee Simple
Acceptable Financing 1031 Exchange, Assumable, Cash, Conventional, FHA
Listing Terms 1031 Exchange, Assumable, Cash, Conventional, FHA
Financing no
Special Listing Condition None
Read Less Info
Want to know what your home might be worth? Contact us for a FREE valuation!

Our team is ready to help you sell your home for the highest possible price ASAP

Bought with Non FMLS Member
Making real estate simple, fun and stress-free!






