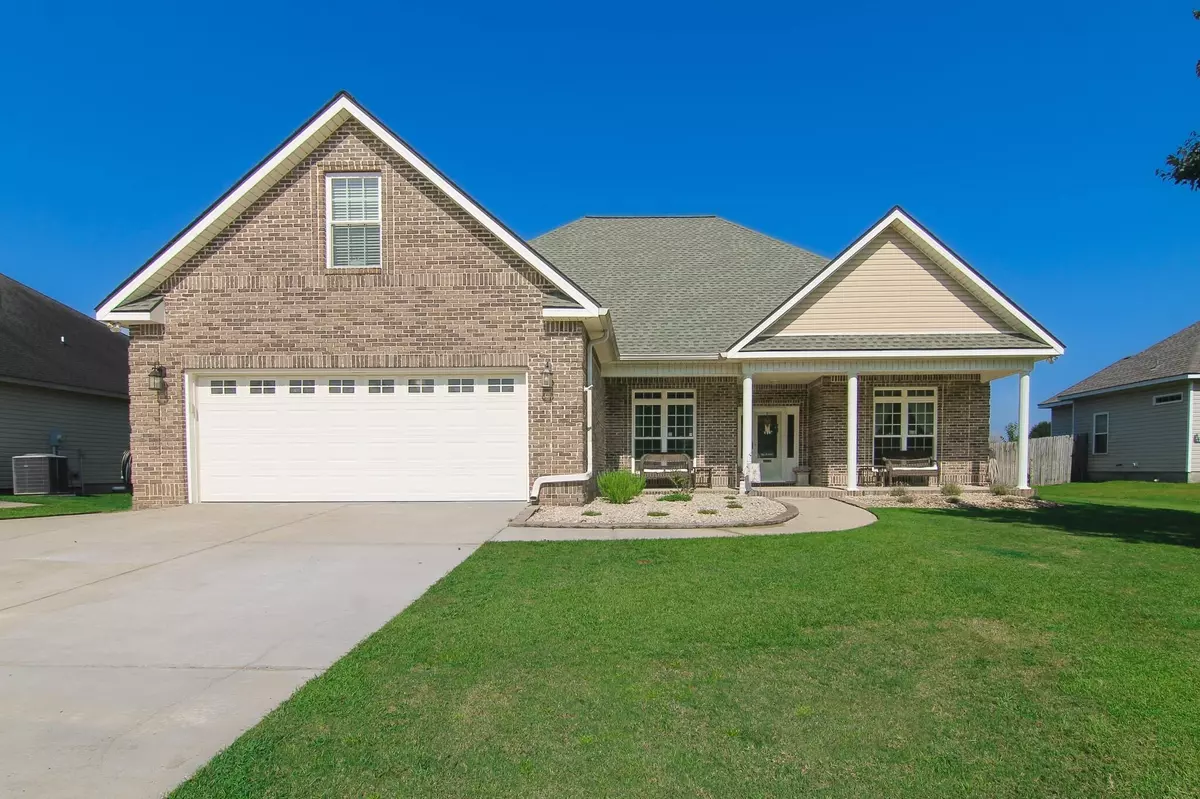$324,900
$324,900
For more information regarding the value of a property, please contact us for a free consultation.
4 Beds
2 Baths
2,512 SqFt
SOLD DATE : 01/09/2024
Key Details
Sold Price $324,900
Property Type Single Family Home
Sub Type Single Family Residence
Listing Status Sold
Purchase Type For Sale
Square Footage 2,512 sqft
Price per Sqft $129
Subdivision Hyde Park
MLS Listing ID 20143511
Sold Date 01/09/24
Style Other
Bedrooms 4
Full Baths 2
HOA Y/N No
Originating Board Georgia MLS 2
Year Built 2008
Annual Tax Amount $3,074
Tax Year 2022
Lot Size 10,018 Sqft
Acres 0.23
Lot Dimensions 10018.8
Property Description
WOW! HUGE $20,000 PRICE REDUCTION ON THIS INCREDIBLE HOME!!! Enjoy Southern Charm with a water view in beautiful Hyde Park! Conveniently located in a quiet neighborhood near Watson Blvd, this home is just minutes from grocery stores, shopping, dining, entertainment, I-75 and so much more! When you arrive at this lovely home, you'll immediately notice the well kempt exterior and inviting rocking chair front porch - the perfect place to relax or greet your visitors! When you enter the front door, prepare to be wowed by the spacious living area with tall, vaulted ceiling and a formal dining space. The living area opens to the kitchen and provides ample cabinet space, solid surface countertops, stainless steel appliances, a pantry and a breakfast area with lots of natural light and views of the serene community pond! Tucked behind the kitchen is the spacious Owner's Suite with a completely remodeled en suite that you don't want to miss! You'll love the roomy layout and modern look which includes a double vanity, relaxing jetted tub with tile surround, custom tile shower and walk-in closet. Three additional bedrooms are split from the Owner's Suite and share a hall bathroom. If you're looking for even more room, this home has you covered with a bonus room located above the garage. The bonus room provides the perfect option for those who desire a home office, craft room, home gym or 5th bedroom - the possibilities are endless! One of the best features of this home is that the backyard is as awesome as the interior! You'll want to spend all of your time enjoying the roomy yard that includes an above-ground pool with deck, storage shed and a firepit that overlooks the community pond. A play set is currently on the property and is negotiable to stay for even more fun! Spend your summers entertaining your friends under the shade of the covered back patio or the air-conditioned sunroom. The sunroom includes a fireplace which means you can enjoy it any time of the year! Enjoy peace of mind with the Home Warranty included with this home. There is something here for everyone, and you do not want to miss out on this fantastic home and location! Call today to schedule a private showing.
Location
State GA
County Houston
Rooms
Other Rooms Outbuilding
Basement None
Interior
Interior Features Tray Ceiling(s), Vaulted Ceiling(s), High Ceilings, Double Vanity, Separate Shower, Walk-In Closet(s), Master On Main Level, Split Bedroom Plan
Heating Electric, Central
Cooling Electric, Central Air
Flooring Tile, Carpet, Other
Fireplaces Number 1
Fireplace Yes
Appliance Dishwasher, Disposal, Microwave, Oven/Range (Combo)
Laundry Mud Room
Exterior
Exterior Feature Sprinkler System
Parking Features Attached, Garage
Fence Privacy
Pool Above Ground
Community Features Sidewalks, Street Lights
Utilities Available Underground Utilities
Waterfront Description Pond
View Y/N No
Roof Type Composition
Garage Yes
Private Pool Yes
Building
Lot Description Level
Faces Watson Blvd towards RAFB from I-75. Left on Willie Lee Parkway (by Kroger). Left on Park Lane. Right on Knights Bridge. Right on Berkley Circle. Home is on the left.
Foundation Slab
Sewer Public Sewer
Water Public
Structure Type Brick,Vinyl Siding
New Construction No
Schools
Elementary Schools Eagle Springs
Middle Schools Thomson
High Schools Northside
Others
HOA Fee Include None
Tax ID 0W78H0 179000
Special Listing Condition Resale
Read Less Info
Want to know what your home might be worth? Contact us for a FREE valuation!

Our team is ready to help you sell your home for the highest possible price ASAP

© 2025 Georgia Multiple Listing Service. All Rights Reserved.
Making real estate simple, fun and stress-free!






