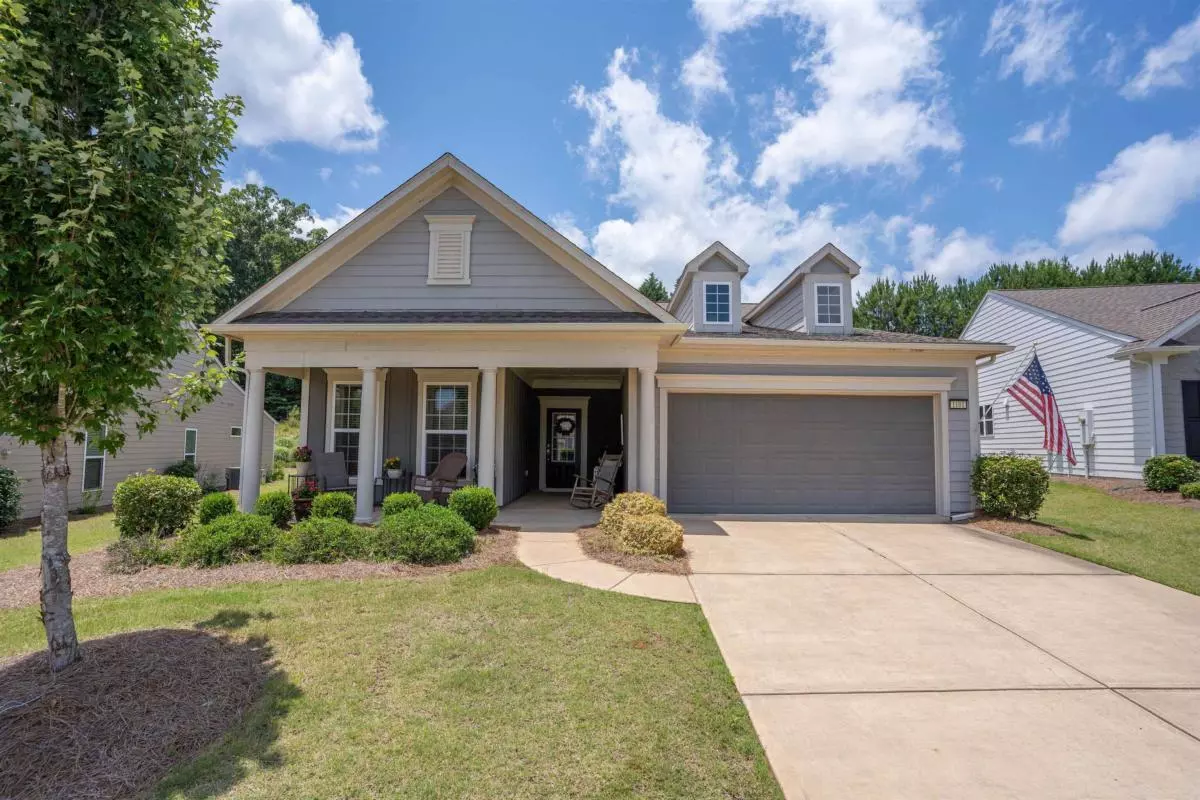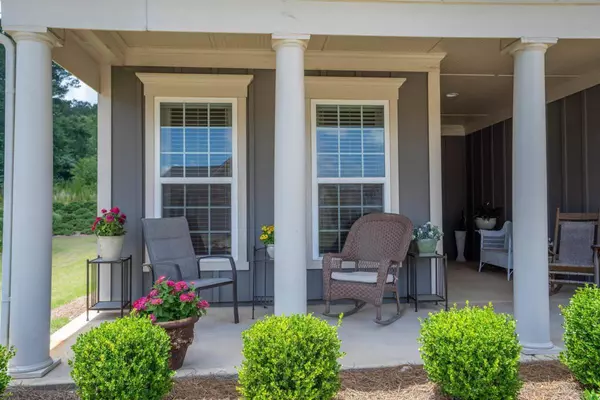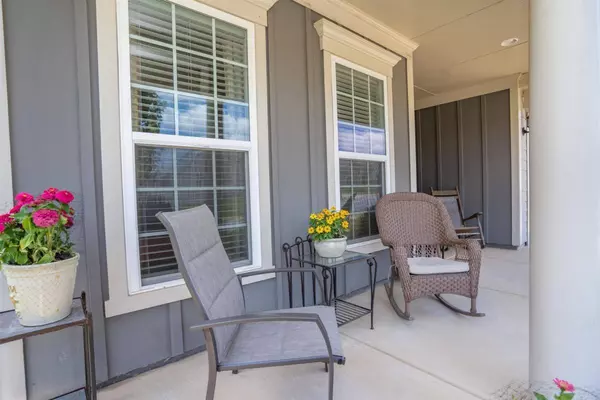$385,000
$400,000
3.8%For more information regarding the value of a property, please contact us for a free consultation.
2 Beds
2 Baths
1,784 SqFt
SOLD DATE : 01/03/2024
Key Details
Sold Price $385,000
Property Type Single Family Home
Sub Type Single Family Residence
Listing Status Sold
Purchase Type For Sale
Square Footage 1,784 sqft
Price per Sqft $215
Subdivision Del Webb At Lake Oconee
MLS Listing ID 10190016
Sold Date 01/03/24
Style Ranch,Traditional
Bedrooms 2
Full Baths 2
HOA Fees $3,900
HOA Y/N Yes
Originating Board Georgia MLS 2
Year Built 2017
Annual Tax Amount $3,001
Tax Year 2022
Lot Size 10,890 Sqft
Acres 0.25
Lot Dimensions 10890
Property Description
Presenting the alluring Abbeyville residence within the sought-after Del Webb community by Del Webb. This exquisite two-bedroom, two-bathroom dwelling perfectly marries sophistication and practicality. Encompassing a delightful array of features, this home showcases a capacious 2+ car garage with ample room for a golf cart, a snug gas fireplace, ceiling fans, and elegant 5-inch baseboards that introduce an air of refinement. Indulge in the culinary haven that is the kitchen, a haven for chefs, complete with exquisite subway tiles, resplendent granite countertops, under-cabinet illumination, and a suite of stainless-steel appliances. The living areas are enhanced with the inviting charm of hardwood floors, while the sunroom offers a serene sanctuary bathed in the embrace of natural light. Venture outside to the rear patio and relish the seclusion of a wooded backyard. Further highlights encompass a well-appointed pantry, an underground sprinkler system, and an unwavering commitment to meticulous craftsmanship throughout. A rare chance awaits to make this extraordinary residence your very own, nestled within the coveted Del Webb community.
Location
State GA
County Greene
Rooms
Basement None
Interior
Interior Features Tray Ceiling(s), Double Vanity, Walk-In Closet(s), Master On Main Level
Heating Central
Cooling Electric, Central Air
Flooring Tile, Carpet
Fireplaces Number 1
Fireplaces Type Masonry
Fireplace Yes
Appliance Dryer, Washer, Water Softener, Cooktop, Dishwasher, Disposal, Microwave, Oven, Refrigerator, Stainless Steel Appliance(s)
Laundry Other
Exterior
Parking Features Attached, Garage
Garage Spaces 2.0
Community Features Boat/Camper/Van Prkg, Clubhouse, Gated, Lake, None, Fitness Center, Pool, Retirement Community, Tennis Court(s), Shared Dock
Utilities Available High Speed Internet, Propane
Waterfront Description Seawall
View Y/N No
Roof Type Composition
Total Parking Spaces 2
Garage Yes
Private Pool No
Building
Lot Description Level
Faces Rt. 20 to exit 130 south on Rt. 44 to just past the hospital on the right. Entrance thru security gate to stop sign. Left on Lake Oconee to the Cove (3rd left) to Crooked Creek right to property. Sign on property
Sewer Private Sewer
Water Private
Structure Type Other
New Construction No
Schools
Elementary Schools Lake Oconee
Middle Schools Other
High Schools Other
Others
HOA Fee Include Other,Swimming,Tennis
Tax ID 055D008250
Security Features Smoke Detector(s)
Special Listing Condition Resale
Read Less Info
Want to know what your home might be worth? Contact us for a FREE valuation!

Our team is ready to help you sell your home for the highest possible price ASAP

© 2025 Georgia Multiple Listing Service. All Rights Reserved.
Making real estate simple, fun and stress-free!






