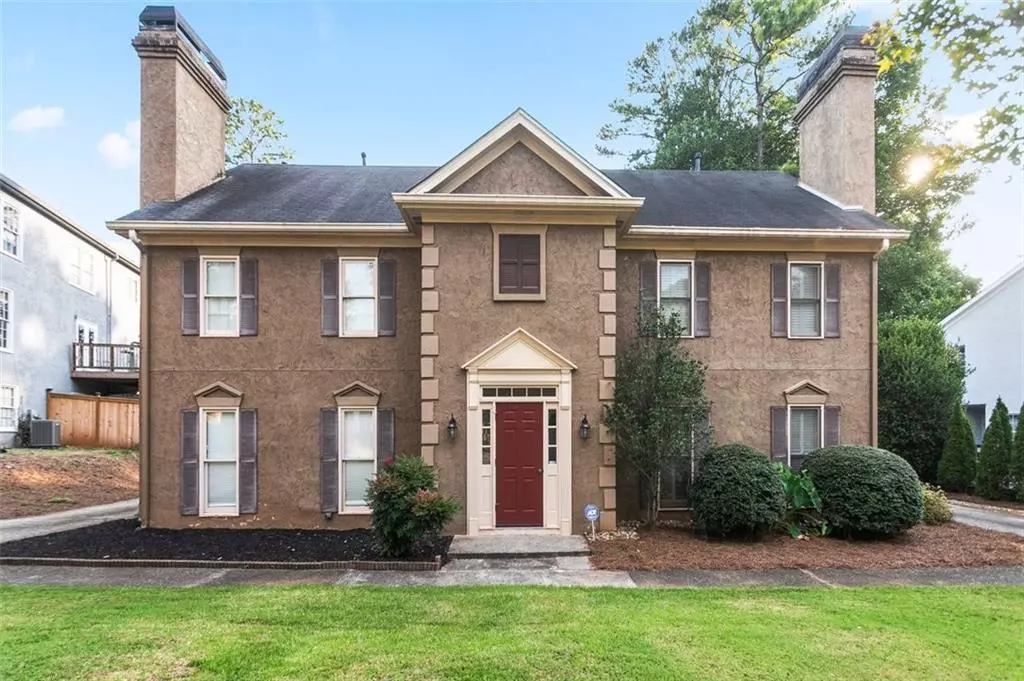$385,000
$399,000
3.5%For more information regarding the value of a property, please contact us for a free consultation.
3 Beds
2.5 Baths
1,776 SqFt
SOLD DATE : 12/28/2023
Key Details
Sold Price $385,000
Property Type Townhouse
Sub Type Townhouse
Listing Status Sold
Purchase Type For Sale
Square Footage 1,776 sqft
Price per Sqft $216
Subdivision Carroll Manor
MLS Listing ID 7264925
Sold Date 12/28/23
Style A-Frame,Traditional
Bedrooms 3
Full Baths 2
Half Baths 1
Construction Status Resale
HOA Fees $60
HOA Y/N Yes
Originating Board First Multiple Listing Service
Year Built 1984
Annual Tax Amount $3,103
Tax Year 2022
Lot Size 6,708 Sqft
Acres 0.154
Property Description
Location Beautiful Sandy Springs duplex located less than 5 minutes from Historic Downtown Roswell, Chattahoochee River National Recreation
Area, Cherokee Town and Country Club, easy access to GA-400 and MARTA. This tucked away Carroll Manor community has a Voluntary HOA of ONLY
$60 Annually and grants access to North Fulton's best private and public schools. Kitchen: This townhome features lots of room to gather, cook, and
entertain in a bright open eat-in kitchen with granite countertops, tile backsplash, stainless appliances and a walk-in pantry. Bedrooms: Upstairs features
two spacious ensuite bedrooms with vaulted ceiling and large walk-in closets. Ensuites have been updated with new granite countertop vanities and
fixtures. Living Room / Dining: Sunken Living Room features craftsman dental crown molding and gas log fireplace. Dining Room features canopied
French doors that open onto a stone patio that's great for morning coffee or afternoon tea. Exterior / Backyard: The fenced backyard is the perfect green
space for entertaining active adults, children and pets Long private driveway features a 2-car carport with plenty of room for oversized vehicle and guests parking.
Location
State GA
County Fulton
Lake Name None
Rooms
Bedroom Description Oversized Master,Roommate Floor Plan,Split Bedroom Plan
Other Rooms None
Basement None
Dining Room Separate Dining Room
Interior
Interior Features Walk-In Closet(s)
Heating Central
Cooling Ceiling Fan(s), Central Air
Flooring Carpet, Ceramic Tile, Hardwood
Fireplaces Number 2
Fireplaces Type Gas Starter, Living Room, Master Bedroom, Family Room
Window Features Shutters
Appliance Dishwasher, Disposal, Refrigerator, Gas Water Heater, Microwave, Washer, Dryer, Gas Range, Gas Cooktop
Laundry In Kitchen
Exterior
Exterior Feature Private Yard, Private Rear Entry
Parking Features Carport
Fence Fenced, Wood
Pool None
Community Features Sidewalks, Public Transportation, Street Lights, Near Schools
Utilities Available Cable Available, Sewer Available, Water Available, Electricity Available, Natural Gas Available, Phone Available, Underground Utilities
Waterfront Description None
View Other
Roof Type Shingle
Street Surface Asphalt,Paved
Accessibility None
Handicap Access None
Porch None
Private Pool false
Building
Lot Description Back Yard, Front Yard
Story Two
Foundation Slab
Sewer Public Sewer
Water Public
Architectural Style A-Frame, Traditional
Level or Stories Two
Structure Type Stucco
New Construction No
Construction Status Resale
Schools
Elementary Schools Dunwoody Springs
Middle Schools Sandy Springs
High Schools North Springs
Others
Senior Community no
Restrictions false
Tax ID 06 036700030951
Ownership Fee Simple
Acceptable Financing Conventional, Cash, FHA
Listing Terms Conventional, Cash, FHA
Financing yes
Special Listing Condition None
Read Less Info
Want to know what your home might be worth? Contact us for a FREE valuation!

Our team is ready to help you sell your home for the highest possible price ASAP

Bought with Keller Williams Realty Community Partners
Making real estate simple, fun and stress-free!






