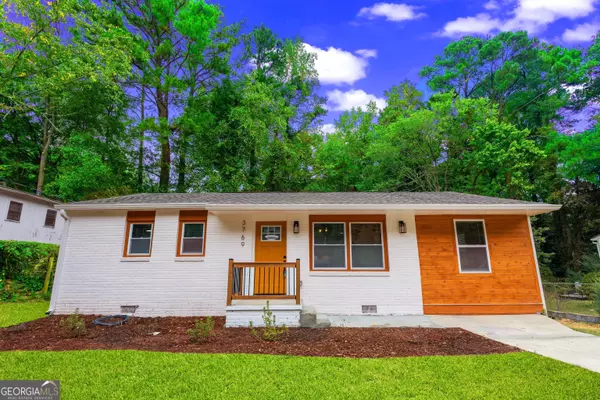$308,500
$312,900
1.4%For more information regarding the value of a property, please contact us for a free consultation.
3 Beds
2 Baths
9,104 Sqft Lot
SOLD DATE : 12/15/2023
Key Details
Sold Price $308,500
Property Type Single Family Home
Sub Type Single Family Residence
Listing Status Sold
Purchase Type For Sale
Subdivision Carroll Heights Subdivision
MLS Listing ID 10215113
Sold Date 12/15/23
Style Brick 3 Side,Brick 4 Side,Traditional
Bedrooms 3
Full Baths 2
HOA Y/N No
Originating Board Georgia MLS 2
Year Built 1958
Annual Tax Amount $282
Tax Year 2022
Lot Size 9,104 Sqft
Acres 0.209
Lot Dimensions 9104.04
Property Description
Welcome to "The Adkins" - Beautiful "Totally Renovated home from top to bottom is BRAND NEW W/New Addition- Master Suite/Beautiful Spa Inspired Ensuite Bathroom with Walk-in Closet: As you walk in, you are greeted by a beautiful Open Concept floor plan and Beautiful Real Hardwood Floors. Look to your right at the Glam-Designer wall feature complimenting this home fully! Let the fireplace flame - catch your eyes. Hardwood floors are thru-out the Main Floor "and" Bedrooms! You will have a Large Kitchen that features Elegant Granite Island, w/Gorgeous Granite Counter-tops for the family gatherings. The Kitchen Cabinets are Real Hardwood Cabinetry. The Stainless-Steel appliances are High End must I mention. Please don't miss the Trey Ceiling in your large airy Master Bedroom Suite. The Master is large and room for your largest furniture. The Master Bathroom offers double granite sinks and room for more than two. The Master Shower is a custom Spa Shower with Multiple Jets for relaxing endless shower after work. The Carrara tile is elegant and beautiful. Just everything is Brand NEW except the exterior Brick!!! Two additional Beautiful large bedrooms that will fit your best furnishings. More Glam. The Hall Bathroom has custom designer Carrara tile and beautiful accents, Glam Granite Countertops. Back Deck with for a sense of privacy or just to sat and meditate on the day, overlooks a backyard for those large family gatherings. The Adkins offers you "Brand New" - "Walls/Some Studs, All Drywall, Roof, Electrical, HVAC System, Plumbing, Windows, Doors, Lighting, Shower Systems, Faucets" AND MORE! No expense was spared to ensure you are delivered a "Quality Home permitted by the City." The Adkins is close to Highway 285 and Close to Shopping. You won't be disappointed!!!!
Location
State GA
County Fulton
Rooms
Basement None
Dining Room Dining Rm/Living Rm Combo
Interior
Interior Features Tray Ceiling(s), Double Vanity, Separate Shower, Walk-In Closet(s), Master On Main Level
Heating Natural Gas, Electric, Central
Cooling Ceiling Fan(s), Central Air, Electric
Flooring Hardwood, Tile
Fireplaces Number 1
Fireplace Yes
Appliance Electric Water Heater, Dishwasher, Disposal, Microwave, Refrigerator, Stainless Steel Appliance(s)
Laundry Common Area
Exterior
Parking Features Parking Pad, Off Street
Garage Spaces 2.0
Fence Back Yard, Fenced, Privacy
Community Features None
Utilities Available Electricity Available, Natural Gas Available, Sewer Available, Water Available
View Y/N Yes
View City
Roof Type Composition
Total Parking Spaces 2
Garage No
Private Pool No
Building
Lot Description Level
Faces GPS
Foundation Block
Sewer Public Sewer
Water Public
Structure Type Block
New Construction No
Schools
Elementary Schools Bolton
Middle Schools Other
High Schools Douglass
Others
HOA Fee Include None
Tax ID 14F001600020526
Security Features Smoke Detector(s),Carbon Monoxide Detector(s)
Acceptable Financing Cash, Conventional, FHA, VA Loan
Listing Terms Cash, Conventional, FHA, VA Loan
Special Listing Condition Resale
Read Less Info
Want to know what your home might be worth? Contact us for a FREE valuation!

Our team is ready to help you sell your home for the highest possible price ASAP

© 2025 Georgia Multiple Listing Service. All Rights Reserved.
Making real estate simple, fun and stress-free!






