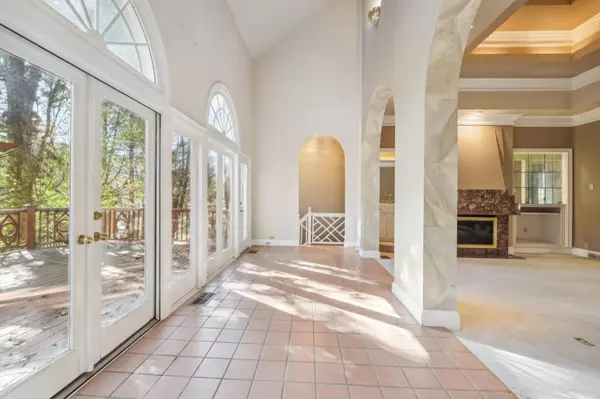$720,000
$695,000
3.6%For more information regarding the value of a property, please contact us for a free consultation.
3 Beds
3.5 Baths
2,936 SqFt
SOLD DATE : 12/19/2023
Key Details
Sold Price $720,000
Property Type Single Family Home
Sub Type Single Family Residence
Listing Status Sold
Purchase Type For Sale
Square Footage 2,936 sqft
Price per Sqft $245
Subdivision Spalding Lake
MLS Listing ID 7303538
Sold Date 12/19/23
Style Ranch
Bedrooms 3
Full Baths 3
Half Baths 1
Construction Status Resale
HOA Fees $1,400
HOA Y/N Yes
Originating Board First Multiple Listing Service
Year Built 1987
Annual Tax Amount $3,119
Tax Year 2022
Lot Size 0.480 Acres
Acres 0.48
Property Description
Welcome Home to Elegant One-Level Living. Discover the epitome of timeless sophistication in this meticulously crafted 3-bedroom, 3-full, 1-half bathroom Ranch boasting nearly 3000 sq ft of luxurious comfort. As the proud sole owner, the attention to detail in this custom-built residence is evident, creating an enduring charm that withstands the test of time. Step inside to be greeted by graceful arches and high ceilings that seamlessly guide you through this exquisite home. Marvel at the stunning hand-painted walls and extraordinary millwork that grace every corner of this exceptional home. The large kitchen with vaulted ceilings, built-in refrigerator/freezer, and a charming eat-in area overlooks the beautifully landscaped backyard. The spacious family room, adorned with a fireplace and built-ins, includes a unique wet bar, setting the perfect stage for entertaining guests. Enjoy the flow from the sunroom to the deck, providing an ideal setting for gatherings overlooking your lush backyard. The mature trees add both beauty and privacy, creating a serene atmosphere for outdoor enjoyment. Luxurious Retreat in the Primary Suite The grandeur continues in the large primary suite featuring high coffered ceilings, 2 oversized walk-in closets, and an en-suite designed for pampering. Indulge in the separate shower, soaking tub, and dual vanities, all complemented by abundant cabinet space. Discover a finished basement space, perfect for an office or play area, along with a sizable workroom/art room offering flexibility and functionality. Swim/Tennis community conveniently situated near 285/141, Dunwoody, The Forum, and more. This residence offers not just a home but a lifestyle where convenience and luxury converge. Don't miss the opportunity to make this unique and meticulously maintained property your new home. Schedule a showing today and experience the unparalleled charm and comfort it has to offer. Your dream home awaits!
Location
State GA
County Fulton
Lake Name None
Rooms
Bedroom Description Master on Main
Other Rooms None
Basement Daylight, Exterior Entry, Finished, Interior Entry, Partial, Unfinished
Main Level Bedrooms 3
Dining Room Seats 12+, Separate Dining Room
Interior
Interior Features Beamed Ceilings, Bookcases, Cathedral Ceiling(s), Coffered Ceiling(s), Entrance Foyer 2 Story, High Ceilings 10 ft Main, His and Hers Closets, Tray Ceiling(s), Vaulted Ceiling(s), Walk-In Closet(s)
Heating Central, Forced Air, Natural Gas, Zoned
Cooling Ceiling Fan(s), Central Air, Zoned
Flooring Ceramic Tile, Hardwood, Stone
Fireplaces Number 1
Fireplaces Type Gas Log, Gas Starter, Glass Doors
Window Features Plantation Shutters
Appliance Dishwasher, Disposal, Electric Oven, Gas Cooktop, Gas Water Heater, Microwave, Self Cleaning Oven
Laundry Laundry Room, Main Level
Exterior
Exterior Feature Garden, Private Front Entry, Private Rear Entry
Parking Features Garage, Garage Faces Side, Kitchen Level, Level Driveway
Garage Spaces 2.0
Fence None
Pool None
Community Features Clubhouse, Homeowners Assoc, Near Schools, Near Shopping, Near Trails/Greenway, Playground, Pool, Stable(s), Street Lights, Swim Team, Tennis Court(s)
Utilities Available Cable Available, Electricity Available, Natural Gas Available, Phone Available, Underground Utilities, Water Available
Waterfront Description None
View Trees/Woods
Roof Type Composition
Street Surface Paved
Accessibility None
Handicap Access None
Porch Deck
Private Pool false
Building
Lot Description Back Yard, Corner Lot, Landscaped, Level, Private, Wooded
Story One
Foundation Block, Concrete Perimeter
Sewer Public Sewer
Water Public
Architectural Style Ranch
Level or Stories One
Structure Type Stucco
New Construction No
Construction Status Resale
Schools
Elementary Schools Dunwoody Springs
Middle Schools Sandy Springs
High Schools North Springs
Others
HOA Fee Include Swim/Tennis
Senior Community no
Restrictions false
Tax ID 06 033700050253
Ownership Fee Simple
Financing no
Special Listing Condition None
Read Less Info
Want to know what your home might be worth? Contact us for a FREE valuation!

Our team is ready to help you sell your home for the highest possible price ASAP

Bought with Atlanta Communities
Making real estate simple, fun and stress-free!






