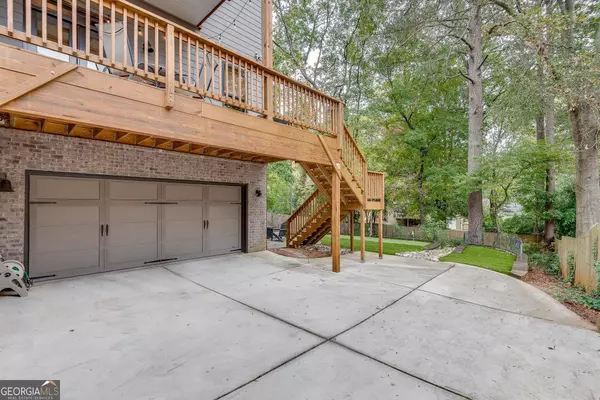$1,080,000
$1,124,999
4.0%For more information regarding the value of a property, please contact us for a free consultation.
5 Beds
4 Baths
4,451 SqFt
SOLD DATE : 12/19/2023
Key Details
Sold Price $1,080,000
Property Type Single Family Home
Sub Type Single Family Residence
Listing Status Sold
Purchase Type For Sale
Square Footage 4,451 sqft
Price per Sqft $242
Subdivision Woodland Hills
MLS Listing ID 10212969
Sold Date 12/19/23
Style Craftsman
Bedrooms 5
Full Baths 4
HOA Y/N No
Originating Board Georgia MLS 2
Year Built 2019
Annual Tax Amount $11,529
Tax Year 2022
Lot Size 8,712 Sqft
Acres 0.2
Lot Dimensions 8712
Property Description
Welcome to 1135 Ralph Rd., a stunning, custom crafted home in Atlanta's hidden gem of intown neighborhoods - Woodland Hills! This newer constructed home, set back from the street with a level front yard and beautiful brick front porch, showcases a spacious, thoughtfully-planned interior with designer finishes and rich hardwoods throughout. Upon entering, you are greeted with the formal dining room to one side, and a sun-soaked office with en-suite bathroom and closet (easily transformed to main-level bedroom) on the other side. Down the main hallway, you enter the open, light-filled main living area with seamless transition from the kitchen to family room to dedicated breakfast area, perfect for family gatherings! The chef inspired kitchen, equipped with an oversized prep island with sink and breakfast bar, stainless steel appliances, custom built cabinetry and a butler's pantry with large walk-in storage, is an entertainer's dream! The picturesque family room is framed with walls of windows with custom shades overlooking the rear yard, French doors opening to the rear private deck, high 10' ceilings with exposed beams and a gas log fireplace surrounded by beautiful reclaimed wood! Upstairs, the primary suite is a true retreat, featuring a coffee bar, spa bathroom, two walk-in closets, and sleeping porch. Three additional bedrooms on the upper floor, one with en-suite bath and two sharing a Jack-and-Jill bath. Separate laundry area on the upper floor. Step outside to discover the fully fenced, rear yard with artificial turf and putting green, firepit seating area and long driveway with electric gate. An attached 2-car garage is tucked under the house with entry into the basement level. Enter mudroom/workout area/flex space from the garage and the generous, partially completed basement that awaits your personal finishing touches, has stub-out for a 6th bedroom/recreation room and 5th bathroom! This home feels brand new as it has been meticulously maintained and displays the perfect blend of functional, contemporary, intown living. Conveniently located to Emory/ CDC, Atlanta Beltline, Morningside/ Virginia Highland, Midtown, Piedmont Park, Morningside Nature Preserve, I85 and so much more! You found your Home for The Holidays!
Location
State GA
County Dekalb
Rooms
Basement Partial
Interior
Interior Features High Ceilings, Double Vanity, Beamed Ceilings, Soaking Tub, Separate Shower, Walk-In Closet(s)
Heating Central
Cooling Central Air
Flooring Hardwood
Fireplaces Number 1
Fireplace Yes
Appliance Electric Water Heater, Gas Water Heater, Dryer, Washer, Convection Oven, Dishwasher, Double Oven, Disposal, Microwave, Refrigerator, Stainless Steel Appliance(s)
Laundry Laundry Closet
Exterior
Parking Features Attached, Garage Door Opener, Garage, Side/Rear Entrance
Garage Spaces 4.0
Community Features None
Utilities Available Cable Available, Electricity Available, High Speed Internet, Natural Gas Available
View Y/N No
Roof Type Composition
Total Parking Spaces 4
Garage Yes
Private Pool No
Building
Lot Description Corner Lot
Faces GPS Friendly
Sewer Public Sewer
Water Public
Structure Type Brick,Block
New Construction No
Schools
Elementary Schools Briar Vista
Middle Schools Druid Hills
High Schools Druid Hills
Others
HOA Fee Include None
Tax ID 18 107 07 003
Special Listing Condition Resale
Read Less Info
Want to know what your home might be worth? Contact us for a FREE valuation!

Our team is ready to help you sell your home for the highest possible price ASAP

© 2025 Georgia Multiple Listing Service. All Rights Reserved.
Making real estate simple, fun and stress-free!






