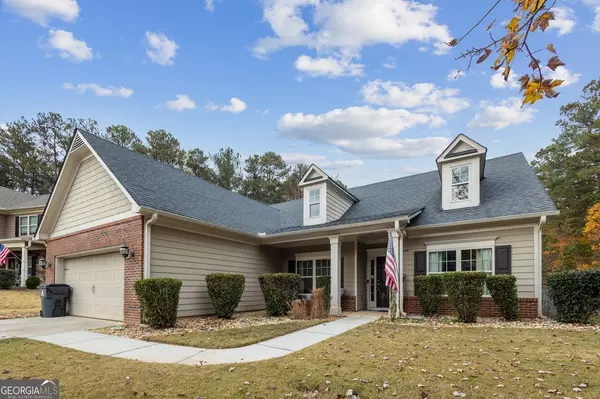$373,000
$389,000
4.1%For more information regarding the value of a property, please contact us for a free consultation.
3 Beds
2 Baths
1,874 SqFt
SOLD DATE : 12/15/2023
Key Details
Sold Price $373,000
Property Type Single Family Home
Sub Type Single Family Residence
Listing Status Sold
Purchase Type For Sale
Square Footage 1,874 sqft
Price per Sqft $199
Subdivision Summer Springs
MLS Listing ID 10223777
Sold Date 12/15/23
Style Craftsman
Bedrooms 3
Full Baths 2
HOA Fees $350
HOA Y/N Yes
Originating Board Georgia MLS 2
Year Built 2013
Annual Tax Amount $3,160
Tax Year 2022
Lot Size 7,623 Sqft
Acres 0.175
Lot Dimensions 7623
Property Description
This gorgeous move-in ready home is located in the Summer Springs subdivision and boasts a variety of unique features! As you step into the foyer you are delighted to walk on pristine hardwood that is underlaid with cork for ultimate comfort. The family room has a dramatic vaulted ceiling, cozy stone fireplace and is opened to the kitchen area. This open concept provides a comfortable, spacious feeling that is perfect for social settings. The kitchen is completed with granite countertops, dark maple cabinets, and a stunning backsplash. Beautifully hand-crafted, wooden shelves are mounted throughout the home. The dining room has shadow box trim and elegant archways. The tranquil backyard is fully fenced where one becomes encapsulated by Georgia's greenery. Surrounded by impeccable parks, excellent schools, countless dining/shopping options, and unparalleled nature this home could not have a better location! Offer while you can, you don't want to miss out on Kennesaw's best kept secret!
Location
State GA
County Cobb
Rooms
Other Rooms Garage(s)
Basement None
Interior
Interior Features Tray Ceiling(s), Separate Shower, Soaking Tub, Master On Main Level, Double Vanity, Vaulted Ceiling(s)
Heating Forced Air, Natural Gas, Zoned
Cooling Central Air
Flooring Hardwood, Carpet
Fireplaces Number 1
Fireplaces Type Gas Starter, Living Room
Fireplace Yes
Appliance Dishwasher, Disposal, Gas Water Heater, Microwave, Oven/Range (Combo)
Laundry In Hall
Exterior
Exterior Feature Garden, Other
Parking Features Garage Door Opener, Garage, Attached
Garage Spaces 2.0
Fence Back Yard
Community Features Walk To Schools, Sidewalks
Utilities Available Cable Available, Electricity Available, High Speed Internet, Natural Gas Available, Water Available, Phone Available, Underground Utilities
View Y/N No
Roof Type Composition
Total Parking Spaces 2
Garage Yes
Private Pool No
Building
Lot Description Private, Level, Other
Faces I-75 North to Chastain Road. Left on Chastain to right on Main Street (Old 41) Community approximately 5 miles. Please use GPS. Thanks!
Sewer Public Sewer
Water Public
Structure Type Brick
New Construction No
Schools
Elementary Schools Lewis
Middle Schools Awtrey
High Schools North Cobb
Others
HOA Fee Include Other
Tax ID 20008601450
Security Features Smoke Detector(s),Carbon Monoxide Detector(s)
Special Listing Condition Resale
Read Less Info
Want to know what your home might be worth? Contact us for a FREE valuation!

Our team is ready to help you sell your home for the highest possible price ASAP

© 2025 Georgia Multiple Listing Service. All Rights Reserved.
Making real estate simple, fun and stress-free!






