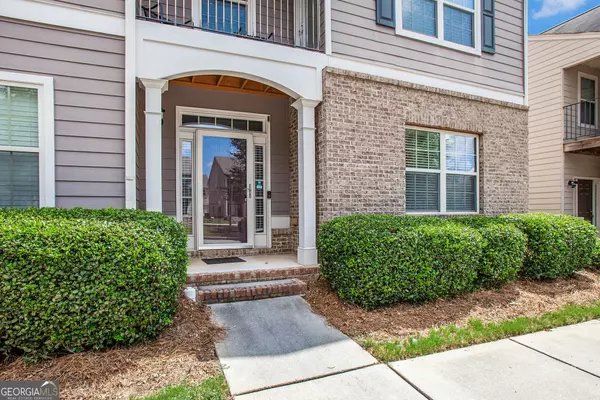Bought with Brittane' Payne • Keller Williams Atl. Classic
$290,000
$290,000
For more information regarding the value of a property, please contact us for a free consultation.
3 Beds
2.5 Baths
1,716 SqFt
SOLD DATE : 12/12/2023
Key Details
Sold Price $290,000
Property Type Townhouse
Sub Type Townhouse
Listing Status Sold
Purchase Type For Sale
Square Footage 1,716 sqft
Price per Sqft $168
Subdivision Renaissance South Park
MLS Listing ID 10205705
Sold Date 12/12/23
Style Brick Front
Bedrooms 3
Full Baths 2
Half Baths 1
Construction Status Resale
HOA Fees $1,800
HOA Y/N Yes
Year Built 2010
Annual Tax Amount $853
Tax Year 2022
Lot Size 1,001 Sqft
Property Description
Welcome home! Amazing opportunity to live in Renaissance at South Park. This end-unit two-story townhome features 3 bedrooms/2.5 baths. The main level features hardwood flooring, living room with gas fireplace, and separate dining room. The generously sized kitchen features stainless steel appliances, granite countertops, and shaker style cabinetry. The second level features a spacious landing and in-hall laundry space. Down the hall, is a large owner's suite with private balcony, large walk-in closet, and spacious spa-like bath with dual vanities, and tub/shower combo. 2 additional beds and full bath down the hall. Neighborhood features a beach-entry swimming pool, 4 tennis courts, and club house. Convenient access to schools, parks, shops, restaurants, hospitals, and interstates. Will not last long! Home is owner-occupied, please do not disturb.
Location
State GA
County Fulton
Rooms
Basement None
Interior
Interior Features Double Vanity, Pulldown Attic Stairs, Walk-In Closet(s)
Heating Forced Air
Cooling Central Air
Flooring Hardwood, Carpet, Other
Fireplaces Number 1
Fireplaces Type Living Room
Exterior
Exterior Feature Balcony
Parking Features Attached, Garage, Kitchen Level, Side/Rear Entrance
Garage Spaces 2.0
Community Features Clubhouse, Park, Pool, Walk To Schools, Walk To Shopping
Utilities Available Underground Utilities, Cable Available, Electricity Available, Phone Available, Sewer Available, Water Available
Waterfront Description No Dock Or Boathouse
Roof Type Other
Building
Story Two
Foundation Slab
Sewer Public Sewer
Level or Stories Two
Structure Type Balcony
Construction Status Resale
Schools
Elementary Schools Oakley
Middle Schools Bear Creek
High Schools Creekside
Others
Acceptable Financing Cash, Conventional, FHA, VA Loan
Listing Terms Cash, Conventional, FHA, VA Loan
Financing VA
Read Less Info
Want to know what your home might be worth? Contact us for a FREE valuation!

Our team is ready to help you sell your home for the highest possible price ASAP

© 2024 Georgia Multiple Listing Service. All Rights Reserved.
Making real estate simple, fun and stress-free!






