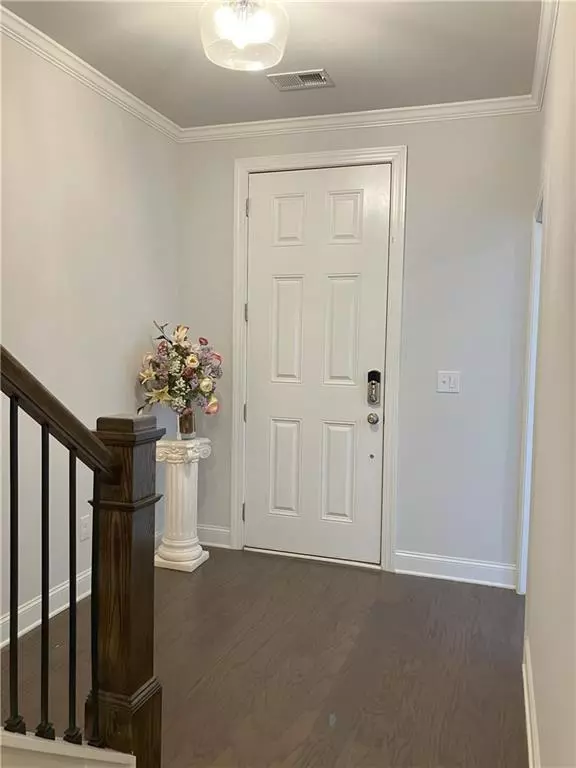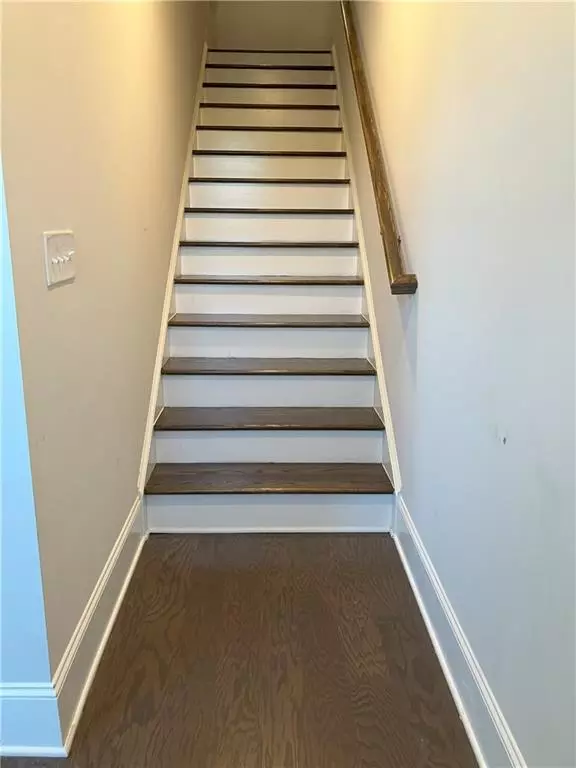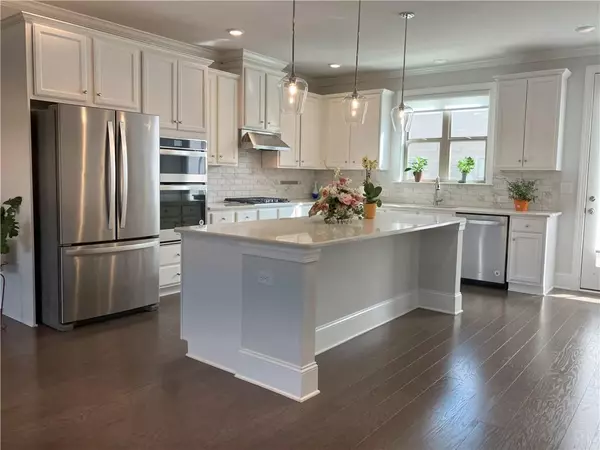$545,000
$548,000
0.5%For more information regarding the value of a property, please contact us for a free consultation.
4 Beds
3.5 Baths
2,295 SqFt
SOLD DATE : 12/08/2023
Key Details
Sold Price $545,000
Property Type Townhouse
Sub Type Townhouse
Listing Status Sold
Purchase Type For Sale
Square Footage 2,295 sqft
Price per Sqft $237
Subdivision Carver Hills
MLS Listing ID 7288425
Sold Date 12/08/23
Style Traditional
Bedrooms 4
Full Baths 3
Half Baths 1
Construction Status Resale
HOA Fees $213
HOA Y/N Yes
Originating Board First Multiple Listing Service
Year Built 2020
Annual Tax Amount $5,211
Tax Year 2022
Lot Size 797 Sqft
Acres 0.0183
Property Description
Welcome to your new haven of modern comfort and convenience! Located right off I-285 and Peachtree Industrial Boulevard in the gated Carver Hills community, this townhome has it all! Spacious open floor plan with oversized kitchen, dining area, and living room full of natural light. HUGE kitchen island with quartz countertops, abundant cabinet space, and stainless steel appliances including gas stove with ducted range hood, perfect for the health conscious home chef and for entertaining. HUGE walk-in pantry and spacious closets also perfect for organization and lots of storage. The modern electric fireplace and outdoor deck are also fantastic for cozy and relaxing nights in. ALL hardwood floors, beautiful tile floors in the bathrooms, and custom shades provide a touch of luxury throughout the home. The home overlooks the clubhouse and is located across the street from the resort style saltwater pool with private covered cabanas. Other neighborhood amenities include ample guest parking, bocce ball court, firepit, grill, dog park, and playground, perfect for couples and families alike. Convenient location in the Doraville/Dunwoody area in the Dunwoody High School district and nearby to the famed I-285 stretch of Buford Highway with some of the most diverse dining experiences in Atlanta. Easy commute! Move in ready!
Move-in ready townhome located in GATED CARVER HILLS community. Dunwoody High School District. Modern 3-level townhome featuring 4 bedrooms and 3.5 baths with 9 foot ceilings. Open spacious dining area, kitchen and living room. Large kitchen island quartz countertop, wood stair treads, custom shades on every window, stainless steel appliances, modern fireplace and lighting to add a luxurious touch to the main level and high-end hardwood floors, No carpets. Beautiful tile floors in all bathrooms and laundry room. Outdoor deck provides additional space to relax and entertain. Amenities include resort style pool with private covered cabanas, bocce ball court, event lawn, walking trails, clubhouse, dog park, lounge chairs, fire pits - all to enjoy. Guest parking everywhere. Located in the Doraville & Dunwoody area off I-285 & Peachtree Industrial Boulevard, short distance to Buckhead, Perimeter, downtown and the airport.
Location
State GA
County Dekalb
Lake Name None
Rooms
Bedroom Description Double Master Bedroom,Split Bedroom Plan
Other Rooms None
Basement None
Dining Room Great Room, Open Concept
Interior
Interior Features Cathedral Ceiling(s), Crown Molding, Disappearing Attic Stairs, Double Vanity, Entrance Foyer, High Ceilings 9 ft Lower, High Ceilings 9 ft Main, High Ceilings 9 ft Upper, High Speed Internet, Smart Home, Tray Ceiling(s), Walk-In Closet(s)
Heating Central, Forced Air, Hot Water, Natural Gas
Cooling Ceiling Fan(s), Central Air, Electric, Multi Units
Flooring Ceramic Tile, Hardwood
Fireplaces Number 1
Fireplaces Type Decorative
Window Features Double Pane Windows,Insulated Windows
Appliance Disposal, Gas Cooktop, Gas Oven
Laundry In Hall, Laundry Room, Upper Level
Exterior
Exterior Feature Lighting, Rain Gutters
Parking Features Garage, Garage Door Opener, Garage Faces Rear, Level Driveway
Garage Spaces 2.0
Fence None
Pool None
Community Features Clubhouse, Dog Park, Gated, Homeowners Assoc, Near Marta, Near Schools, Near Shopping, Playground, Pool, Sidewalks, Street Lights, Tennis Court(s)
Utilities Available Cable Available, Electricity Available, Natural Gas Available, Phone Available, Sewer Available, Underground Utilities, Water Available
Waterfront Description None
View Creek/Stream, Pool, Trees/Woods
Roof Type Composition
Street Surface Asphalt
Accessibility Accessible Bedroom, Central Living Area, Closets, Accessible Doors, Accessible Electrical and Environmental Controls, Accessible Entrance, Accessible Full Bath, Accessible Hallway(s), Accessible Kitchen, Accessible Kitchen Appliances
Handicap Access Accessible Bedroom, Central Living Area, Closets, Accessible Doors, Accessible Electrical and Environmental Controls, Accessible Entrance, Accessible Full Bath, Accessible Hallway(s), Accessible Kitchen, Accessible Kitchen Appliances
Porch Deck
Private Pool false
Building
Lot Description Landscaped, Level, Sprinklers In Front
Story Three Or More
Foundation Block
Sewer Public Sewer
Water Public
Architectural Style Traditional
Level or Stories Three Or More
Structure Type Brick 3 Sides
New Construction No
Construction Status Resale
Schools
Elementary Schools Chesnut
Middle Schools Peachtree
High Schools Dunwoody
Others
HOA Fee Include Electricity,Maintenance Structure,Maintenance Grounds,Reserve Fund,Security,Swim,Tennis
Senior Community no
Restrictions true
Tax ID 18 335 13 059
Ownership Fee Simple
Financing yes
Special Listing Condition None
Read Less Info
Want to know what your home might be worth? Contact us for a FREE valuation!

Our team is ready to help you sell your home for the highest possible price ASAP

Bought with Virtual Properties Realty.com
Making real estate simple, fun and stress-free!






