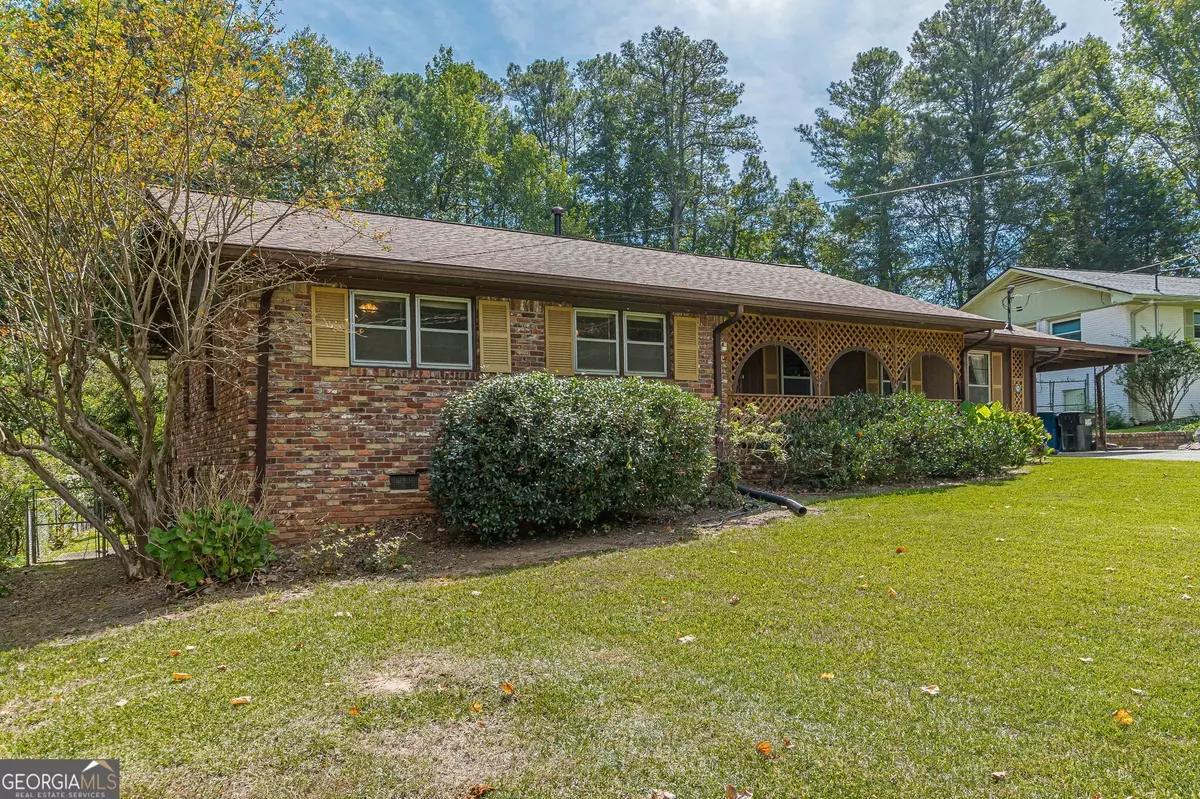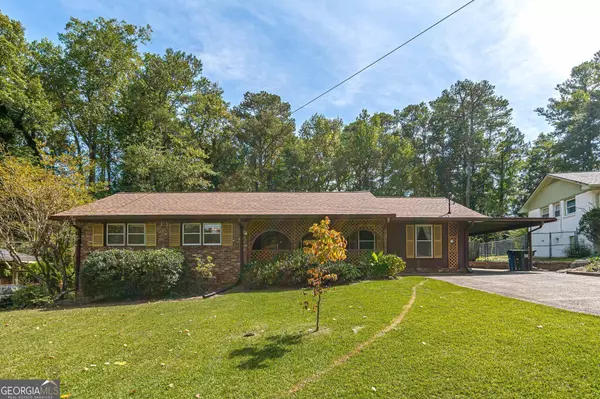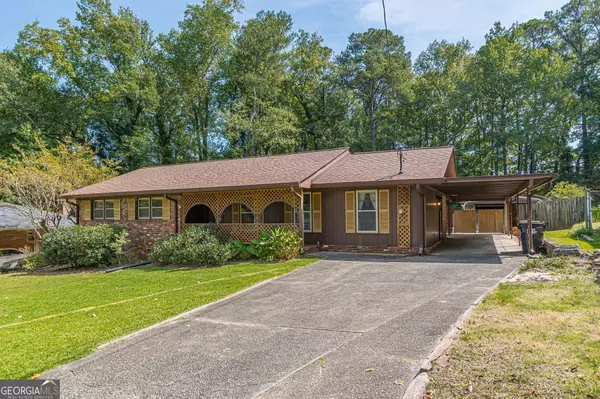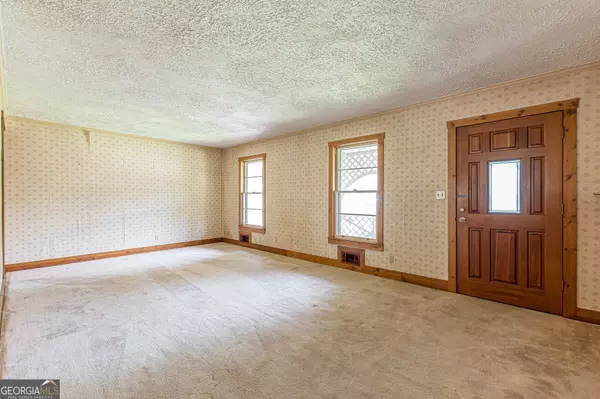Bought with Bruce Logue • HomeSmart
$360,000
$365,000
1.4%For more information regarding the value of a property, please contact us for a free consultation.
3 Beds
2 Baths
2,152 SqFt
SOLD DATE : 12/08/2023
Key Details
Sold Price $360,000
Property Type Single Family Home
Sub Type Single Family Residence
Listing Status Sold
Purchase Type For Sale
Square Footage 2,152 sqft
Price per Sqft $167
Subdivision Meadowlark Estates
MLS Listing ID 10212048
Sold Date 12/08/23
Style Brick 4 Side,Ranch
Bedrooms 3
Full Baths 2
Construction Status Resale
HOA Y/N No
Year Built 1958
Annual Tax Amount $163
Tax Year 2022
Lot Size 0.608 Acres
Property Description
Would you like to escape the Summer's heat in 2024? This spacious brick ranch with an inground pool is ready for YOU! Located on a quiet street in beautiful Meadow Lark Estates, this 4-sided brick home checks all the boxes! Upon entering the living room from the covered front porch, you will note the spaciousness of the rooms, along with features reminiscent of its era such as pine paneled walls and natural wood cabinets. The large eat in kitchen opens into a huge den with a vaulted ceiling, anchored by a beautiful masonry fireplace. Three spacious bedrooms, including the owner's suite with bath, hallway laundry facilities and 2nd bath round out the interior of this lovely home. There are hardwood floors under much of the carpeted area and this home can easily be transformed into a 4-bedroom home by simply re-installing a wall that was taken down between two bedrooms. But wait! Exiting through double sliding glass doors onto the covered back porch, feast your eyes upon the magnificent fiberglass in ground pool, surrounded by gorgeous landscaping, you'll never want to leave! Do you like to tinker with cars, woodwork, or need an artist's studio? You will fall in love with the massive, detached garage that is equipped with electricity and plenty of space for your needs! A NEW ROOF was installed just months ago! Pack your swimsuit and dive right in! Your new home welcomes you! Welcome to 3182 Beech Drive!
Location
State GA
County Fulton
Rooms
Basement Exterior Entry, Partial
Main Level Bedrooms 3
Interior
Interior Features Central Vacuum, Vaulted Ceiling(s), Beamed Ceilings, Master On Main Level
Heating Natural Gas, Central
Cooling Ceiling Fan(s), Central Air, Whole House Fan, Window Unit(s)
Flooring Hardwood, Tile, Carpet
Fireplaces Number 1
Fireplaces Type Family Room, Masonry
Exterior
Exterior Feature Gas Grill
Parking Features Garage Door Opener, Carport, Garage
Fence Fenced, Back Yard
Pool In Ground
Community Features Park, Playground, Street Lights, Tennis Court(s), Walk To Schools, Walk To Shopping
Utilities Available Cable Available, Sewer Connected, Electricity Available, Natural Gas Available, Water Available
Roof Type Composition
Building
Story One
Sewer Public Sewer
Level or Stories One
Structure Type Gas Grill
Construction Status Resale
Schools
Elementary Schools Hillard
Middle Schools Woodland
High Schools Tri Cities
Others
Acceptable Financing Cash, Conventional, FHA
Listing Terms Cash, Conventional, FHA
Financing Other
Read Less Info
Want to know what your home might be worth? Contact us for a FREE valuation!

Our team is ready to help you sell your home for the highest possible price ASAP

© 2025 Georgia Multiple Listing Service. All Rights Reserved.
Making real estate simple, fun and stress-free!






