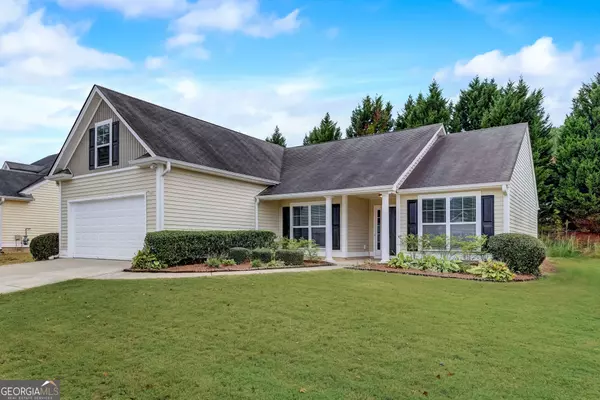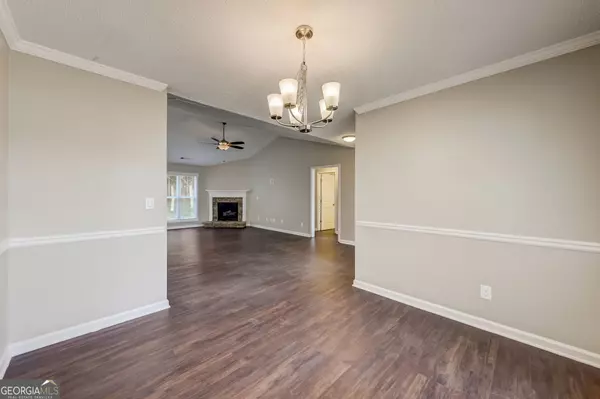$350,000
$339,900
3.0%For more information regarding the value of a property, please contact us for a free consultation.
3 Beds
2 Baths
2,384 SqFt
SOLD DATE : 12/04/2023
Key Details
Sold Price $350,000
Property Type Single Family Home
Sub Type Single Family Residence
Listing Status Sold
Purchase Type For Sale
Square Footage 2,384 sqft
Price per Sqft $146
Subdivision Village At Bay Creek
MLS Listing ID 10204471
Sold Date 12/04/23
Style Ranch,Traditional
Bedrooms 3
Full Baths 2
HOA Fees $840
HOA Y/N Yes
Originating Board Georgia MLS 2
Year Built 2005
Annual Tax Amount $3,739
Tax Year 2022
Lot Size 6,969 Sqft
Acres 0.16
Lot Dimensions 6969.6
Property Description
Don't Miss out on this Amazing Ranch Home in Village at Bay Creek in sought after Archer school district! ALL NEW interior paint, NEW stainless steel dishwasher, stainless steel glass top range, stainless microwave, BRAND NEW vanity with granite tops in primary bathroom. This 3 bedroom, 2 full bath home with additional bonus room above the garage that can be used as a bedroom, is move in ready and looking for new owners to call home. Entire home is updated with dark laminate floorings, clean walls and white cabinet kitchen! As soon as you step inside you are greeted by an open concept first floor with views into the vaulted fireside family room. Separate dining room off the family room can easily fit the entire family. Kitchen includes white cabinets, pantry, eat in breakfast area, granite counter and stainless steel appliances. Primary suite on the main is huge with dark flooring, vaulted ceilings, private bathroom with double vanities and separate tub/shower combo. Two more well sized bedrooms make up the main floor and share a full bathroom. Large laundry room leads to the 2 car garage. HOA includes lawn maintenance. Don't miss this private home in the esteemed community of Village at Bay Creek, located near shopping, restaurants and parks!
Location
State GA
County Gwinnett
Rooms
Basement None
Interior
Interior Features Vaulted Ceiling(s), Double Vanity, Beamed Ceilings, Walk-In Closet(s), Master On Main Level
Heating Central, Forced Air
Cooling Ceiling Fan(s), Central Air
Flooring Vinyl
Fireplaces Number 1
Fireplaces Type Family Room, Gas Starter, Gas Log
Fireplace Yes
Appliance Dishwasher, Refrigerator
Laundry Common Area
Exterior
Parking Features Garage Door Opener, Garage
Community Features Sidewalks
Utilities Available Underground Utilities, Cable Available, Electricity Available, High Speed Internet, Phone Available, Sewer Available, Water Available
View Y/N No
Roof Type Composition
Garage Yes
Private Pool No
Building
Lot Description Private
Faces From Loganville take Hwy 81 toward Winder. Turn left at Shannon Rd SE. Turn right at Village Main St. House is on the left. From Hwy 316 turn right into Hwy 81. Turn right onto Ozora Church Rd. Turn left at Shannon Rd SE. Left at Village Main St.
Foundation Slab
Sewer Public Sewer
Water Public
Structure Type Other
New Construction No
Schools
Elementary Schools W J Cooper
Middle Schools Mcconnell
High Schools Archer
Others
HOA Fee Include Maintenance Grounds
Tax ID R5223 063
Special Listing Condition Resale
Read Less Info
Want to know what your home might be worth? Contact us for a FREE valuation!

Our team is ready to help you sell your home for the highest possible price ASAP

© 2025 Georgia Multiple Listing Service. All Rights Reserved.
Making real estate simple, fun and stress-free!






